Kevin Cheung, CEO of Landa Global Properties, is looking to build Vancouver’s next iconic building and he’s put together a team of elite international experts to help.
The city recently approved rezoning for the 43-storey residential tower which was designed by world-renowned architects SOM for a site at 1640/1650 Alberni St.
Once built, the luxury tower will become one of downtown Vancouver’s tallest. The development is a joint venture between Landa Global Properties and Asia Standard Americas.
Cheung explained the SOM building is one of four towers being planned on Alberni by Landa and will be a significant contribution to the emerging skyline of the Georgia Street corridor.
“This whole corridor for Alberni is really to me been a reference to Rodeo Drive,” said Cheung. “On one end you have Stanley Park and on the other you have high-end luxury retail. And there’s a small segment of residential in the middle. There’s lots of height and density on the street and the architecture is quite significant. We want to make sure our projects play well, fit and add to the whole street.”
For the building’s design, Landa partnered with SOM, the global architecture firm behind some of the biggest and most iconic structures in the world. The firm designed the world’s tallest building — the Burj Khalifa — in Dubai, as well as the Freedom Tower at the World Trade Center site in New York, the tallest building in North America.
“It was quite a process selecting an architect, but we decided on that firm for our final choice. They are world famous,” said Cheung, going down a list of their buildings all over the globe. “What we really loved about the firm and the team is that they brought a world perspective, the different cities and their challenges. We were really happy working with them and the esthetic choices were a collaborative effort. We went through many types and played with lots of ideas but decided on a series of stacked trays.”
The new tower will include 66 secure market rentals to replace the 66 rental housing units currently on site. In addition, there will be 198 market strata units, with a floor area of 24,060 square feet, FSR of 14.97 and a building height of 385 feet. The proposal includes 268 parking spaces and 535 bicycle parking spaces.
“We love beauty and art and I think we want to create something that has a positive and significant impact on the city and skyline,” said Cheung. “We hope to achieve that.”
SOM explained in a press release the towers’ stacked trays are offset to create balconies on each floor, providing direct contact with the outdoors for every home. The strategic spacing of continuous balconies is intended to optimize winter solar heating while limiting summer heat gain.
The design also features a compact, high-performing glass envelope and state-of-the-art building systems.
Follow the author on Twitter @RussellReports.


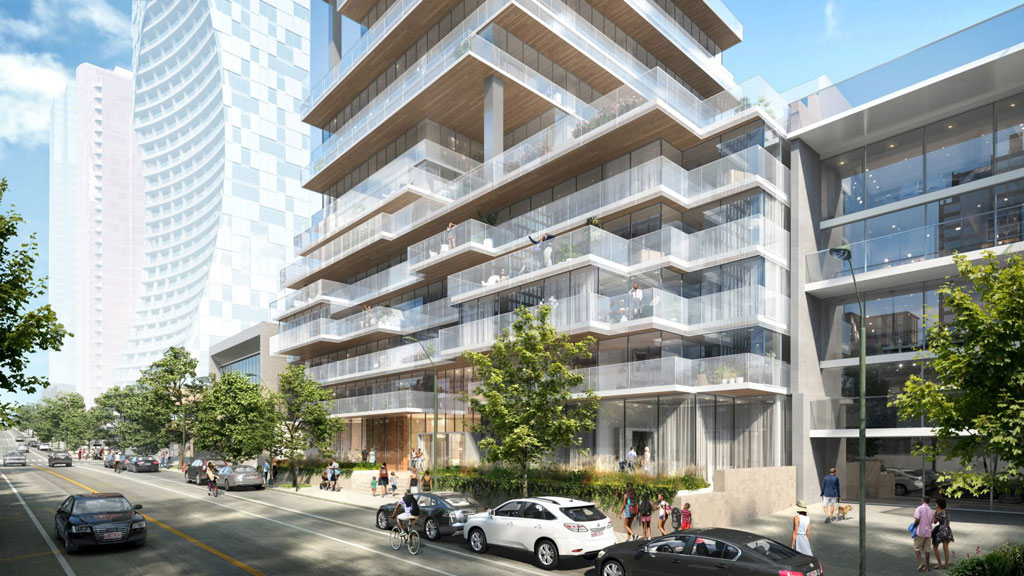
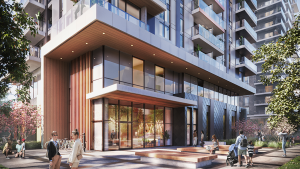
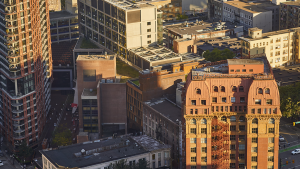



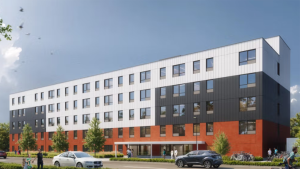
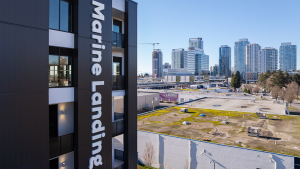

Recent Comments
comments for this post are closed