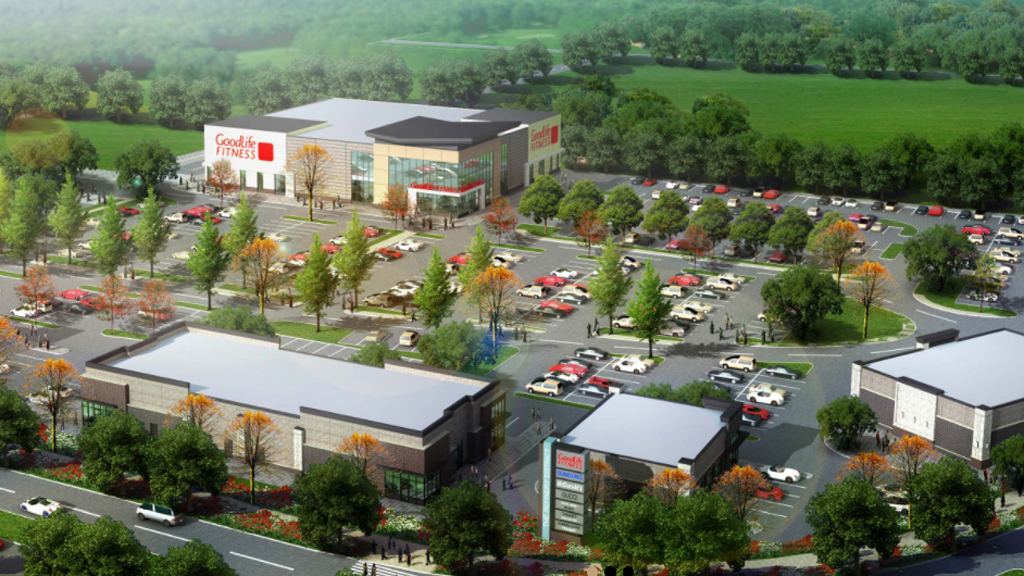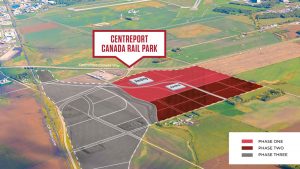Calgary-based Hopewell Development is introducing the flex concept to Winnipeg.
Flex-space offers a combination of warehouse and office space, ideal, notes Derek Fox, for contractors and small-to-medium scale manufacturers.
Hopewell Development is building three such facilities as part of its 102-acre The Refinery District project in southwest Winnipeg on the site of the former Manitoba Sugar Beet Plant which shut down in 1997.
The project envisages 44 acres of light industrial and office space – the flex options, 23 acres of commercial and retail space and 32 acres set aside for residential development.
Fox, Hopewell’s director of construction, notes the company began preparing the site in 2018.
“That was when we began stripping and grading the area,” he reports.
Two years ago, Hopewell built a new north-south road through the area and completed servicing the site.
Thus far, a Shell gas station and Goodlife Fitness facility have been built and are open for business.
Through the spring and summer of 2020, Fox says, Hopewell dealt with the problem of Manitoba mud. “We had to pick the right time when the moisture level was at its driest before we could lay down a solid base over the soil,” he explains.
Earlier this fall, the first of the three flex buildings was completed.
“We received our occupancy permit on Nov. 25,” Fox reports.
This first building, 1C, measures 52,000 square feet.
Work on building 1A, which will offer 48,000 square feet of commercial and industrial space, is scheduled to begin in the spring and be completed in 2023.
Construction of the 48,000 square foot building 1B, Fox notes, will depend on demand.
Construction timetables will also depend to a degree on the availability of construction materials, Fox adds.
“Due to supply chain issues, joists and steel supports, for example, are in very limited supply.
“Our flex buildings will have giant overhead loading doors which will allow trucks to pull up right to the loading docks where the contents will be transferred to forklifts,” Fox points out. “We will also have grade level access to the buildings.”
Together, he says, construction costs for the three structures was initially estimated to be in the range of $6 million for each building, or approximately $20 million for the site, but, Fox explains, inflationary costs for inputs is now running at 20 to 30 per cent.
“We try to budget six months in advance,” he notes, “but that has become more difficult to do with rising inflation.”
Fox adds Hopewell Development is the general contractor for this part of The Refinery District project, as well as the development of the area zoned for industrial use which will be built up over the next five years.
The Refinery District’s residential areas have been sold to developers who specialize in residential construction.
“We will be tendering all the project work ourselves,” he says.
He notes the architect for the complex is Raymond S.C. Wan Architects Inc. from Winnipeg.











Recent Comments