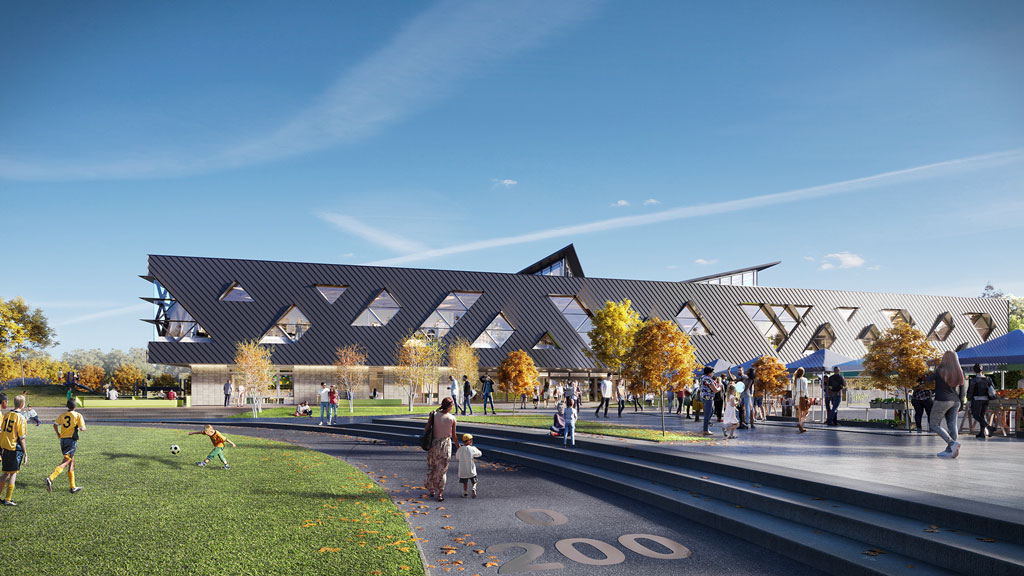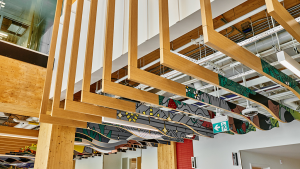SURREY, B.C.—The Clayton Community Centre in Surrey has achieved International Passive House Certification for ultra-low energy use.
According to EllisDon, the $43.5-million facility is the first community centre to be certified in North America and is the largest Passive House facility in Canada.
The builder noted the centre was designed and built to be as efficient as possible, and it has reduced its carbon emissions by 98 per cent by following Passive House criteria.
The centre was envisioned as an integrated facility that combines recreation, library, arts and park services under one roof. The mix of spaces combines arts and culture programming including music studios, recording studios and a community rehearsal hall, with recreational activities including a gymnasium and fitness centre, and a branch library.
“As a relatively new standard in North America, most existing Passive House projects are residential, so designing a 76,000 square foot community centre to these standards was charting new territory —especially without compromising on design excellence or operational efficiency,” wrote the project’s architect, HCMA, on its website.
HCMA noted the building’s compact form benefits both the programmatic aspects of the building and Passive House targets by minimizing the surface area of the floor, walls and roof relative to the volume of the building that needs to be heated and cooled.
“Spaces on the site were placed according to both their programmatic usage and natural light requirements, respecting their corresponding internal heat gains and required solar heat gain,” wrote the firm. “Careful design of shading was necessary, while being balanced carefully against other key drivers for spatial arrangement and glazing.”











Recent Comments