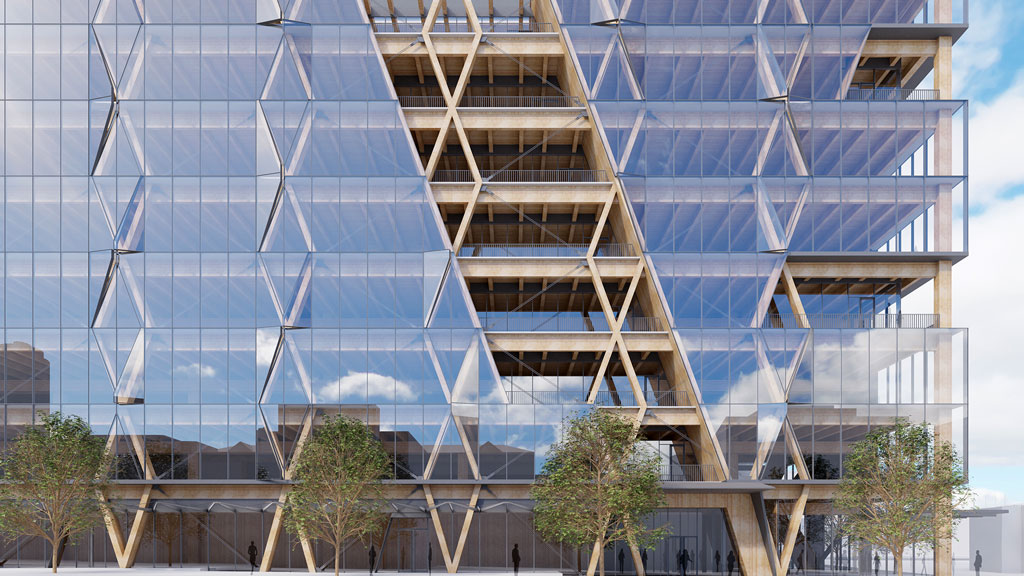Global design and architecture firm Gensler has set out to design the “NEXT” big thing for laboratory spaces. After starting the process by getting inside the mind of a potential tenant, the result was NEXT, a building design that incorporates natural materials, community connection and opportunities for customization.
“We were thinking about the view of a tenant and what is going to compel them to take space in a building,” explained Chad Yoshinobu, principal and global practice area leader of sciences for Gensler. “It’s this inside out approach to design that drove what we did. It was how can the building be a lure for a tenant? It was a very simple question we asked ourselves.”
This question dominated the project right from the beginning. The group selected Seattle’s Uptown Arts district as the location of their concept plan. Gensler opted for an offset core to give maximum tenant flexibility for the 250,000-square-foot concept lab and workplace at 33 x 33 feet. Yoshinobu said these are optimal dimensions for standard laboratory bench layouts with wiggle room for tenants to switch things around.
“Tenants now don’t want to be bifurcated,” he said. “They wanted to be together. We moved the core to the side and it optimized the lease depth. Instead of two halves you got one whole.”
He noted the size of the grid in mass timber doesn’t perform well with vibration – a key factor for labs due to the sensitive nature of lab equipment and the need to maintain consistent readings.
But instead of rethinking their plan, Gensler partnered with KPFF to find a solution. Together they achieved a vibration of 6,000 MIPS, a common standard for most lab buildings.
The team also worked to connect potential tenants to the natural world as the Gensler U.S. Workplace Survey found that one-third of science workers ranked outdoor space as their most desired workplace amenity. Shifting the core components allowed Gensler’s team to locate stairs on the side of the building next to windows.
“The fire stairs in a building are the most under-utilized component,” he said. “We wanted to make it better for tenants and slid the core to the glass line so there is daylight and tenants don’t have to use elevators. Post-COVID, being in an elevator is not appealing so having the ability to walk up in this space is a tenant benefit.”
Yoshinobu explained the team opted for mass timber materials due to their ease of construction, environmental benefits and esthetic warmth.
“The feeling of a mass timber space is completely different than a concrete or steel space,” he said. “That warmth and connection to biophilic elements was a big difference when compared to traditional steel or concrete products. That got us to the wood aspect of it. Wood also addresses a lot of carbon issues and that was absolutely key in the benefits from a tenant point of view.”According to Gensler, timber is particularly suited to off-site construction, which can be produced in a nearby factory and delivered to the site as a kit of parts, resulting in a 30 per cent faster construction time and 10 per cent in cost savings for the construction process than a typical concrete building. With 85 per cent fewer deliveries to the site and a 75 per cent reduction in construction waste, NEXT uses 80 per cent
less carbon to build than a conventional concrete lab building. This amounts to a savings of approximately 5,200 total metric tons of CO2.
The team also sought to integrate their concept into the community and create cultural infrastructure. The design includes a multipurpose arts and entertainment venue, as well as a shared incubation restaurant and shared kitchen space.
“Instead of having traditional national retailers come in, we said let’s reach out to the community to see what might be of value for this particular district,” he said. “We really want to make this more of a unique district.”
Yoshinobu said all these design choices not only benefit workers, the community and the environment, but they also have a very strong business case by differentiating the space from others in the market.
He said Gensler has been getting many calls from parties interested in the research project who want to see it get built.
“There is so much interest in this thing and the beauty of what we did here is it can apply to a science building or a commercial office building,” he said. “People want to know why we are giving this away and publishing this. We believe at the end of the day we need to all make contributions and help others out. If we can inspire other architects the better off we all are, because now the product can reach more than just Seattle.”
Follow the author on Twitter @RussellReports.



Recent Comments