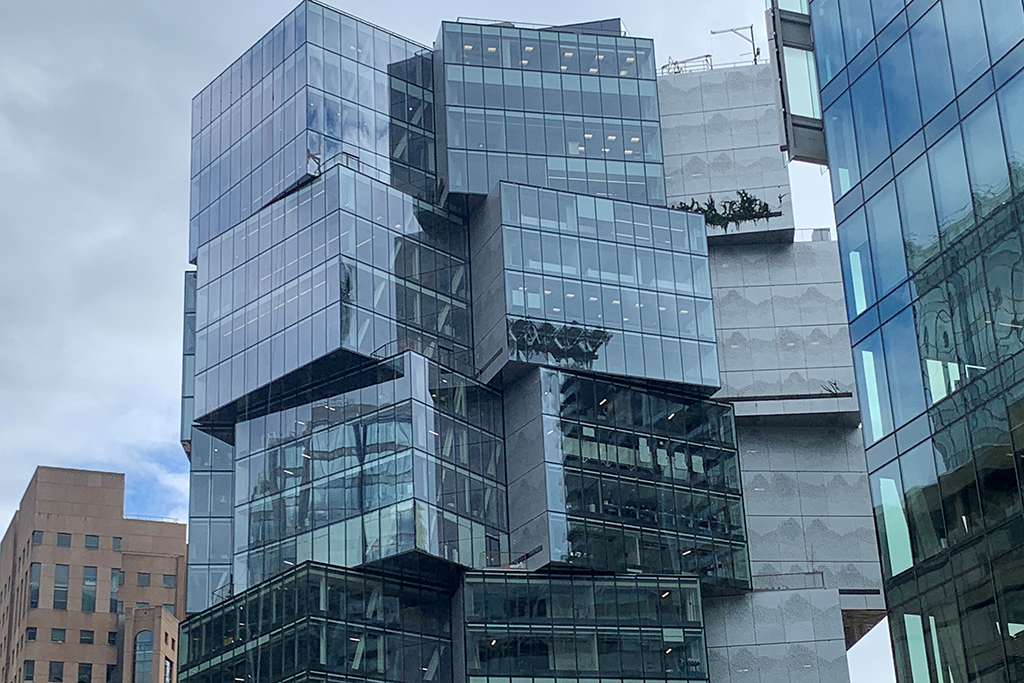A unique downtown Vancouver project required a complicated and intricate building process.
410 West Georgia is a striking highrise in downtown Vancouver which takes the form of a series of cubes stacked one on top of the other. Behind the building’s appearance lies a complex construction process and support structure balancing all the elements together.
Glotman Simpson principal Anthony El-Araj and Supermetal-Canam Group site engineer Dario Espi-Fournier were on hand during a session at the Canadian Institute of Steel Construction’s (CISC) annual conference recently to explain the process behind the structure.
El-Araj said given the shape structural steel was “the only material that made sense for the building.”
“It really was the only material to use given the geometry and complexity of the cantilever boxes, and then the central concrete core made sense as well from a scheduling perspective, because we were able to design that quickly and could start with fabrication and construction of that ahead of the steel work. That has a longer lead time from a design perspective and in terms of co-ordination, fabrication and installation,” he said.
Fournier added keeping the boxes balanced and attached to the concrete core was a complicated process.
“Due to the nature of these boxes, they were cantilevered and needed to be tied to the concrete core, so there was actual tension compression, actual loads that need to go to the core. Those loads need to travel though a bunch of nodes and with the use of a solid thin steel mass, it made a lot of sense to transfer that load to the core,” Fournier said.
He added because of the delicate balance needed for installation of the box superstructure, a crane could not be attached to the floor of the project and instead had to also be connected to the concrete core.
“On this building they could not be attached to the building itself. It was too much additional load on the building. They had to build a completely separate structural system independent of the building to tie tower cranes to the core,” he said.
Temporary steel also had to be set up to build the cubes in place as they would be too heavy to lift onto the structure.
“They had to be the right elevation, the proper camber, everything was set as per the design, and only then were they let loose to hang and cantilever,” Fournier said.
“It was fast-tracked from a design perspective. There were height limitations in downtown Vancouver and having steel framing made it more challenging because we had to squeeze everything into these tight spaces and everything had to fit together perfectly,” El-Araj said. “Then there was just the geometry of this, every four levels having a completely different floor plate and all these heavy diaphragm drag loads back into the core.”
Despite the complexity of the structure, El-Araj said the interiors are mostly open spaces.
“There’s the core that runs continuous and six columns that run continuous, which for a floor plate of that size is pretty unique. We were happy with the structural framing system we proposed because it met all the building criteria in terms of lease-ability of the spaces and maintaining the architectural vision,” he said.
El-Araj added there were “no easy parts” to the project.
“The easiest part was the below-grade parking structure, which was pretty typical. But as soon as you hit grade, it’s a different story,” he said.
Follow the author on Twitter @JOCFrey.











Unlike the structural logic of the cantilevered open office floors of the mid-’70’s West Coast Transmission Building farther west on Georgia St., the project being featured is a sustainable-design disaster. It will not age well.