The massive steel superstructure of the $500-million BMO Centre expansion project in the Stampede Park grounds near downtown Calgary has been completed and hundreds of skilled trades have now turned their attention to enclosing the building so they can begin the inside work.
The three-storey, 560,000-square-foot expansion, to be completed in 2024, promises to be a state-of-the-art venue that will increase floor space of the centre to more than one million square feet, making it the largest convention facility in Western Canada and the second largest in the country.
The structure now stands taller than the adjacent GMC Stadium and Saddledome in Stampede Park.
“With the steel structure complete, crews will now turn their attention to completing the building envelope and making the structure weather tight, before moving inside to install drywall, elevators, electrical systems, and finishings,” explains Emma Stevens, director of communications and external relations for the Calgary Municipal Land Corporation (CMLC), development manager for the project.
“In addition to our design, consulting, engineering and management teams, there are currently approximately 400 trade workers onsite, including steel, mechanical, electrical, drywall and concrete crews.”
The final 90-foot piece of steel for the structure was set into place in early November. In just 11 months, crews installed 9,000 metric tonnes of steel to form the structure.
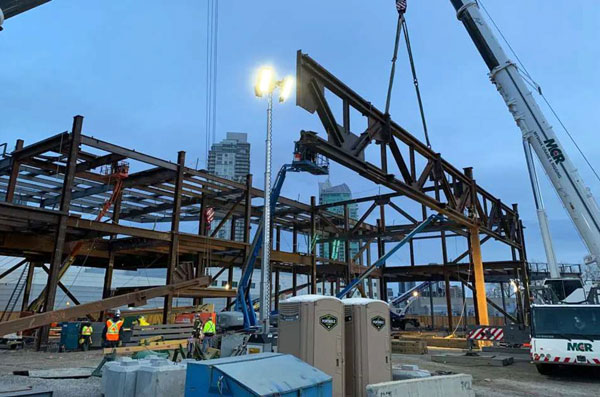
“This milestone was achieved efficiently thanks to our hard-working construction management and consulting teams at PCL Construction, RJC Engineering and Walters Group,” explains Stevens. “Most of the steel was delivered right before installation so that it could be taken off the trucks and put directly into the structure as it arrived, rather than holding it onsite for long periods of time.”
Steel for the project was fabricated in seven steel shops across Alberta, Ontario and Saskatchewan and a few shops in Europe. In the ballrooms, there are steel spans up to 180 feet long and 19 feet deep – the length and depth of an Olympic-sized swimming pool and allowing for impressive column-free space.
It was a significant exercise in planning and preparation to co-ordinate the fabrication and delivery of so much steel, says Stevens.
“The project’s construction managers and engineers were thoughtful in identifying and prioritizing how the steel would be installed, and the steel shops fabricated and shipped the steel in line with the detailed installation schedule.”
The building is designed to support loads up to four times greater than typical assembly-type buildings. The load allowance in the exhibition hall allows for fully loaded semi-trucks to be driven inside.
The expansion project is BMO Centre’s first renovation since 2009. The convention centre has been Calgary’s primary venue for consumer and trade shows, special events, meetings and conferences since it was built in 1982.
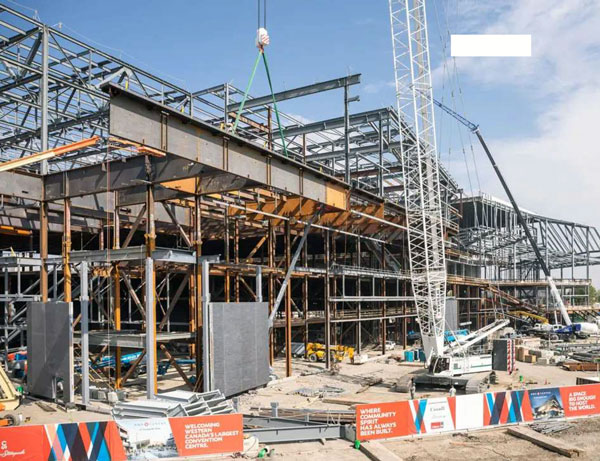
The expansion has been designed to be as flexible as possible to accommodate a wide range of convention and event needs. Design and engineering teams considered a variety of solutions. The fabricated lengthy steel spans allow for ceiling-hung installations and large live-load crowd events at the centre.
The structure was designed by a team of architects at Stantec, Populous and S2 Architecture. PCL Construction and M3 Development Management have led the delivery of the project. RJC Engineers, in collaboration with Magnusson Klemencic Associates and Walters Group, were instrumental through installation of the steel structure.
Crews broke ground on the expansion project in April. It is funded in equal parts by the governments of Canada, Alberta and City of Calgary.
Upon completion, the building will have more than 100,000 square feet of new exhibition space, 38 new meeting rooms, two new ballrooms totalling 70,000 square feet and a dramatic central gathering space anchored by the largest indoor fireplace in Canada.
The expansion is also being optimized for energy performance and will exceed National Energy Code of Canada for Buildings 2017 guidelines. It has also been designed to achieve minimum 35 per cent water savings above LEED v4 baseline, and onsite underground cisterns manage stormwater. Responsible landscaping will prioritize potable water use and promote biodiversity.
The project has seen its fair share of challenges. In the early stages of construction, during the pandemic, the team had to host design meetings virtually.
Stevens says the CMLC is grateful for the partnership and innovation shown by the design team in delivering the project.
“We were also strategic in how we tendered the project to ensure we went to market with fulsome packages and to procure teams and materials at the right time to delver the project on time and on budget.”
Continuity of business for BMO Centre events and conferences has also been of critical importance during construction. In addition to maintaining access for events, a new 100,000-square-foot exhibition hall, known as Hall F, was built to maintain hosting capacity.
Joel Cowley, chief executive officer of the Calgary Stampede, said in a statement completion of steel work was an “incredible milestone” on a key project that will help the Calgary Stampede welcome the worldؘ in 2024 and beyond.
“We can’t wait to open the doors to Western Canada’s largest convention centre. We have already seen great interest in our remarkable new gathering space, with conferences already booked for June 2024, onwards.”


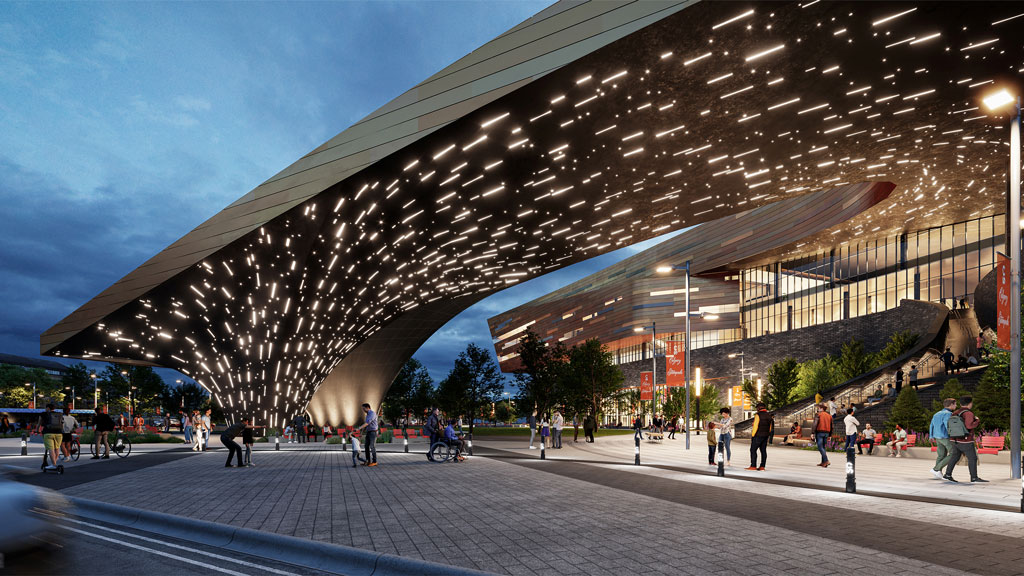
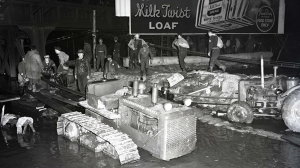
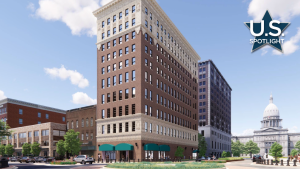
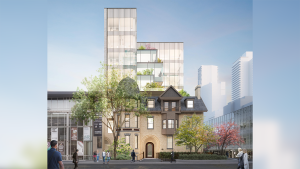
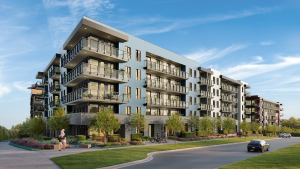
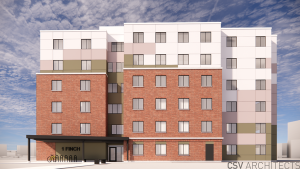
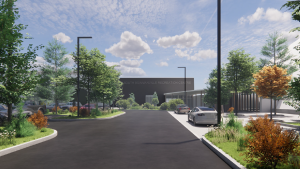


Recent Comments
comments for this post are closed