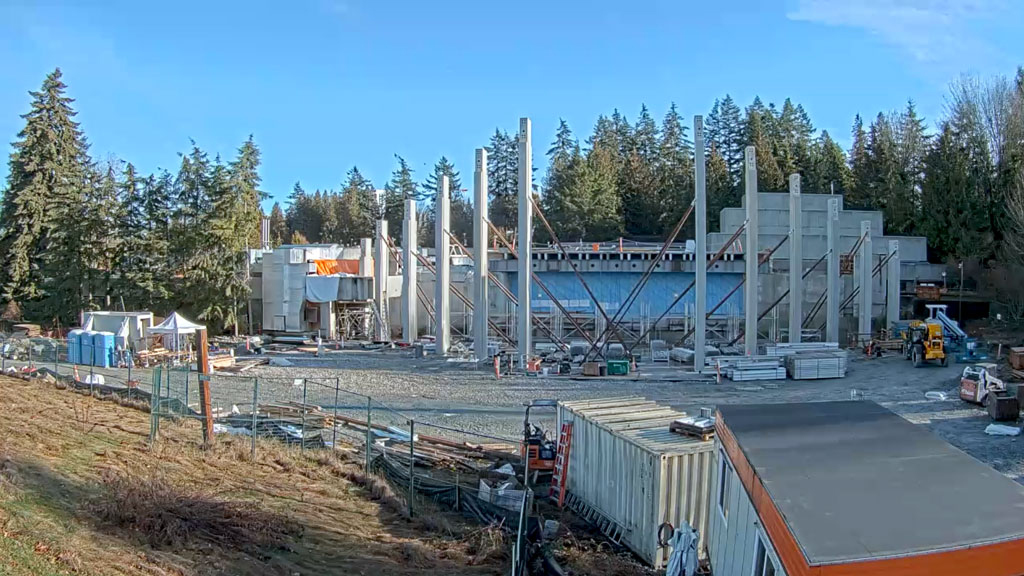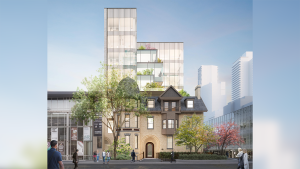The hulking grey form of a large, half-completed, concrete structure looms behind the eye-high protective chain-link fence.
Piles of scrap wood and concrete beams are stacked on the muddy ground.
Twelve large concrete columns have been carefully and methodically erected in a semi-circle arrangement, supported by steel braces.
A small Bobcat and telescopic forklift are parked nearby.
Welcome to the University of British Columbia (UBC) campus in Vancouver where builders are doing seismic upgrades and reconstructing the iconic Great Hall at the Museum of Anthropology.
The hall has been demolished and is being rebuilt with cutting-edge base-isolation technology that will better protect the structure and collections in the event of an earthquake. The appearance, architectural character and heritage values of the original structure are being preserved.
“It’s been under construction for about eight to nine months and we’ve completed demolition of the existing structure, excavation, shoring, underpinning, all of those good things, and we’re now in the process of putting up the precast structure,” explains Aletha Utimati, project manager with UBC’s infrastructure development department who is overseeing the ambitious venture.
“We have just finished installing the columns of the building. That kind of gives the shape of the building with the glass to come at a later time.”
During the planning process, technical studies revealed a complete rebuild was the best way to achieve improved seismic performance of the Great Hall and protect contents of the museum.
Base isolators will be placed under the suspended main-floor slab of the building. They move and stretch under pressure and absorb much of an earthquake’s impact by reducing swaying and shaking. The Great Hall will be detached from the rest of the museum and rebuilt on new foundations.
“The base isolation works by efficiently attenuating the seismic waves or the seismic movement that comes from the ground and is transferred to the building,” says Utimati.
She says the structural engineers liken the process to erecting a building on top of Jello.
“We build standard foundations and then on top of those foundations we place the base isolators which have been specially designed for this project and serve the purpose of attenuating the seismic movement. We place all of our beams and columns on top of the base isolators and they dampen the vibrations.”
The project is not without its challenges. It is adjacent to a museum and a seismic movement joint must be accounted for around the entire building.
“That is a very complex portion of the project because it requires this gap in all directions around all of the building,” notes Utimati. “We need to ensure still that services can go through and not be severed and we need to ensure that people can still walk above those open joints, and the envelope has to be sealed around them.”
Builders are aiming to retain the appearance of the original structure but build it to a higher performance level. The Great Hall was designed by Vancouver architect Arthur Erickson in the mid-1970s and, with its special emphasis on First Nations people, has become a unique place of world arts and cultures since it opened in 1976.
“Our design team has worked really hard to make it seem that nothing changed, but in essence everything changed,” says Utimati. “The columns that we just installed are heavily reinforced with steel to meet current codes. It is the same for the precast concrete beams. Everything on the inside is different.”
Glazing on the building will have improved UV performance measures. Double-glazed skylights will also be installed instead of acrylic ones.
Construction manager on the project is Heatherbrae Builders of Richmond and structural engineer is Equilibrium Consulting of Vancouver. Design was done by Nick Milkovich Architects Inc.
The museum is now temporarily closed for the most part as it was determined that was the best way to get the project done. Improvements will also be made to the skylights, lighting, roofing, window coverings and fire detection system of the museum. The project is expected to be completed by late 2023.
Staff will be working in the museum while construction work is underway. Behind-the-scenes tours will be offered as well as virtual events and digital school programs.
Precautions have been taken to ensure staff are protected and strong hoarding has been installed.
Planning for the innovative seismic project began in 2020. The aim of the project is to ensure that visitors and the Indigenous collections housed in the Great Hall will be protected for the future.
The Great Hall has been used to house artifacts and preserve the cultural significance and living heritage of the museum’s world-renowned Northwest Coast collection. The Musqueam Indian Band is providing a cultural perspective for the project team, as the museum is built on their traditional land.
Massive wooden carvings that reside in the Great Hall were lowered and relocated elsewhere in the museum ahead of construction.











Recent Comments
comments for this post are closed