There’s a new gem on the crown of Burnaby Mountain.
BFA Studio Architects’ recently completed Crescent Court has the distinction of occupying the highest point of land on the iconic mountain which overlooks the Lower Mainland and is home to the Simon Fraser University (SFU) campus.
The project consists of two stepped highrise towers, 14 and 20 storeys high, totalling 199 residential units on a raised landscaped podium. In front of the towers are 14 townhomes.
Located in the UniverCity neighbourhood of Burnaby Mountain, the $66 million project’s location offered some unique design demands for the team at BFA.
Project architect for Crescent Court, Daniel Au, said, “SFU don’t want to just create buildings, they want to integrate landscaping to their sites. So, we tried to incorporate landscape as much as we could.”
BFA needed to ensure the building was visually integrated with the mountainous terrain.
One way this was accomplished was by giving the buildings a tapered, stepped design so they gradually slope up to their maximum height.
“Because we are on a mountain, it suited the project to have this stepping structure in spite of additional structural costs and insulation,” said lead designer and Principal Architect with BFA Helen Besharat.
“We tried to make the towers smoother by bringing in some rounder elements,” she said.
The tapered design reduces the building’s visual impact on the surrounding landscape by serving as a mirror or extension of Burnaby Mountain’s sloping topography.
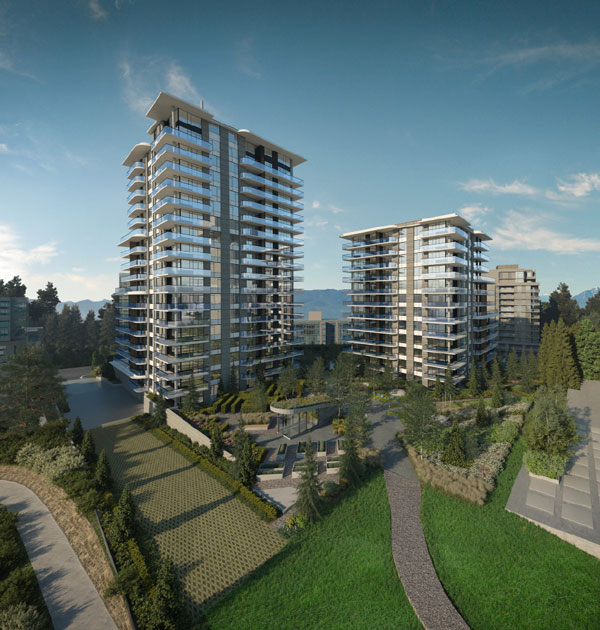
The UniverCity neighbourhood is considered a leader in sustainable design and Crescent Court continues that tradition, said Besharat.
The property has been carefully designed to promote pedestrian walkability throughout the neighbourhood and has direct connections with active transport paths to SFU.
“That was a requirement by the urban design principles of the campus, but we made it work,” said Besharat.
But BFA didn’t simply ensure there was place for a path going through the property.
“We have created this really extensive garden in the middle of the courtyard,” said Au.
“When pedestrians are going through our site and walking up the stairs they discover this huge landscape courtyard that is also sharing some amenities with the tower and connects to the park adjacent to it.”
“This middle courtyard is like a discovery. It’s sequential and it’s hidden like a gem on the mountain top,” Besharat told the Journal of Commerce.
For BFA, architectural creativity can and should flourish within the confines of design requirements and regulations.
“For the courtyard, because of code, we had to introduce an exit stair for the parkade,” she said. “We welcomed this.
“Rather than simply putting four walls up and an exit door we took advantage of this beautiful courtyard and made the roof of this exit stair structure a green sloped extension of the landscape,” she said.
The exit stair thus emerges from the centre of the garden, its roof slopes out of the ground and has greenery planted along the slope and on top of the roof.
BFA specifically designed the front of the building to have a positive impact on the neighbourhood esthetic.
“The entry point to the south tower is a highlight of this project,” said Au, “The lobby has a really high ceiling and is located right adjacent to the pedestrian walkway with curved facade panels, a high ceiling and is fully glazed.
“At night, it really brings out the presence of this project…On the concrete wall adjacent to the townhouses we integrated some LED light strips. We didn’t want to leave these walls blank, we wanted to animate it.”
In keeping with the nature of UniverCity, the townhomes themselves have roofs lush with grass and greenery.
Designing structures to carry the extra weight of soil and plants can be a challenging process but Besharat said her firm welcomes complexity in their work.
The project was completed for Liberty Homes Ltd. with Au, architectural technologist Megan Chan and many other project consultants, said Besharat. It was the firm’s second in the neighbourhood.
Follow the author on Twitter @JOC_Evan.


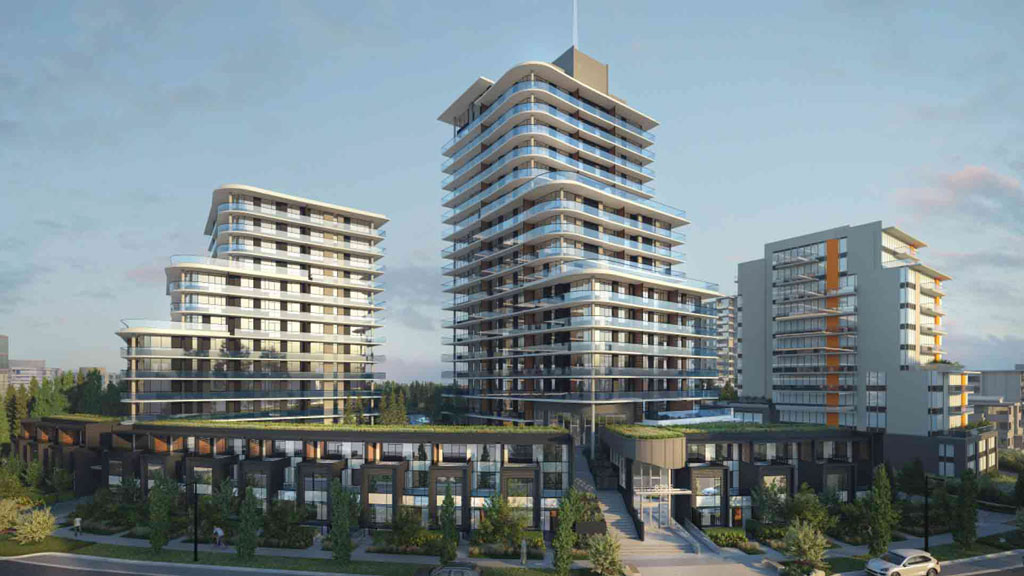


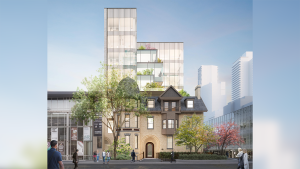
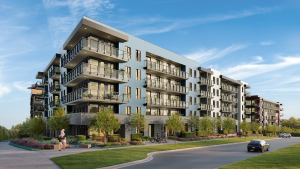
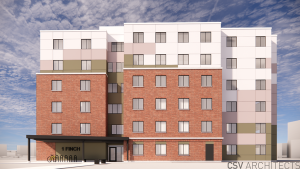
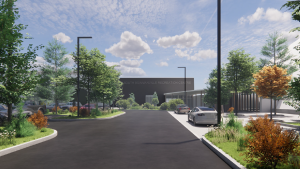


Recent Comments
comments for this post are closed