A revolutionary 10-storey, mass timber commercial office building that will feature a unique honeycomb-shaped exterior is now under construction in Vancouver’s False Creek Flats neighbourhood.
The 167,500-square-foot structure is being constructed with engineered wood products and components that include cross-laminated timber floor panels, shear walls and balconies, as well as glue-laminated timber beams, columns and braces.
A striking perimeter-braced frame structural system is being used on the exterior, which eliminates the need for conventional cast-in-place concrete cores, thereby reducing the building’s environmental impact.
Robin Librach, a spokesperson for Natural Resources Canada, says Vancouver is a high seismic region, so the design of the building incorporates a series of timber shear walls in the interior and structural braces at the exterior that resist the wind and seismic load.
“The distinctive structural seismic and lateral design of diagonal glulam buckling-restrained braces creates a cellular expression on the façade that wraps around the building and is continuous to all elevations.”
While mass timber braced frames have been used in several low-rise buildings, the structure will be the tallest project or building to make use of it in North America.
The building will rise to a height of nearly 147 feet and feature nine levels of mass timber construction built above a concrete base.
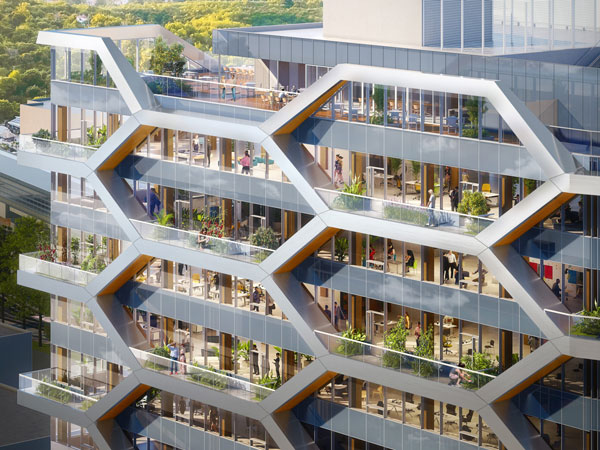
“This is the typical process for mass timber buildings,” says Librach. “Usually concrete foundations are poured then have a concrete podium, then assemble the prefabricated mass timber beams, columns and panels on top, floor by floor or sometimes two floors for panels as they could span more than one floor.”
The exoskeleton design of the exterior makes it ideal for more sustainable, cost-efficient and green construction. Furthermore, the building is targeting a minimum LEED Gold certification.
Exposed wood will be a major feature of the interior spaces. The use of mass timber is being complemented by a palette of earth tone materials, including composite metal panels, wood soffits, and glazing.
The building will feature office space, flexible meeting areas, wellness and social spaces. The facade will extend beyond the top office floor to create a windscreen and guard for an open-air roof deck with plants.
Rainwater will be collected from the roof and carried to the ground through a system of pipes. The water will be stored in an underground cistern and then used for landscape irrigation and building services.
With balconies located between brace bays on the south, west and east elevations, the building will feature unique alternating outdoor space on each floor.
Construction on the building began earlier this year and is expected to be completed in 2025. The development manager of the project is BentallGreenOak, a global property investment, lending, real estate management and leasing company with offices across Canada. The architect is DIALOG which has an office in Vancouver.
According to DIALOG, the client wanted a building that was unique and visionary, so the ideas flowed and the honeycomb structure was born.
The concept started with vertical columns and shaded glazing treatments. Vertical structural bracing was added and the next step was to connect the dots and create the honeycomb shapes that characterize the building. It was originally designed to be eight storeys but grew to 10 at the city’s request.
The feds are chipping in $3.5 million for the project through the Green Construction through Wood program which encourages the use of innovative wood-based building technologies in construction programs.
Librach says the funds are being used for incremental design, approval and construction costs, which are those beyond the costs normally associated with a building made of materials such as concrete or steel.
“Examples of such expenses are research and testing to support the design and construction, additional engineering for mass timber elements, etc.”
The project is also supported by the Province of British Columbia through the NetZero Energy Ready Program and a $500,000 contribution from the Mass Timber Demonstration Program.
According to Librach, wood was chosen for the building because of the owner’s interest in sustainability.
“Wood provides a renewable building material as trees capture CO2 while they grow. The more wood from sustainably managed forests, like Canada’s, we use in buildings, the less CO2 there is in the atmosphere.”
According to federal government figures, demand for more sustainable construction materials and methods, as well as more sophisticated design and production systems, is stimulating the construction market in Canada.
A 2021 report indicated Canadian builders are increasingly recognizing the advantages of mass timber. Since 2007, structural mass timber projects in Canada have increased more than five-fold.
“There is definite interest by governments, the architectural and engineering community, and by building owners to use mass timber for its sustainability, environmental benefits (GHG emissions reductions), esthetics and biophilic benefits,” notes Librach. “And there has been a large uptake in interest and construction observed over the last five to 10 years.”
Nature’s Path, a leader in organic food development and sustainable food production, will be the lead tenant in the new building.


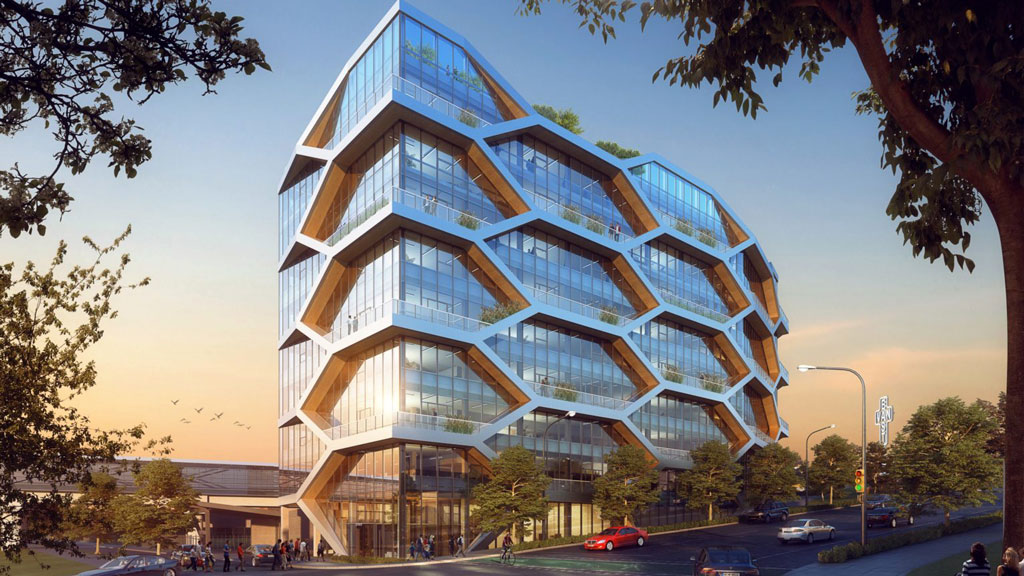

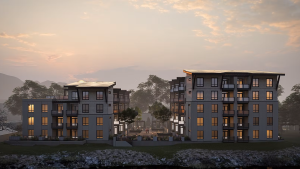
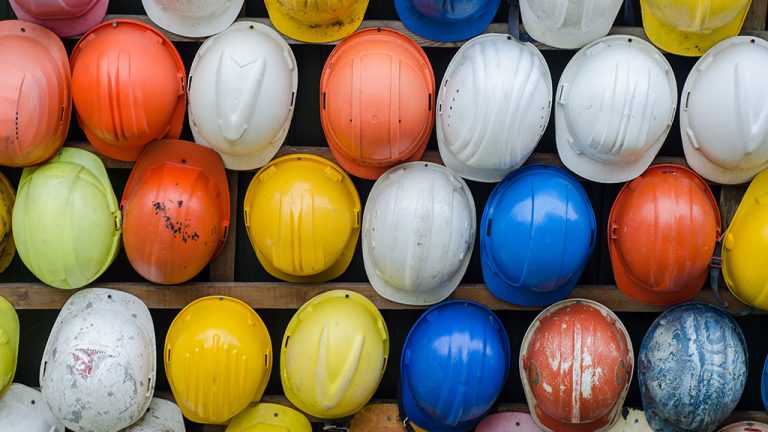
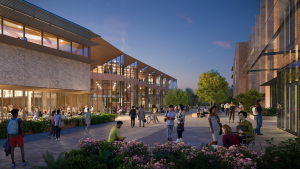

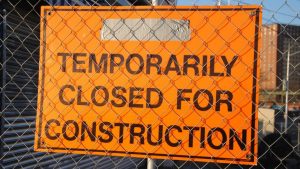
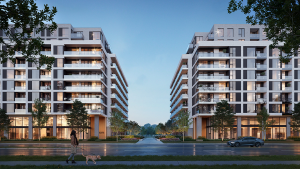

Recent Comments