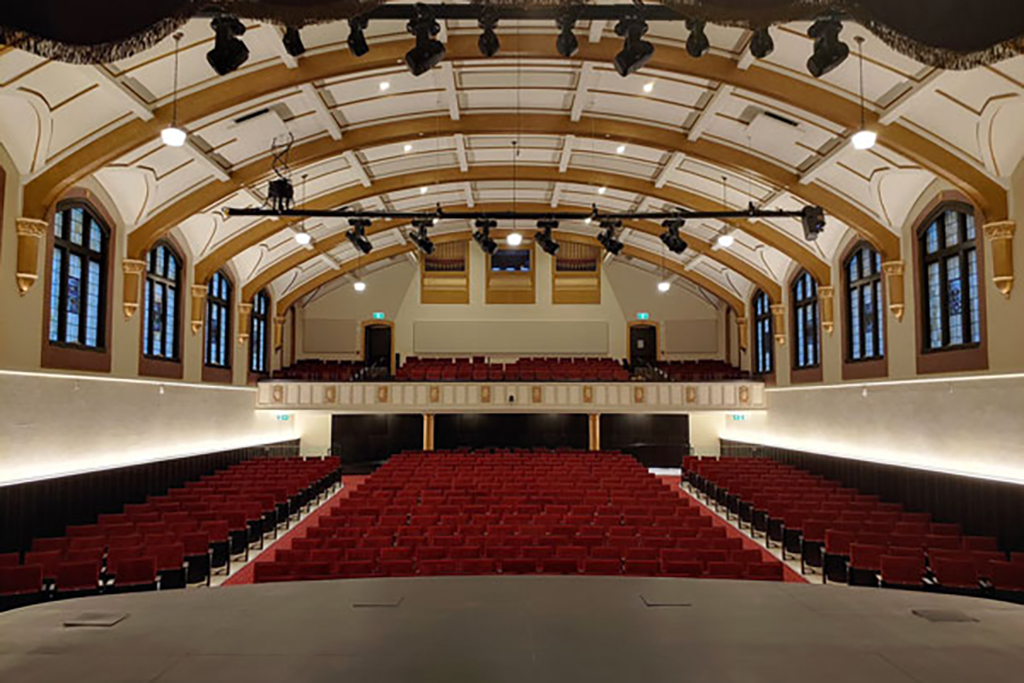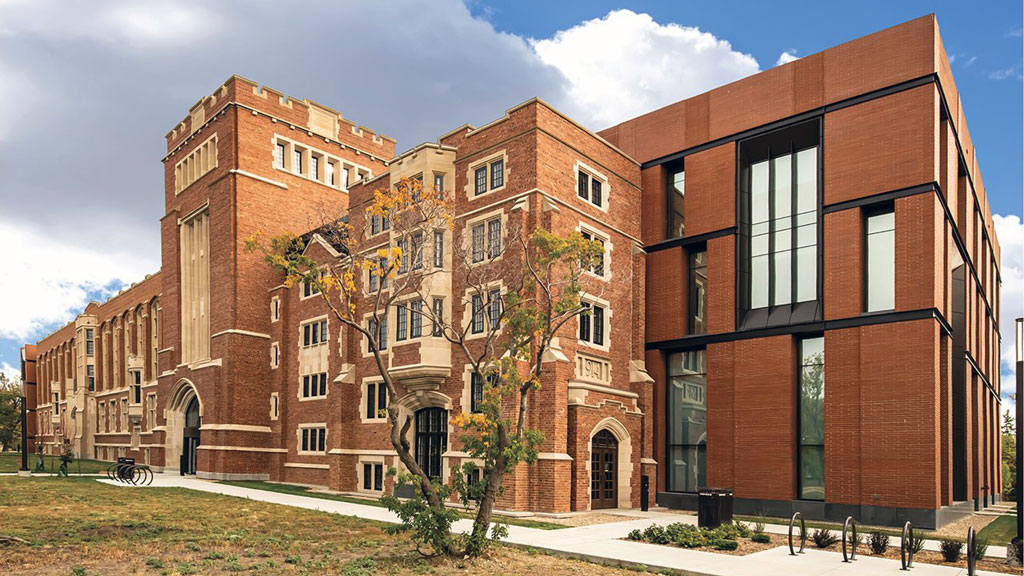Functionality and accessibility were at the centre of the restoration of century-old, culturally significant heritage buildings at the University of Regina.
For Ledcor, the project involved the College Building and Darke Hall. The projects are part of the larger University of Regina College Avenue Campus renewal project which involved a multi-year, multi-phase revitalization of the Collegiate Gothic buildings. The revitalization was intended to preserve the architectural heritage of the buildings and modernize the campus.
“As with any heritage restoration, the purpose was not to create a museum,” explained Dean Tanner, project manager with Ledcor Construction Limited.
“We wanted everything to be functional and code compliant where possible. The corridors are now very similar to what they originally were. We refurbished the old doors, transoms and sidelights. On the exterior we refurbished the windows and repointed all the masonry.”
According to the university’s website, the revitalization project made it possible to introduce modern teaching technology, increase building accessibility, upgrade building systems and enhance energy efficiency as well as preserve and restore heritage elements throughout the building.
“The façade of the conservatory involved a recreation in which we took some elements that we had saved when we removed the conservatory itself,” Tanner said, adding the team took an original entrance and relocated it into the return that tied it into the new west addition, relocated the date stone and recreated a buttress. “That work at first glance appears to be original.
“We made the heritage portion very functional, including the lecture hall.”
The original College Building was constructed around 1912 and was added to a few years later. The conservatory building was added and then later an art gallery.

“The conservatory and the art gallery had fallen into serious disrepair,” said Tanner. “One of the challenges in Regina is we have an active clay that causes a lot of issues with building movement, especially in these older buildings with shallow foundations.”
The conservatory and the gallery were beyond saving and were taken down, Tanner explained.
“The front façade of the conservatory was saved, and we removed the rest of the building from behind it, underpinned the façade, and replaced that old space with a new one,” he said. “The front façade of the conservatory is now an atrium in front of the new west addition.”
One of the biggest challenges of the old building was accessibility, so another small addition was made on the east end of the College Building to fix that. It also replicated the tower on the original building.
“The purpose of the east addition was to provide a code compliant exit, code compliant washrooms and mechanical systems,” he said. “It’s not a huge addition but it provided some of the elements that were missing. Some of the washrooms in the College Building you had to step up to when you entered them…They couldn’t be reconfigured, so we put the washrooms and the exit in the new build.”
Another challenge was the original College Building was a three-storey building, whereas the conservatory was a four-storey building.
“We created a new entrance at the ground level of the conservatory tower to make it more accessible, and that also allowed us to add two elevators, one that serviced the original College Building and one for the new west addition,” Tanner said. “The original access was at the back and very poor and didn’t meet any standards.”
The project also involved the restoration, renovation and upgrade of the historic Darke Hall theatre. The work was undertaken by P3A Architecture and Ledcor. It opened in 2022.
Also known as a temple to the arts, the hall was constructed in 1929. Designed by architect J.H. Puntin in the Collegiate Gothic Revival style, it became the premier concert hall in southern Saskatchewan. It has undergone several renovations over the decades.
Work on the exterior of the building began in 2015. In 2019, following a fundraising campaign which included $1 million from the Government of Canada’s Enabling Accessibility Grant, the university decided it was ready to complete the restoration of the hall.
This phase of the project transformed the over 600-seat performance centre into a the 479-seat fully accessible facility.
“The accessibility was at the back and very poor and didn’t meet any standards,” Tanner said. “The Darke Hall space was more of a dance hall in that it was a flat floor and in the ‘60s they created a rake and put in permanent seating…But it wasn’t properly accessible, so we reconfigured it. We poured a new raked floor with an arc to improve the seating. The building is now fully accessible, which was very challenging.”
Renovations also included adding elevators, washrooms and improving acoustics and sightlines throughout the auditorium.
The team restored the original design, including the stone and brick facades, mouldings, doors, plaster, stained glass windows and light fixtures.
During construction a hidden doorway behind one of the walls of the main theatre was uncovered. It was exposed and recreated. Old stenciling was also uncovered when the paint was removed from around the stained-glass windows. It was carefully re-stenciled.




Recent Comments
comments for this post are closed