Broadway and Cambie will soon be home to a visually striking hotel property that works around numerous surrounding constraints.
The City of Vancouver is densifying along Broadway Avenue, one of the busiest transit and vehicle corridors in Canada. One of the first projects to take form is a hotel designed by Zeidler Architecture.
The hotel, located at 901 West Broadway, draws design inspiration from its surroundings but also adapts around several local challenges.
“It’s probably one of the most challenging sites I’ve ever worked and I’ve been practicing architecture almost 30 years,” Zeidler Architecture partner James Brown said.
“Most importantly, it’s the challenges of the new corridor and the Broadway subway that’s being built directly adjacent to the site. A new station is going across the street which is great, but the subway itself has challenges.
“We can’t go so deep because it would force us to underpin the actual construction of the subway itself.”
“We’re limited to about three levels of parking, which is a challenge for a hotel relying on customers coming in, but because of the Broadway corridor and development of Uber and other carshare programs we concluded that we could make it work,” Brown said.
Another challenge was the flight path to Vancouver General Hospital (VGH) which is located across Broadway from the site and the project is directly in the flight path.
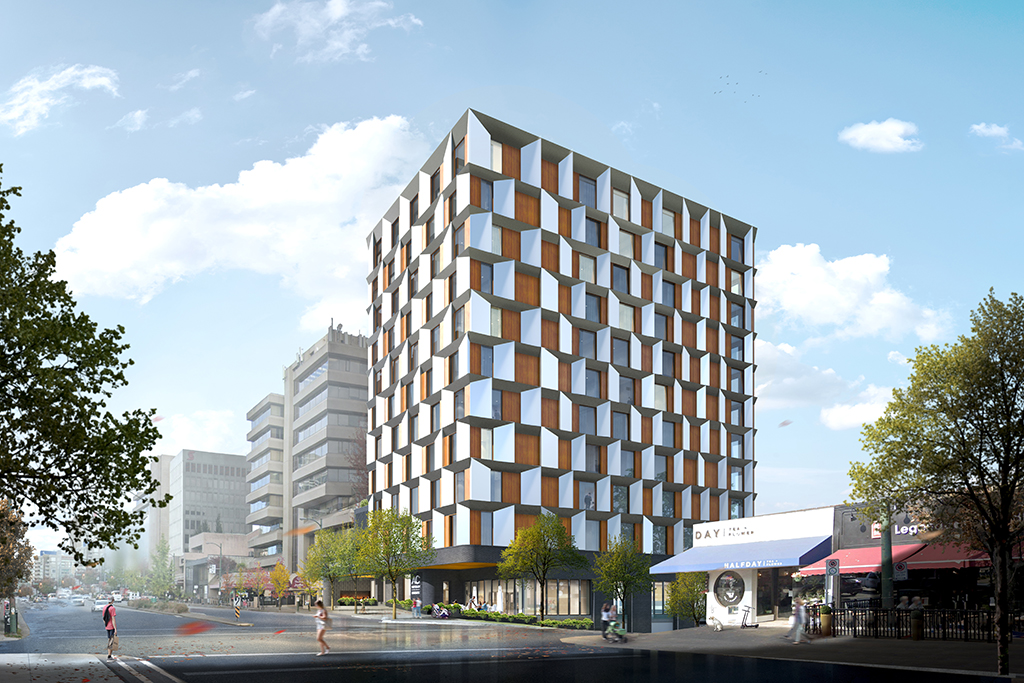
“The height is limited to the height of the actual helicopter pad (at VGH). They wanted nothing on the roof, so you couldn’t put mechanical equipment up there. All that was allowed was a small pop-up for the elevator overrun, which forced us to put all the mechanical on a lower roof which we’ll be developing as we go with the project,” Brown added.
B.C. Hydro also had requirements, he said, as it was a new project on the corridor and “of all the challenges that may have been the most difficult.
“They asked for a vista switch, which allows for not only power to the building but also allows power for other future developments in the area. Unfortunately, you can’t build below or above the switch and it’s right on the north side of our very small piece of property. So it really challenged us in terms of the overall footprint and making the proforma of the client work. It was a challenge for the city, which is very much in need of hotels,” he said.
After meetings with the city it was agreed to look at encroachment for the vista switch to the setback to the adjacent office building to the west.
“The partnership with the city allowed us to develop the design and between rezoning and DP (drafting) the design got much better both for the client and city as a whole,” Brown said.
Design features of the hotel include a series of patios ascending the building in a staircase pattern which Brown said was identified in rezoning discussions by design panels.
“They really wanted to animate the Broadway side (of the hotel), so the terraces that step down help to do that and create a transparent, open ground plain from Broadway,” he said. “The client really wanted very open and approachable spaces.”
He added while vehicular drop-offs are not allowed on Broadway, “because of the buses going up and down the Broadway corridor, we had to find another way of getting people into the building. So the laneway on the back side has become the main point of entry for those coming in by car.”
A series of window panels also transition from larger offset panels on the south side of the building to smaller in-line panels on the north side, resulting in an articulated facade wrapping around the structure.
“We certainly wanted to be aggressive with the energy requirements (as the) owner will be operating it and paying for the energy. We have all triple glazed windows, not only for energy performance but also acoustics, because the client was interested in (guests) having a really good experience and being so close to Broadway there was concern about noise entering the rooms,” he said.
Brown said the City of Vancouver has been evaluating development permits for the project since December 2023 and “we expect to get comments back in the next three to four weeks. When we get the comments back…we’ll be into working drawings and in the ground with an excavation permit by the end of the year.”


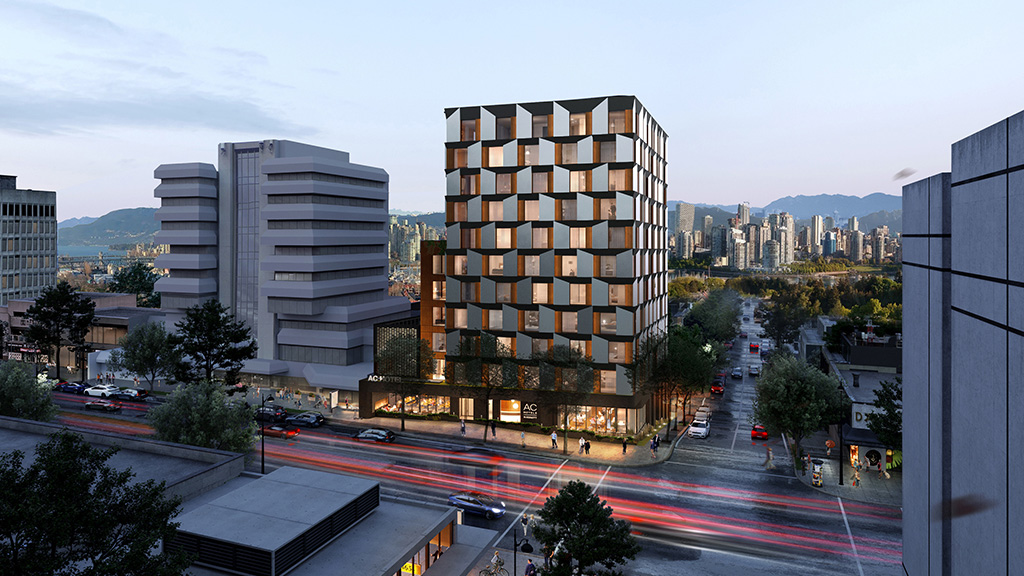
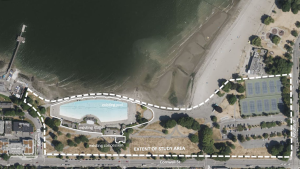
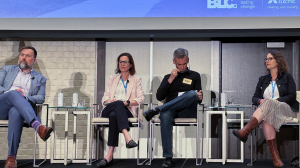


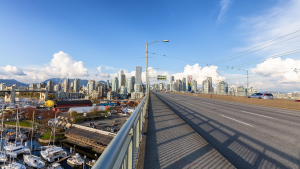
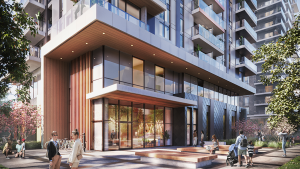
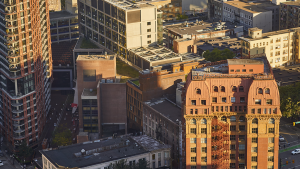
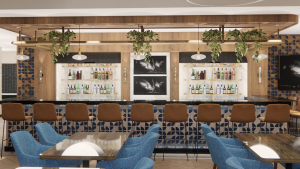
Recent Comments