The Railside mixed-use development in the oldest part of Winnipeg is set to break ground this summer.
Railside is located at The Forks, a 12-acre, former industrial precinct and freight yard turned recreational area located where the Assiniboine and Red rivers meet.
Developers hope the project will entice more Winnipeggers to live downtown.
“To get more people living downtown, what’s needed is affordable housing and better safety,” said Cindy Tugwell, executive director of Heritage Winnipeg, whose offices are not far from Railside. “We need more people living downtown year-round to support the businesses and services there.”
With the assistance of another Winnipeg company, 5468976 Architecture created the concept plan for the project.
“It’s completely unique,” said Sasa Radulovic, founding partner of the firm. “We’re building a city, not just a collection of edifices.”
A 20-year, two-phase project, Railside will provide a range of housing types for different income levels.
Phase one will comprise nine mid-rise apartment blocks and one condominium, containing a total of more than 300 units that are slated for occupancy in 2026.
Railside is located on what are now two large surface parking lots that lie alongside the Canadian National Railway main line. The buildings will be 30 metres from the train tracks.
A National Historic Site, The Forks attracts over four million visitors per year to its shops, restaurants and recreational venues.
The developers want to make Railside an extension of The Forks by attracting permanent residents to the site and turning it into a year-round community.
When both phases are completed, Railside will hold up to 1,000 to 1,200 residential units on the present site of the parking lots.
The development is based on The Forks Railside Concept Plan.
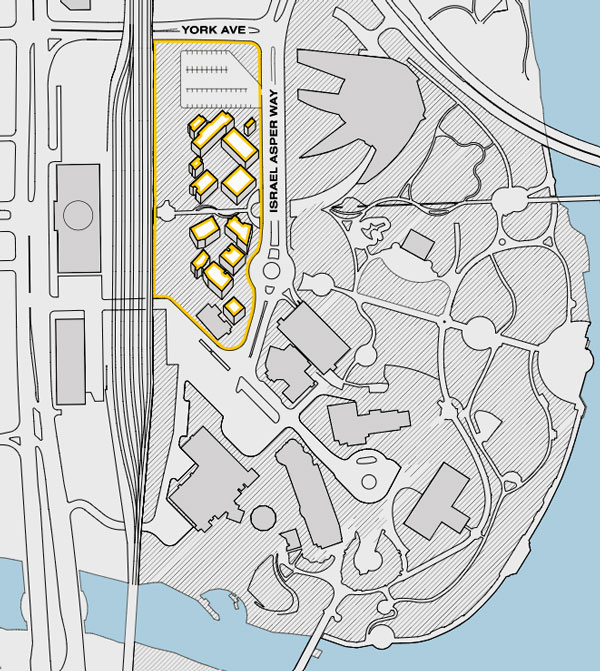
The idea is to encourage a mixture of participants, ownership models, architectural outcomes and public outdoor spaces.
Most buildings at Railside will be mixed-use, with active uses at grade and residential units above.
There will also be room for offices, hotels, commercial retail and community centres.
The Railside model doesn’t depend on a single developer or architect.
“The 34 parcels that make up Railside can be developed at different times,” said Radulovic. “That’s the best approach for a slow-growth city like Winnipeg.”
The concept plan has elements of both a village (individual buildings) and traditional downtown (continuous storefronts), Radulovic said.
Railside is organized around a series of public plazas that are connected by a network of streets and alleys that can be navigated by pedestrians and cyclists.
“Maximum building height will be six storeys, which is the optimal height for density,” said Radulovic. “Taller buildings require more distance between them. At six storeys most of the residents will still be able to see the sky and there will be plenty of light on the street level.”
More people living in developments like Railside will be “absolutely” good for downtown businesses, said Kate Fenske, CEO of the Downtown Winnipeg BIZ (Business Improvement Zone).
“More people living downtown means a safer, more vibrant neighbourhood, plus an enhanced customer base for downtown businesses,” said Fenske. “A strong downtown full of people is important not only for the neighbourhood, but also for the continued economic growth of our city and province.”
Railside is one element of the slow-but-sure revitalization of downtown Winnipeg that is counteracting the decline and decay of the area that began in the 1960s.
Not coincidentally, downtown’s fortunes began to go down at the same time as those of the suburbs started to go up.
“Living downtown fell out of favour after the Second World War,” said Winnipeg historian Christian Cassidy. “People didn’t want to raise families downtown anymore.”
As residents departed, their former homes were demolished and replaced by surface parking lots.
Pre-1960s downtown had a rich mix of housing, said Cassidy.
“You had terraced housing, single-room occupancy hotels, boarding houses, small apartments, higher-end apartments, middle-class homes and massive upscale homes all sharing the same few square blocks,” he said. “We don’t have that today.”
Cassidy said developments like Railside are good for downtown Winnipeg.
“The future of everyone’s downtown, not only Winnipeg’s, is going to be in residential,” he said. “Big retail and offices aren’t coming back downtown.”
Downtown housing needs to be for everyone and all ranges of income, not just the rich or the poor, said Cassidy.
“The people who live downtown will be the ones who shop there,” he said. “Downtown won’t be just for people who live in the suburbs and who drive in for Jets games.”


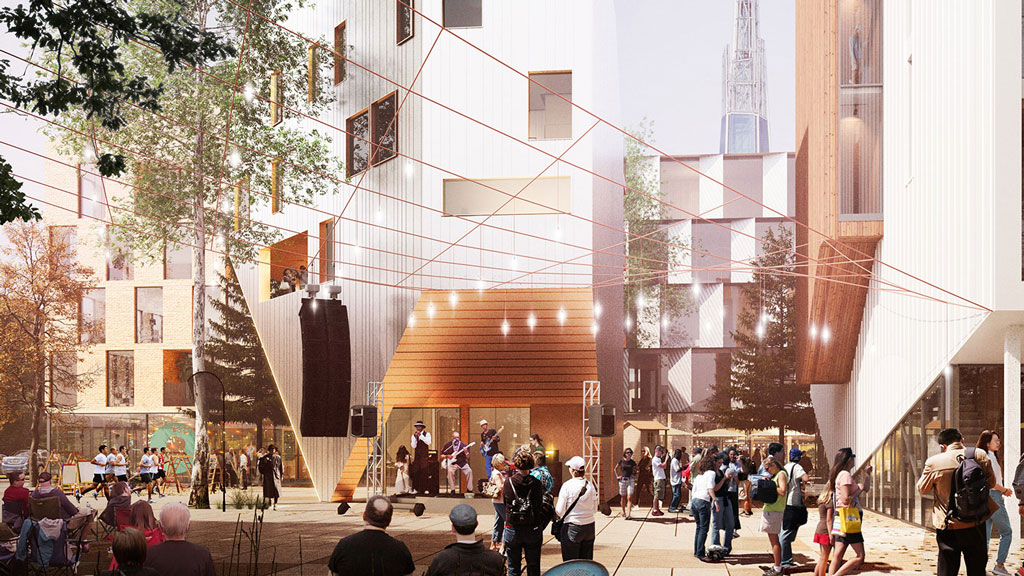

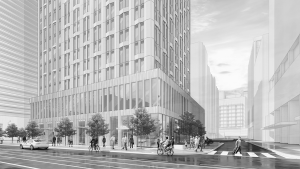
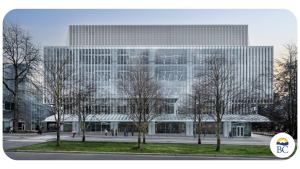
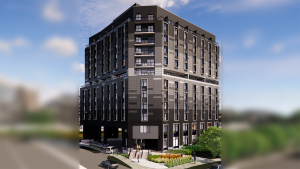
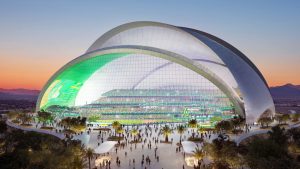
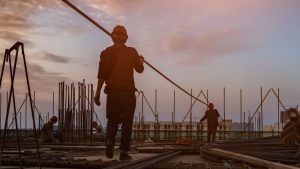

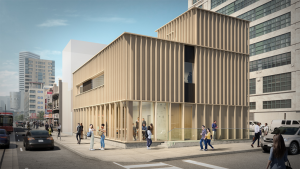
Recent Comments
comments for this post are closed