Vancouver council recently gave the green light to a rezoning application of Skeena Terrace, a BC Housing affordable housing project on the east side of the city.
Built in the 1960s, Skeena Terrace is one of Vancouver’s oldest and largest subsidized housing developments. It is currently home to approximately 600 tenants in 20 buildings over 10.8 acres.
A wide cross-section of tenants call Skeena Terrace home, including seniors, families with children and people with disabilities.
The project is made up of townhouses, low-rise buildings, a six-storey tower and a lot of open space.
The terracing landscape was designed by renowned Vancouver landscape architect Cornelia Hahn Oberlander.
Approximately two-thirds of the new units will be available at or below the BC Housing-Housing Income Limits, keeping rental costs to no more than 30 per cent of gross household income.
In an announcement, Mayor Ken Sim said the approval “marks a significant milestone in our ongoing efforts to address the affordable housing crisis and create inclusive communities.
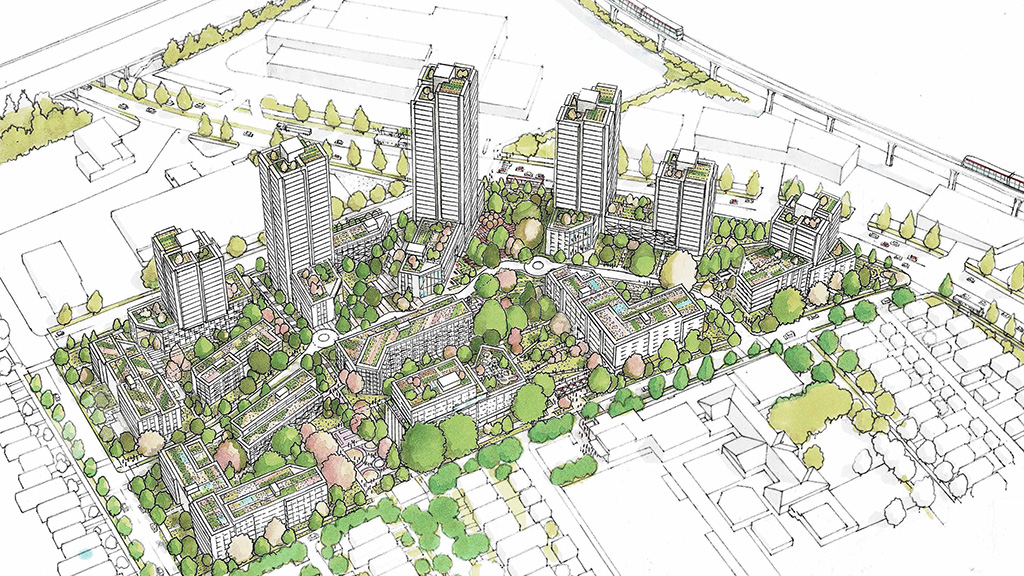
“The redevelopment of Skeena Terrace represents a collaborative approach to providing safe, affordable, and sustainable housing options while enhancing the overall quality of life for residents.”
Sheryl Peters, BC Housing’s provincial director of redevelopment, said there are currently 232 units of affordable housing at Skeena Terrace that are aging and in need of repair.
“BC Housing plans to redevelop the project to replace the units with approximately 1,900 new homes,” said Peters.
In addition to the housing units, plans call for a new 74-space child care facility as well as an improved amenity building, walkways and community gardens.
A series of communal outdoor courtyards will be arranged around the existing open spaces and groves of trees. Called “neighbourhood rooms,” the courtyards are connected by a greenway and path network that encourages walking and cycling.
The buildings in the redeveloped Skeena Terrace will be sited so as to mitigate steep slopes and to protect trees that are already on the grounds.
The new Skeena Terrace will be a “transit-oriented community” that is within a 10-minute walk of the Rupert SkyTrain rapid transit station.
TransLink, Metro Vancouver’s transportation network, said transit-oriented communities are places that are designed to enable people to drive less and walk, cycle and take transit more often.
This means concentrating higher-density, mixed-use, pedestrian-friendly development within walking distance of frequent transit stops and stations, along with measures to discourage unnecessary driving.
“Construction of phase one of Skeena Terraces is expected to begin in fall 2025, with anticipated completion in 2028,” said Peters. “We will be posting requests for proposals for contractors later this year or in early 2025. We do not have an estimated timeline for completion of the remaining phases.”
Skeena Terrace is one of several provincially-owned housing projects that BC Housing’s redevelopment team has been looking at.
“At the moment, we have 11 projects underway, with more to come in the coming months and years, to determine if redevelopment to replace aging units and increase density are viable options for these sites,” said Peters.
At Skeena Terrace, BC Housing worked with MODUS Planning, Design & Engagement, PWL Partnership Landscape Architects Inc., Liveable City Planning and Perkins&Will Vancouver to redesign the site.For its contribution to the design, Perkins&Will won a 2024 Royal Architectural Institute of Canada award in the urban design plans category.
Said the jury, “This intensive community plan, based on adding housing units, exemplifies a well thought-out relationship between buildings and open space.
“Skeena Terrace community plan’s balance of community needs for facilities, open spaces, day cares and urban agriculture exemplifies a people-centred approach to intensification.
“The plan is well-presented and executable and can serve as a model for other communities with a similar history as they move forward and reinvent themselves.”
Another Vancouver public housing project that is being redeveloped is Little Mountain, a six-block parcel of land next to Queen Elizabeth Park.
Little Mountain has been mostly empty since 2008, when a developer bought it from the provincial government of the day.
In 2009, nearly 700 residents were displaced from 238 units of social housing, which were then demolished.
In 2015, one 53-unit social housing building was completed.
Construction recently began on a new 48-unit affordable rental housing at Little Mountain.
When completed, the six-storey building, which will be owned by the City of Vancouver, will contain a new neighbourhood house, a child care facility, a community plaza and social housing.
It will have 12 studio units, eight one-bedroom units, 16 two-bedroom units and 12 three-bedroom units. There will also be accessible units for people with disabilities.


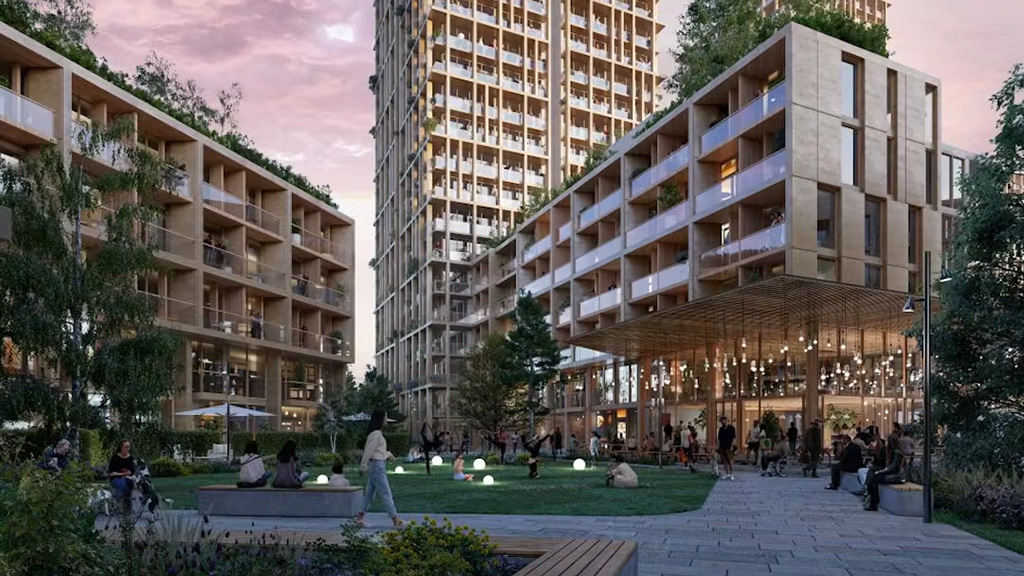
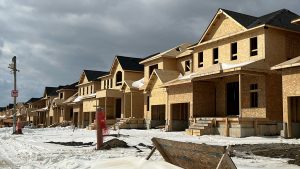

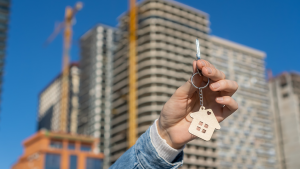
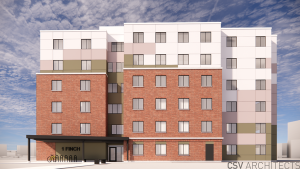
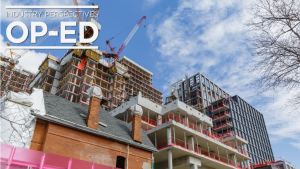
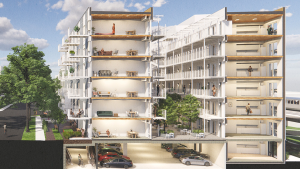

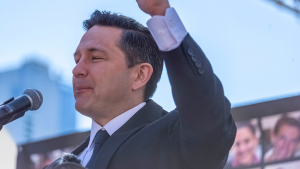
Recent Comments
comments for this post are closed