Construction of a $14-million community centre and health facility continues at the T’Sou-ke Nation in Sooke, B.C.
Ground broke for the 12,500-square-foot, one-storey building in May 2023 and completion is forecast for December, says T’Sou-ke Nation Chief Larry Underwood.
“We’re slowly seeing it come together,” he says. “It’s going to be a big move for us.”
The T’Sou-ke Nation has grown from about 50 band members in the 1980s to more than 320 today.
Currently, the nation operates out of separate buildings, including the administration building that is more than 60 years old, as well as ancillary offices in modular portables that are over half a century in age.
The new facility will bring together administration, health care, cultural events and kitchen/banquet hall under one roof, Underwood says.
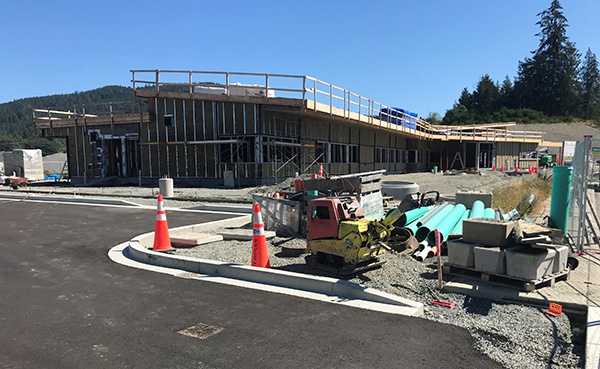
Construction of the project is being managed by Cacet-IDL, a joint venture construction company owned by the T’Sou-ke Nation and IDL Projects, based in Prince George.
As well, Indigenous tradespeople and subcontractors are working on the project, according to Torrye Wheaton, communications manager for the project and principal at Snaking River Consulting.
As with many projects on South Vancouver Island, the tendering process was difficult due to the amount of commercial construction taking place. And the subsequent cost increases following COVID-19 also presented challenges, Wheaton adds.
One feature is that the facility was designed using the Seventh Generation Principle, which states decisions made today should result in a sustainable world seven generations into the future.
Vince Castanon-Rumebe is a registered architect AIBC and works for Urban Arts Architecture in Vancouver, the architecture firm behind the project.
“Throughout the building, there are cultural elements,” Castanon-Rumebe says.
Much of the design is inspired by the Sooke River, a significant part of the T’Sou-ke Nation’s history.
That includes imagery of stickleback fish, a canoe and paddle shapes appearing on an interior wall.
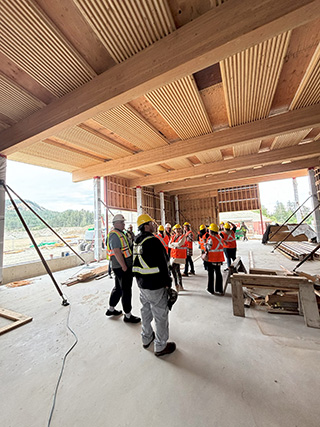
On exterior walls, cultural symbols and animal cut-outs will be installed.
As well, an area at the front of the building was designed to mirror the movement of the Sooke River and the water that flows into the estuary, Wheaton says.
And the cladding will bring to mind a Salish longhouse, with the use of cedar and metal siding.
Mass timber will be used in the main hall section.
The community hall section will be an open and dividable space that can accommodate up to 200 people.
A full-service commercial kitchen will provide facilities to serve large events.
There’s a workout area/yoga room with showers and change rooms.
There will be an indoor fire pit in a big house with terrace along with a drumming room and elders’ lounge.
The health wing will house a health clinic for in-community health programs and administrative offices.
“It will be amazing. We’ll all be together,” Underwood says.
The building committee also worked with elders and Sencoten language speakers to weave Sencoten words into art features and signs to support language revitalization within the T’Sou-ke community.
And continuing the T’Sou-ke Nation’s commitment to solar energy (the nation’s first foray into solar energy was in 2009), roughly 30 per cent of the lower roof will house photovoltaic panels, Castanon-Rumebe says.
Project funding is from various sources, including the First Nations Health Authority, the federal government’s Investing in Canada Infrastructure Program, Indigenous Services Canada, the BC First Nations Clean Energy Business Fund and T’Sou-ke Nation revenues.
But there is one aspect at the nation’s current location which Underwood won’t enjoy at the new spot.
“I will miss my view,” he says.
Underwood’s current office looks out over the Sooke Basin and Juan de Fuca Strait.


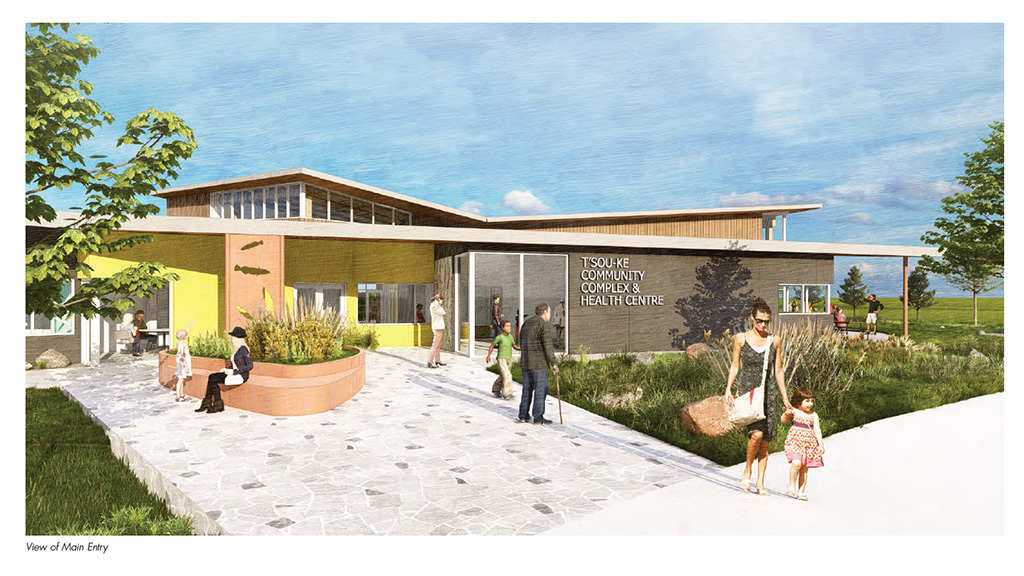

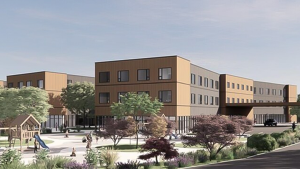
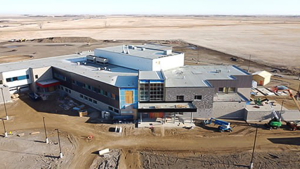

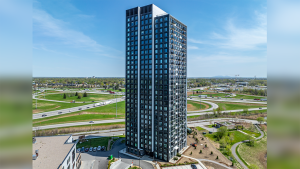
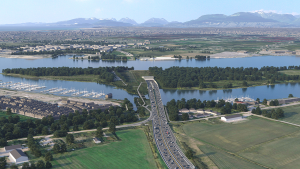
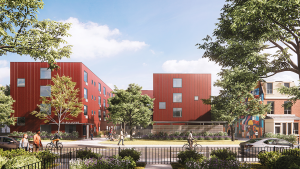
Recent Comments
comments for this post are closed