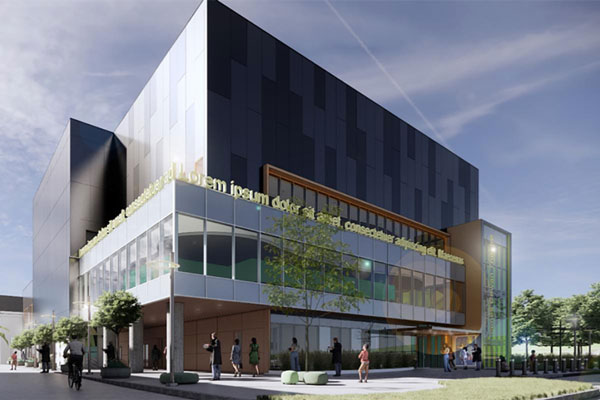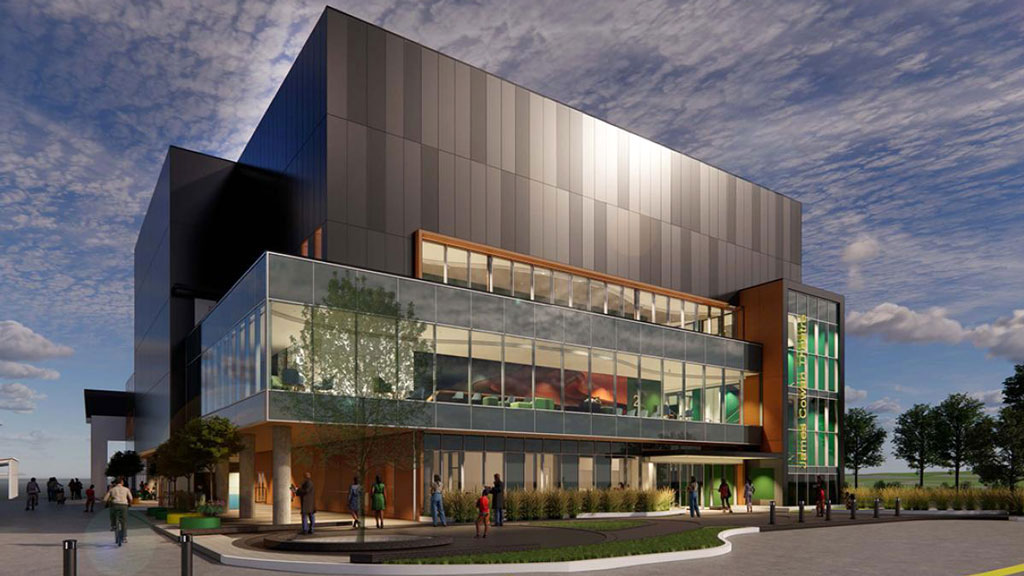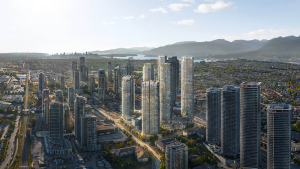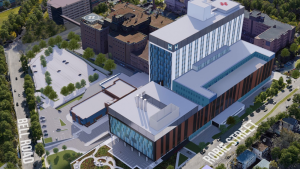Site preparation work has been completed, fencing has been installed and construction workers are now using heavy equipment to tear down the James Cowan Theatre at the Shadbolt Centre for the Arts in Burnaby, B.C. to make way for construction of a new 364-seat venue.
Demolition of the existing structure at 6450 Deer Lake Ave. has been ongoing for several weeks now. The scope of the work is challenging as it involves creating separation and razing the theatre structure while ensuring the main building remains untouched and operational.
“Hard demolition is currently in progress and is expected to be finished by the end of October, after which excavation and foundation work for the new building will begin,” explains Rebecca Faioli, a spokesperson in the lands and facilities department at the City of Burnaby.
“The operation will occur in several phases, including soft demolition and hard demolition, utilizing excavators, dump trucks and jackhammers.”
Ledcor, which is the design builder and general on the project, has moved heavy equipment to the site for the demolition and will be bringing in a tower crane once construction gets underway.
Construction of the new theatre building is set to begin this winter, and the venue will be open to the public in 2027.
The city evaluated several project delivery models before choosing the design-build model. The first phase of the project has included preliminary and most of the design work. The second phase includes completion of the design work, demolition and construction of the new building.

The city has set aside $55 million for the project in its 2024 financial plan. The final figure will be confirmed once the project is completed.
The theatre was originally built as a gym in the 1940s and converted in 1995. The demolition and rebuild were deemed necessary as the structure had exceeded its useful service life and was in need of substantial upgrades. For example, the building was not wheelchair accessible.
The new venue will have a flat-floor theatre hall containing 85 more seats than the current venue, retractable seating, a reception area, professional stage, lighting and audio equipment, and backstage amenities including a greenroom and dressing rooms.
There will be 38,000 square feet of flexible floor space to accommodate large events, celebrations, trade shows and conferences, and three art studios to support multimedia, traditional and contemporary theatre and arts performances.
The theatre will also have three classroom studios, box office and administrative space, a coffee bar, production support spaces, and gender neutral and universal washrooms, along with an improved entrance.
Renderings of the structure show a tall, cube-like building with an expansive entranceway and plenty of windows.
The theatre won’t have a fly tower, though, which is the space high above a stage floor for scenery and other items to be hung out of the sight of the audience. The option was considered early in the planning process but was discarded.
The footprint of the new design matches the former theatre, studios, cafe and support spaces and has been reconfigured to maximize space for arts and culture programming.
Interestingly, the main Shadbolt Centre section of the facility, built in the 1990s, will continue to operate while construction is underway although some amenities and activities will be affected.
The Encores Café, for example, has been closed for the duration of the project and will reopen once it’s completed. The public will be able to access vending machines for food, coffee and beverages. Food service will still be available during special events and for meetings.
Three studios will also be demolished and rebuilt in the new wing. Fine arts programs, performances in the studio theatre, bookings, meetings and special events will be held in the Shadbolt Centre and Deer Lake Park. However, some fine arts programming may take place at the Christine Sinclair Community Centre, Burnaby Village Museum and other nearby sites.
The city says it is committed to maintaining core operations as usual throughout the construction period. Staff at the Shadbolt Centre are being relocated to the nearby Mathers House, a two-and-a-half-storey, wood-frame heritage mansion owned by the city.
Planning is key to making the redevelopment project work.
“The project team and operations team at Shadbolt Centre work closely together on co-ordination and communications for this project and assess potential impacts in advance to customers and the public on a regular basis,” explains Faioli.
“Potential impacts are communicated on a regular basis to customers and patrons and alternatives reviewed as appropriate.”
According to the city, there will be some impact on public parking. Officials are advising visitors to carpool, share rides or use transit, and allow extra time to find a spot as they will be limited.
Underground parking at the site will not be affected but city officials say the surface lot will be impacted.











Recent Comments