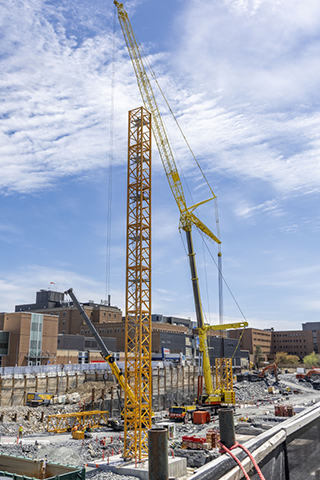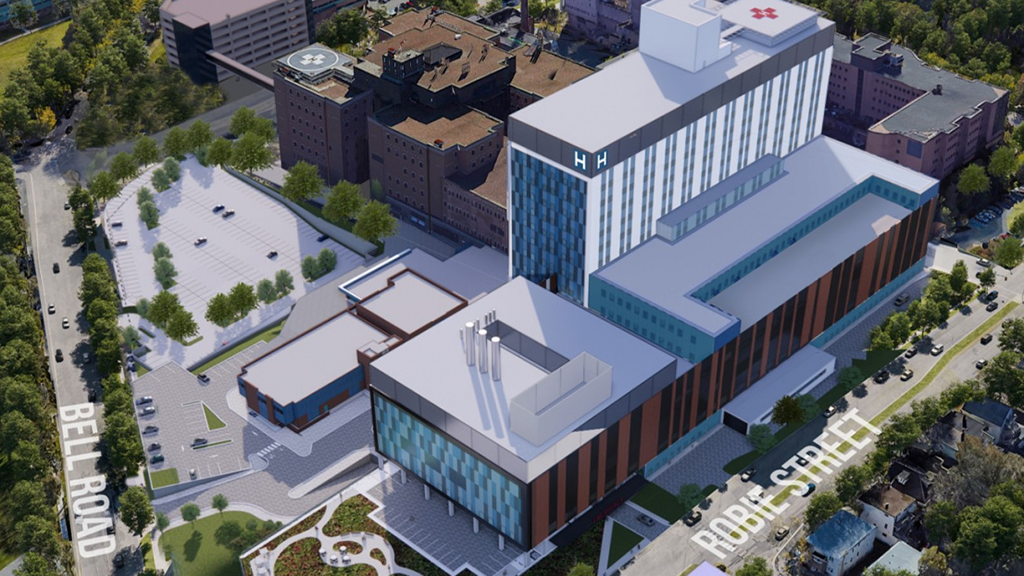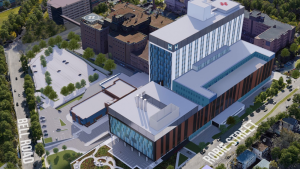Fencing has been installed and site trailers and heavy equipment have been moved onto a sprawling site in downtown Halifax where a massive, $7.4-billion hospital expansion project is underway.
Two tower cranes have been erected at the construction site, which is adjacent to the QEII Halifax Infirmary and bounded by Summer and Robie streets and Bell Road a few blocks from the harbour.
Two more cranes will arrive in July. A total of four cranes are required for the project because of the size of the site. They will range from 93 to 105 metres high when fully assembled.
“These crane structures are a clear sign that transformation is underway,” says provincial Health and Wellness Minister Michelle Thompson, the MLA for Antigonish, N.S.
Jonathan Veale, vice-president, strategic infrastructure and development at Build Nova Scotia, says the project is exciting for the community.
“While site preparation work and blasting have being going on for months, these towering cranes signal to the public the beginning of construction of the 14-storey acute care tower, the largest and most ambitious health care infrastructure project ever undertaken in Atlantic Canada.”
Plenary PCL Health is the construction partner on the project.
Paul Knowles, senior vice-president and district manager at PCL Construction, says installing the first two tower cranes is a “significant milestone” for the infirmary expansion project.
“They reflect the hard work and dedication of the teams working on this project,” he says. “They also serve as a visible reminder that we are steadily progressing towards making this crucial piece of health care infrastructure a cornerstone for Nova Scotia. Seeing these cranes join the Halifax skyline is a proud moment for the Plenary PCL Health team.”

The expansion project is a partnership between the Government of Nova Scotia, Nova Scotia Health and Build Nova Scotia. It is part of a blueprint to improve health services for Nova Scotia’s growing population.
The expansion will include an acute care tower with 216 beds, 16 operating rooms, a 48-bed intensive care unit and an emergency department that is nearly twice the size of the current one.
The new facilities will have modern equipment, a satellite diagnostic imaging department in the emergency department, new and upgraded lab spaces, including a pathology lab next to new operating rooms, and additional treatment spaces as well as capabilities for hyperbaric medicine.
Completion of the tower will enable services to be relocated from aging facilities, including the Victoria and Centennial Buildings at the QEII Victoria General campus.
Renderings of the new structure show a sleek, modern-looking, rectangular-shaped complex with large windows and expansive entrance and a helipad atop the roof of the tower.
Enabling work to prepare the site has been underway since last spring. Concrete for the tower is expected to be poured this year, and the first 10 levels of podium structure will be built and enclosed in 2026.
By the end of 2027, the tower will be at level 15 and the exterior will be enclosed and elevator installation will begin. Building finishes will be installed in 2028 and systems will be tested in 2029.
Construction of the acute care tower is expected to be complete in 2030 with the tower open and fully operational in the fall of 2031.
The project will create more than 1,000 jobs for tradespeople and specialized health care workers.
In April, crews began mechanically breaking and chipping rock that is too close to the existing hospital.
The rock breaking and chipping will continue throughout the summer, with an anticipated ending in mid August.
In areas where there is a lot of rock to remove, the rock is line-drilled to create clean fractures within the material.
The detailed breaking is then done using excavation equipment equipped with hydraulic rock breakers. Larger equipment is used to break apart most of the rock and then smaller equipment is used to complete the detailed rock chipping around foundations.
Mechanical rock breaking is the only option, the hospital says, because the rock is too close to the hospital and the work is noisy.
Licensing has been obtained from the Halifax Port Authority (HPA) and alternate receiving sites for rock disposal and neutralization.
Once the rocks are broken up, the material leaving the site is tested and classified based on composition and environmental regulations, then taken to the HPA’s approved Facility for Pyritic Slate or an alternate approved receiving facility.
Erosion and sediment control plans have been implemented at the site. In addition, fencing scrim and water trucks for dust mitigation are also in place.












Recent Comments