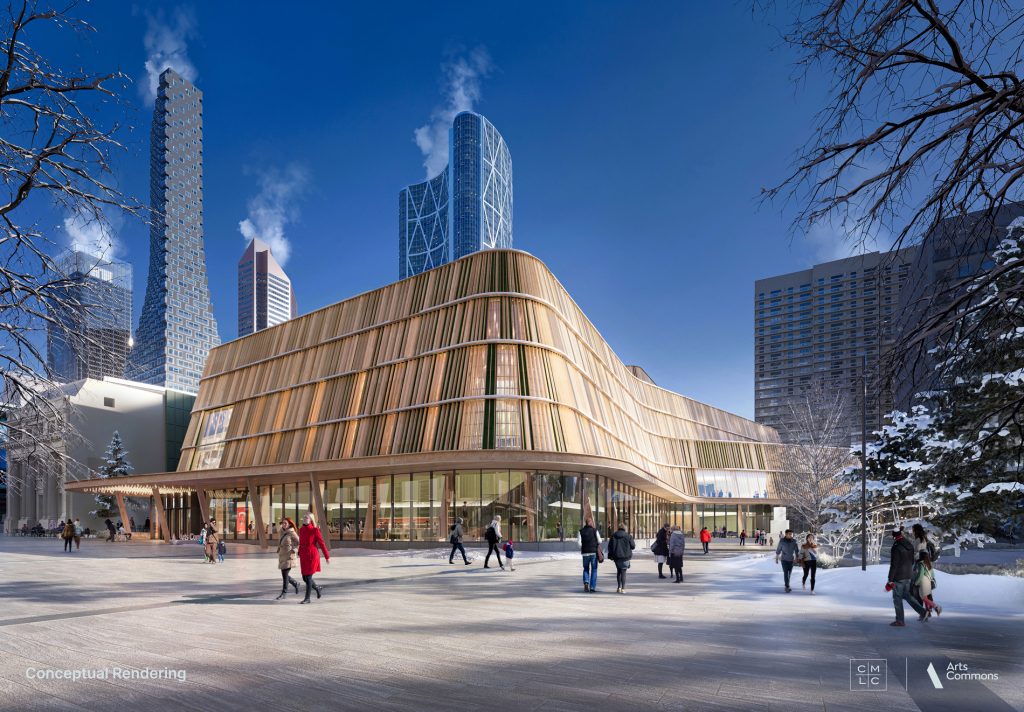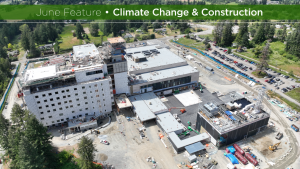After three years of meticulous planning and preparation, construction has started on the Arts Commons Transformation (ACT) project in downtown Calgary, marking a significant step in the largest arts-focused infrastructure venture currently underway in Canada.
The project is part of a $660-million transformation that includes building a new, $270-million Arts Commons performing arts centre, updating the existing 40-year-old venue nearby, and upgrading and revamping the adjacent Olympic Plaza gathering space.
Dozens of workers are now onsite daily. Fencing has been installed around the perimeter of the construction area and crews are now doing demolition work and preparing the site for the next steps.
Initially, the project will see development of a new, $270-million, three-level structure at the west end of Olympic Plaza with 162,000 square feet of space, a new 1,000-seat theatre, two smaller theatres, rehearsal space and an elevated corridor that will connect it to the existing Arts Commons facility.
In the second phase of the project, the existing Arts Commons building, originally constructed in 1985, will be renovated and modernized. Once completed, it will be more accessible with upgraded amenities and technology.
To accommodate construction, Olympic Plaza has been closed but there is still access to the existing Arts Commons facility as well as other buildings.
The expansion project, a joint venture of the Calgary Municipal Land Corporation (CMLC) and City of Calgary, was designed by KPMB Architects, Hindle Architects and Tawaw Architecture Collective.
Construction is being managed by EllisDon with project management being done by Colliers Project Leaders. The venture is expected to be completed in 2028.
CMLC CEO and president Kate Thompson says the launch of the project represents the culmination of years of advocacy, design, approvals and planning, and marks the start of bringing it to life.
“Since revealing the architectural designs for the ACT expansion in April, CMLC, as development manager for the ACT project, has been working with our construction and project management teams to develop a strategic and efficient construction management plan for the project.”
Arts Commons president Alex Sarian says fundraising for the project is going well, thanks to a commitment of $103 million from the Government of Alberta and a $75-million gift from the Werklund family, in addition to the $320.5 million in funding that has already been secured.
“To finally be able to break ground on this once-in-a-lifetime project, with such an unprecedented level of public and private support, sends a strong message to the world about the importance of arts and culture to a city’s well-being, as well as to Calgary’s position on the global stage.”
The ACT is a catalyst project that aligns with the city’s Greater Downtown Plan.
Calgary Mayor Jyoti Gondek said in a statement that expansion of Arts Commons will further elevate Calgary’s stature on the world stage and draw even more people to the downtown core.
Meanwhile, the project partners are currently working on design for the $70-million Olympic Plaza transformation project to ensure there will be seamless integration with the ACT. The plaza will provide a more modern, inclusive and accessible arts-focused outdoor gathering space as part of the ACT campus. Plans for the plaza are expected to be completed by the end of the first quarter this year.
According to Thompson, the ambition of the project is to ensure the 35-year-old plaza is revitalized so that it can continue to be enjoyed by future generations of Calgarians.
“We’ve heard from Calgarians that it is important that the plaza’s Olympic legacy is reflected in the new space and we are exploring how that legacy will be thematically represented in the new plaza’s design.”
Prime design consultants on the Olympic Plaza project are gh3 Architecture and Urban Design & Landscape Architecture. Project manager is Colliers Project Leaders and construction manager is EllisDon.
In 2024, the CMLC led public engagement and an online survey to gauge what Calgarians wanted in the new plaza. The top five design features they want are green space, a performance/concert area, festive lighting, an outdoor eatery/patio and a skating surface.
The CMLC and Arts Commons also engaged with more than 50 interested parties and existing event organizers to understand how they currently program the plaza and what design elements and event infrastructure would support their programming of the space in future.
The feedback gathered from the public and interested party engagement will be taken into account by the design team. Although the plaza is still being designed, a skating surface for the winter months is expected to be part of the package.











Recent Comments