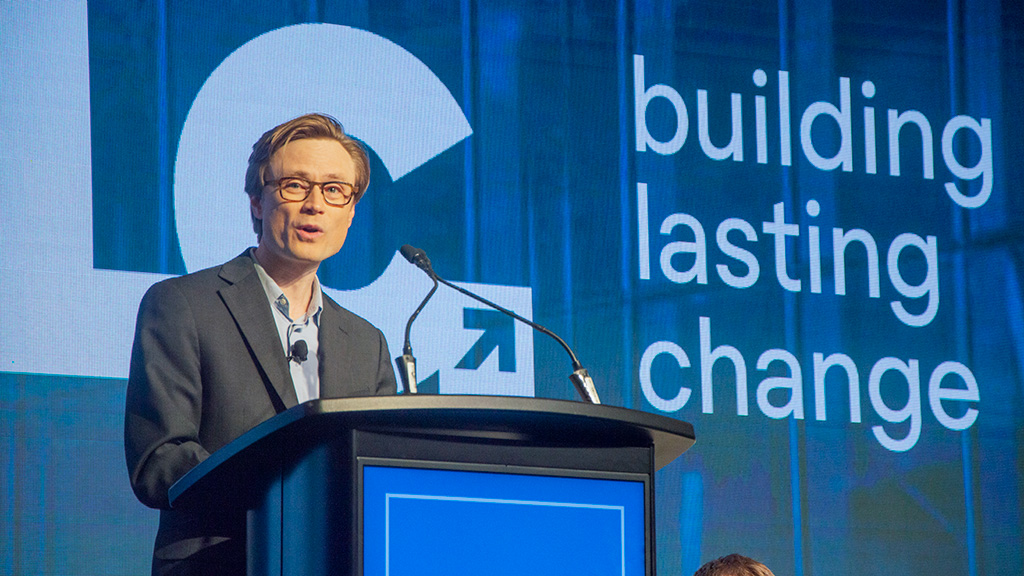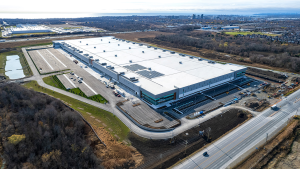Embodied carbon is one of the biggest contributors to the carbon footprint of any building and focusing on how the industry handles Canada’s existing large building stock is an essential component of the path to net-zero.
“Retaining and improving the existing buildings that we have really has to be a critical part of our strategy for decarbonizing our building industry,” said Aaron Knorr, senior associate with Perkins & Will at the Canada Green Building Council’s (CaGBC) Building Lasting Change conference.
“Throughout British Columbia, the overwhelming majority of the carbon emissions from new buildings are directly linked to materials and construction,” Knorr said.
Quoting research from the CaGBC, Knorr said by 2050, 93 per cent of the carbon emissions associated with a high-performance building built in Vancouver in 2022 would still be from its construction.
“I still find this staggering, and I think it’s a clear illustration of how incredibly important it is to focus on embodied emissions,” he said.
This means reusing an old building could be 90 per cent more effective at reducing carbon emissions than the most advanced energy efficiency options on a 30-year scale.
This leads into one of the most difficult decisions building owners and industry members need to make in the modern age. In a twist on the classic schoolyard game “kiss, marry or kill,” Veronica Ochoa of RJC Engineers asked the crowd: “Revitalize, adapt or teardown?”
Knorr said this question is essential for builders to consider when working with older buildings. To come to a well-informed decision, Knorr said Perkins & Will creates lifecycle assessments for every project they work on in order to fully understand its carbon footprint in the long-term.
Recently, the company was working on a project involving a concrete warehouse built in the 1940s with a mandate to prioritize carbon reduction.
“By comparing scenarios for demolition versus retention, we were able to realize a significant potential carbon impact for the project just through this fundamental decision of preserving the building and the existing structure at the outset,” he said.
But adaptation and reuse are not always the clear answer. Often buildings just don’t have the built-in flexibility required to accommodate a new use many decades after construction.
Because of this, Knorr said one of the most important things modern builders can consider is how they can make new buildings adaptable for future uses not associated with the original intent.
Also key in ensuring whether a building can be reused lies in the availability of documents relating to the building’s construction.
“I’ll always remember going to a building 10 years after it opened and the owner wanted to make a change. So, I asked for the structural drawings and, 10 years after they opened this $55 million building, nobody could find the existing structural drawings. The frustration of not having that information at hand is substantial,” said Matt Humphries, associate principal with Arup Canada Inc.
“Keep your drawings, keep your shop drawings, keep all of your information. We reused some steel (for a project) and the only reason we were able to do that is because we had the shop drawings that showed us exactly what the steel beams were.”
Once the decision has been made to reuse the existing building, Knorr said specificity in material selection needs to be a main priority.
“XPS insulation was a critical area of focus for us and this is something that really came out of that lifecycle assessment for this particular project. We worked to reduce the amount of rigid insulation that we used on the project. That was done in co-ordination with the energy model to really find that sweet spot between the operational and embodied carbon,” Knorr said.
Through the reuse and specify model, Knorr said the project sits at 339 kilograms of CO2 equivalent per square metre, well below the CaGBC’s baseline standard of 620.
“This represents a significant achievement,” he said.
Knorr said there are three key considerations the industry needs to carry with itself as the goal of net-zero by 2050 looms ever closer. One is reusing existing building stock is essential.
“Secondly, achieving low carbon buildings really requires a collaborative approach and buy in from everyone on the project team, from project kick off to completion,” he said.
“And finally, designing for low carbon really requires a holistic approach to design. We need to build literacy and fluency with an understanding of the carbon impacts of the design decisions that we make into every aspect of our design.”











Recent Comments
comments for this post are closed