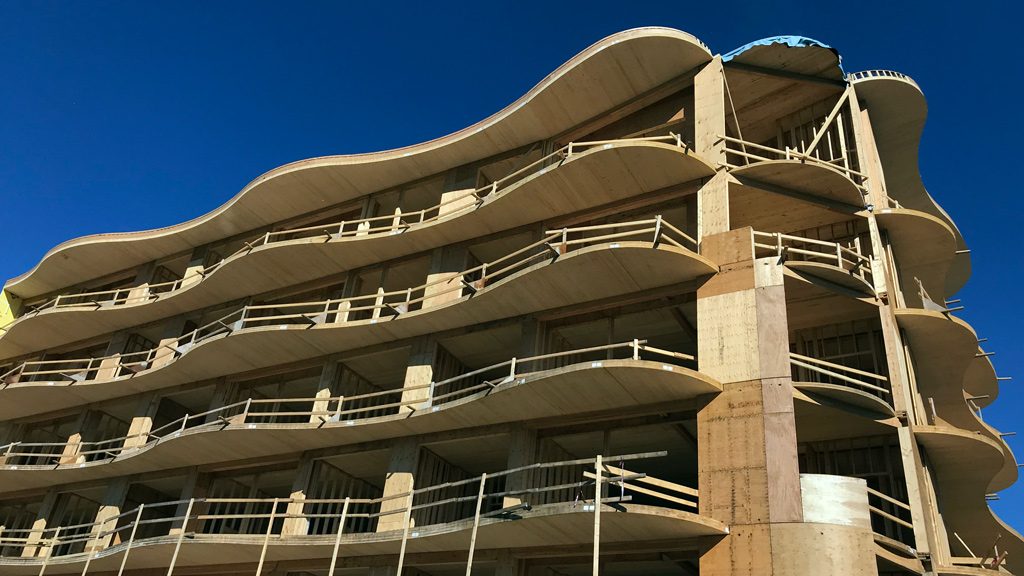Trail-blazer Virtuoso, a six-storey hybrid structure built at the University of British Columbia (UBC), has opened the door for mid-rise, multiple residential unit construction using cross-laminated timber (CLT) in wood buildings, moving this style of construction mainstream and proving out its versatility in the hands of private developers.
“It was the first out of gate and there have been many more since,” said Colin Chornohus, who handles sale for Structurlam in the Pacific Canada and International markets. Three more mid-rise developments with CLT panels supplied by Structurlam are now being built; one in Langley, another at 49th and Main Street in Vancouver and a third at Langford on Vancouver Island.
The Virtuoso, a building with nine townhouses and 87 apartments, was constructed by Adera Development Corporation. It has been designated a winner in the Wood WORKS! 2019 Wood Design Awards in the category of multiple-unit residential design as it combines a West Coast design with modern architecture. The award-winning design was the result of work by Bryce Rositch, partner in charge at Rositch Hemphill Architects and associates Sandra Bukowski, Amy Yung, and Luis Bondoc.
Mark Robertson, a structural engineer at Wicke Herfst Maver, said the CLT panels used in the Virtuoso’s flooring system match the strength and durability of conventional concrete and steel but offer a lesser weight. The CLT panels were left exposed with each balcony overhang, a feature that enhanced the building’s style while highlighting the beauty of the wood material. CLT panels were also used in the construction of the Virtuoso’s roof.
The real advantage lies in the speed of assembly in using CLT floor panels that varied in size (depending on the floor design) of up to 40 feet on the prefabricated stud frames, Robertson said. Approximately 160 panels per floor were craned into place by Seagate Structures — which also handled the installation of CLT panels at UBC’s Brock Commons — placing the panels at the rate of one every 12 minutes and 4,500 square feet of flooring placed in less than three hours.
“In developer projects, developers are quite cost-conscience,” Robertson said. “It is quite exciting to see them start using it (CLT). What they gain is construction speed; they save money and get their investment back as quickly as possible.”
Robertson calls the building a ‘hybrid’ but is not referring to the use of the concrete in the foundation and parkade but the use of wood in several forms. Six storeys have used traditional lumber construction as was the standard under the code but the Virtuoso combines the CLT floor plates with a traditional interior wall framing system. “It is really unique to the style of building we did,” Robertson said, as it merges light timber framing with mass timber construction. The system uses conventional wall studs 2x4s and 2x6s to support the four-inch thick floor panels. The wood floor also provides acoustic and sustainability benefits.
Interest in wood residential pre-fabricated buildings is definitely growing, said Robertson, with the recent announcement that 12-storey buildings would be permitted in B.C. “There is a clear path now and I think we are really going to see it take off,” he said.
Awareness of the use of mass timber construction in mid-rise has generated new business for Robertson. “We have two projects on the go with similar systems – stud walls and CLT panels,” Robertson said. One is the Legacy, a six-storey building in Langley, a structure with exposed CLT panels extending to the balcony and having a curved shape to give the building a wave-like exterior shape. The Legacy also features CLT firewalls. The Legacy project is with MDM Construction and Keystone Architects. A second project is the 188 East Woodstock (near Main Street) in Vancouver. The Woodstock building, which is five storeys of CLT with wood stud walls, is being undertaken by Rendition Developments Inc. with Mallen Gowing Berzins as the project architect.
In the case of Virtuoso, Rositch said the structure has “definitely increased awareness” of a prefabricated method of building with CLT panels in the developer market. Developers, he said, foremost want to see provability in new construction methods. “Most do not want to be the first out on the market,” he said.
The Virtuoso has been able to bring demonstrate advantages to the developer – both in terms of speed in construction and in materials. The Virtuoso used a three-ply panel. Brock Commons, a building that demonstrated the economics of prefab construction to North America in a tall wood building, used a five-ply panel in the flooring. The acoustics in the building did not suffer by using a thinner panel, Rositch said.
“We dropped the ceiling below (the panels) 10 inches and that space allowed for the plumbing, electrical and mechanical, which worked out well,” Rositch said, adding that the CLT floor panels the crews worked on were forgiving. Any marks from the construction crews were covered over by a thin-slurry topping which supplied the level base for any style of flooring albeit hardwood, veneer or other features.
Another feature of this style of construction is the reduced waste material generated at the site plus less storage space for materials. Crews spend less time on site compared to conventional wood construction and that potentially lessens the potential for injury of employees for a contractor, Rositch said.
While Western Canadian developers are moving towards more use of CLT panels in mid-rise residential structures as well as commercial or institutional buildings, the United States has not ignored the trend. “The U.S. market right now is extremely strong for us right now,” said Structurlam’s Chornohus who estimated that half of the projects the company now handles are rooted in the U.S. market. The U.S. demand is being spurred by a burgeoning population needing housing and the U.S. economic rebound with Microsoft building a new office in San Francisco’s Bay area, to which Structurlam is supplying mass timber.











Recent Comments
comments for this post are closed