An educational complex in France has become a showcase for an increasingly popular prefabricated building technique.
Work began in May 2024 on the €80 million (CDN$125 million) school facility in the City of Sartrouville, northwest of Paris. Final project delivery is scheduled for November 2026. When complete, the 14,500 m2 facility will accommodate up to 1,200 students with a nursery, elementary and middle schools, a language learning centre, school canteens, several sports facilities including a gymnasium, an amphitheatre, and outdoor parking spaces topped with PV arrays.
From the outset, the objective was to create a facility with a reduced carbon footprint in order to achieve what in France is called Level 3 “Bâtiment biosourcé” (Biosourced Building). This requires certain minimum percentages of bio-based material per square metre of floor area.
The designers took a unique approach to material selection, opting for 7,000 m² of load-bearing exterior wall panels made of wood-concrete, representing 75 per cent of the flat exterior surfaces.
Wood-concrete is made from a mixture of water and wood aggregates, sourced mainly from PEFC-certified French forest operators, which is then combined with cement.
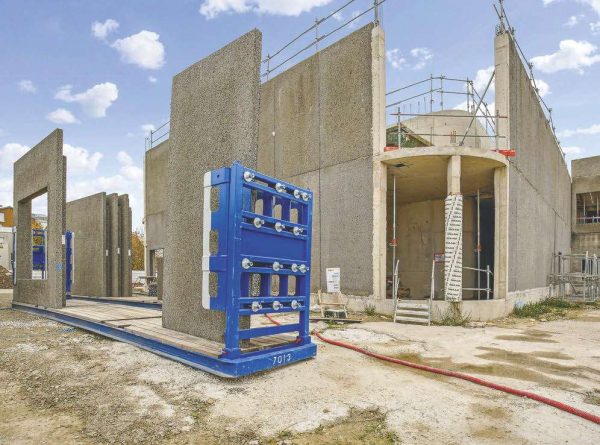
The exterior panels were manufactured by Spurgin. The company was formed in 1978 and began developing thin pre-walls and those made from cement and wood chip slabs with the goal of reducing concrete content and sequester CO2. Today, Spurgin is primarily focussed on developing its line of load-bearing wood-concrete wall panels of various sizes and thicknesses, marketed by the company as CS2. The company opened a 5,000 m² dedicated manufacturing facility near Chartres, France in June 2024. The company intends to open two other factories by 2027.
To make the CS panels, crushed or thinned wood supplied by CCB Greentech is mixed with water and cement at the Spurgin factory. The resultant lightweight wood-concrete panels are strong and durable with sufficient compressive strength to support up to three floors.
These wood-concrete panels comply with RE2020 environmental regulations, a French requirement for new buildings that came into effect in 2022 with the objective of improving energy performance, reducing carbon impact throughout the building lifecycle and enhancing summer thermal comfort.
The concept of producing a wood-concrete material dates back to the 1930s when Richard Handl patented a method for producing a lightweight building material from wood waste and cement.
Today, there are no controlling patents on wood-concrete itself, although certain patents exist for specific techniques and materials related to wood-cement composites. Ten such patents are held by CCB Greentech, under which they market their own TimberROC product.
The main advantage of the wood-based concrete panels is their lightness. They can be up to three times lighter than traditional concrete while offering superior water, thermal and acoustic performance. Wood-based concrete walls are also breathable and offer good fire resistance, thanks to the cementitious coating of the natural fibers.
With their integrated thermal insulation, Spurgin’s CS2 wood-concrete panels also save time and money in terms of labour. Onsite assembly is quick, usually less than 30 minutes per panel.
Panels are mounted on concrete “heels,” with a bed of mortar to fix them to a concrete slab. Once installed, push-pull props hold the panels in place.
Panel tops are linked by steel framing, accompanied by formwork boards, before a structural bond is poured. Finishing touches can be applied with a mineral coating, perhaps roughcast or lime plaster, or with cladding.
Spurgin’s CS2 walls are available in panel sizes up to eight-metre-by-3.7-metres, with insulation thicknesses up to 30 centimetres. They offer sound-absorbing reductions of up to 62dB and a one hour fire break rating. Thermal R-values range from 1.5 to 1.9, and a thermal phase shift of 14 to 18 hours. Thermal phase shift refers to the time delay for temperature changes within a material compared to its surroundings. A large thermal phase rating means an increased ability to regulate humidity and temperature, an advantage in terms of indoor comfort, both summer and winter.
John Bleasby is a freelance writer. Send comments and Inside Innovation column ideas to editor@dailycommercialnews.com.




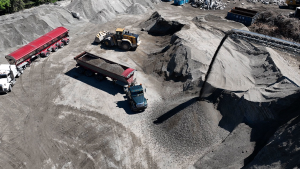
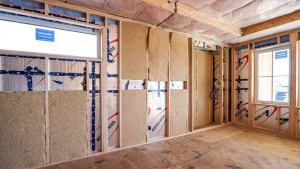
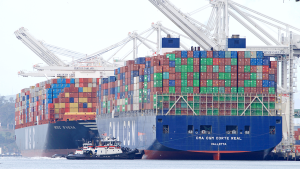


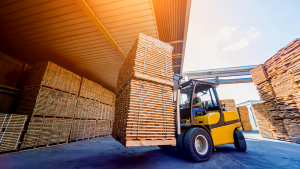

Recent Comments