WASHINGTON, D.C. — The 80 M Street SE project is the first commercial office building in Washington D.C. to feature a vertical extension constructed using mass timber and it’s also the first mass timber structure in Washington, D.C. to exceed 85 feet.
Located in the Navy Yard neighborhood, the 108,000-square-foot addition, designed by Hickok Cole and Arup, adds three full floors to the existing seven-storey concrete building, including a penthouse level with additional office and amenity spaces and a rooftop terrace.
The developer, Columbia Property Trust, supported the mass timber solution proposed by Hickok Cole and Arup.
Highrise mass timber has been slower to take off in the U.S. partly due to restrictive code requirements, indicates a release, adding versions of the International Building Code (IBC) adopted in most U.S. jurisdictions, including D.C., cap the height of timber buildings at 85 feet.
To gain approval for the project, which exceeds 85 feet, Arup’s integrated team of mass timber experts worked with Hickok Cole and the D.C. code authority to demonstrate that the “proposed solutions fulfilled current fire and life safety code requirements and aligned with the standards of the 2021 IBC, which will allow mass timber buildings of up to 12 storeys.”
Hickok Cole’s design had to be vetted by the D.C. code authority before earning approval. The structure’s connections were a critical focus.
“Due to the lack of fire-tested connections on the market, Arup’s structural and fire engineers developed new concepts for 80 M’s two-hour rated exposed timber connections,” states a release. “These connection concepts were further designed and tested by Katerra, the timber design-assist partner, with help from the Arup team. Once it was clear that the connections and redundant systems proposed for the building delivered a high level of safety, Arup demonstrated the design’s viability and safety to the code authority, ultimately helping 80M to win approval.”


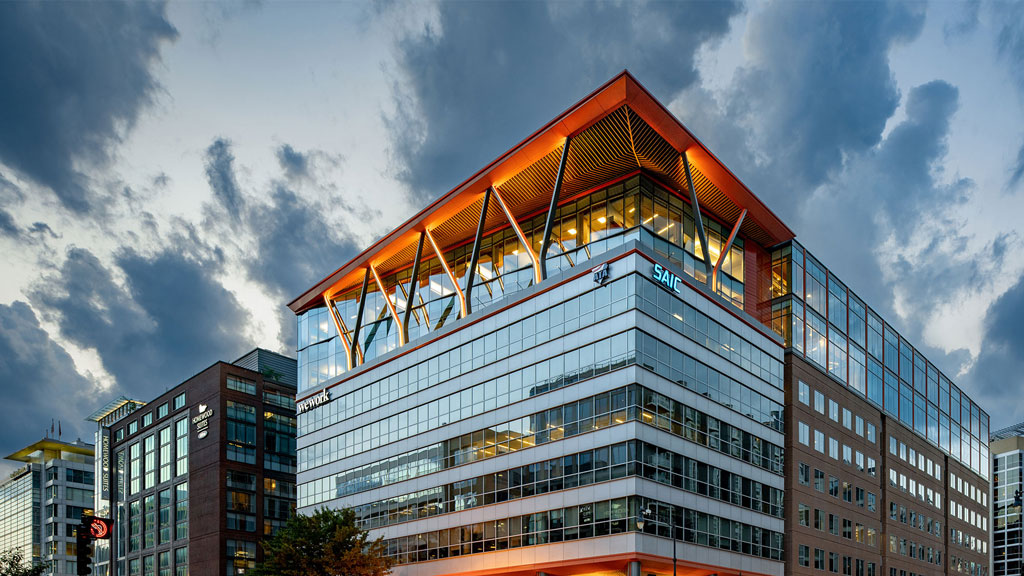

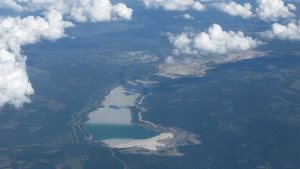
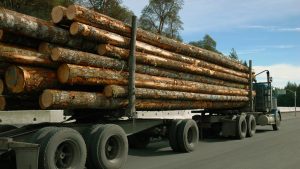
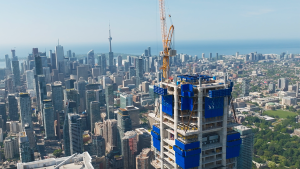
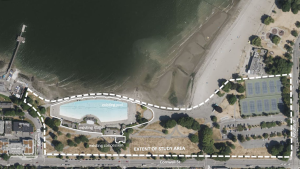
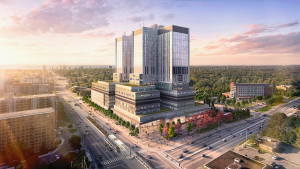

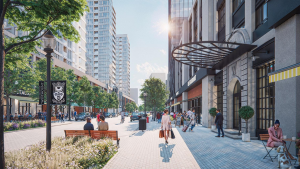
Recent Comments