A bleak corner of Montreal’s affluent Westmount suburb could finally be ripe for redevelopment.
For decades a five square block area on the southeast border of Westmount where it meets the City of Montreal boundary has developed in a haphazard way. Mainly located across from the former home of the Montreal Canadiens, the Forum, and between major east west arteries Sherbrooke Street and Dorchester Boulevard, it is the home of Dawson College and Alexis Nihon Plaza, a 1960s-era commercial, residential and office complex.
But further west and south there are older underutilized buildings and parking or vacant lots.
“This is an exception in Westmount,” long known as one of Canada’s wealthiest communities, Westmount chief planner Frédéric Neault told the Daily Commercial News.
Part of the reason is that urban renewal in the 1960s meant blocks of beautiful Victorian homes were demolished to make way for widened streets, some of which never materialized. He described it as a “big scar in the urban tissue.”
The area is also subject to vagrants and petty crime. Previous zoning bylaws were never sufficient, with one unfulfilled exception, to entice developers.
Now the city has come up with its Special Planning Program (SPP), which envisions several towers as well as new street level retail and some greenery along Dorchester and Ste-Catherine Street, Montreal’s main downtown shopping artery.
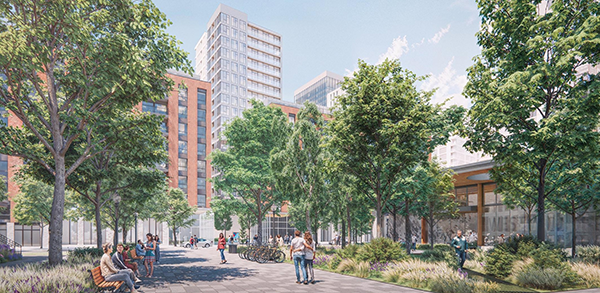
As well, a tower could be added to Alexis Nihon’s current three. Four of the towers would be 20 storeys and the Alexis Nihon one could be as high as 29 if a developer provides community benefits through incentive zoning. Another tower would be as low as seven storeys.
The latest iteration of the plan by Montreal architectural firm Lemay was tweaked from an earlier one after community criticism that the original towers were too imposing.
They have since been pushed back with podiums at street level with one having its height reduced but two others increased by five storeys. This is because metropolitan Montreal, which includes Westmount, has set a minimum of 480 residential units per hectare because the area is defined as a “hyper central” Transit Oriented Development zone, located over and around the Atwater metro (subway) station.
Nevertheless, at a public meeting in mid-June attended by more than 300, opinions were still divided.
Critics, which ranged from average residents to some professionals like architects who live in the area, centred on the fact it is out of character for the low density and largely historic (80 per cent of buildings were developed between 1890 and 1930) borough.
Yet the neighbourhood borders on downtown Montreal with scores of highrises. And on the Westmount side the immediate area already has towers at iconic black facade Westmount Square, designed by famed Ludwig Mies van de Rohe, with three above 20 storeys. And Coun. Conrad Peart told the meeting there are other nearby buildings of seven and 12 storeys.
Resident James Murphy agreed, saying Westmount is “not only defined by low rise buildings” and that the obsession with density has for decades delayed development resulting in “a lack of housing options” and “for what – to protect parking lots and vacant lots.”
But architect and professor Andrew King, formerly of Lemay, said floorplates are “unreasonably small,” most of the green space is on roofs and “there’s no vision, it’s just filling in the density.”
An avid user of neighbouring Atwater Library complained about one tower still overshadowing the building to which another resident shouted it hardly matters when someone is inside a library.
A coffee shop owner implored council to move ahead with the plan as retailers need more foot traffic. Mayor Christina Smith agreed saying the towers will bring “more people to our community to support out local retailers.”
The plan, which could still see some tweaking and described as a “vision,” would change zoning bylaws to create an environment more conducive to development, officials hope. Westmount city council could vote on it Sept. 8.
But, said Peart, “Now is the time to act. It won’t be easy.”


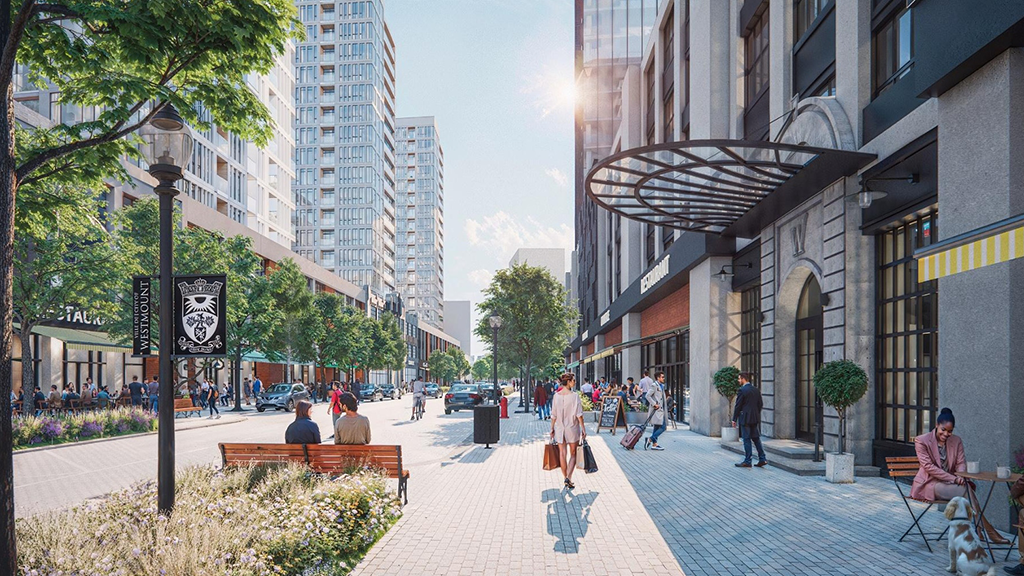

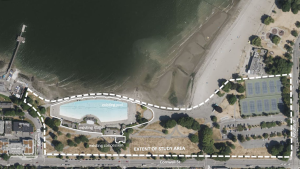
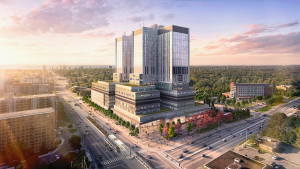
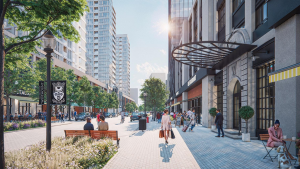

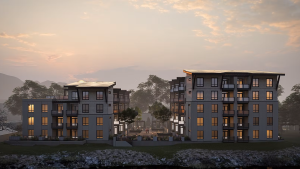


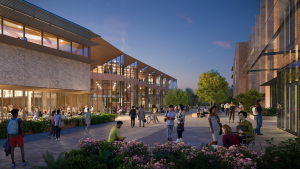
Recent Comments
comments for this post are closed