The 3 Civic Plaza project has won three Vancouver Regional Construction Association (VRCA) Silver Awards of Excellence while becoming a Surrey, B.C. landmark, housing a 144-room boutique hotel, a highrise with 348 suite residential units and five floors of Kwantlen Polytechnic University (KPU).
“I’m very proud of the project and it is an iconic building for Surrey — and Vancouver. It is the third tallest building in the Vancouver area,” said project director David Bowyer of ITC Construction Group. The firm was charged with completing the whole structure except for the KPU tenancy requirements. 3 Civic Plaza is now the tallest mixed-use complex south of the Fraser River.
The project garnered ITC Construction a Silver Award in the category of general contractor over $50 million.
“We had a very good trade group and a good safety record, which is really important to us,” said Bowyer. “The design is unique and it complements the plaza.”
Two other construction firms were recognized. Starline Windows produced the unique guitar-pick-shaped windows that make the structure’s exterior walls distinctive, earning them a Silver Director’s Trade Award in the over $7 million category.
A mixture of glazing facades was envisioned to suit the three distinct components of the development; hotel, office, and residential. Starline Windows was responsible for the supply and installation of these glazing systems for the project, including the first-of-its kind guitar-pick windows.
In the category of mechanical contractors on projects over $9 million, Sentrax Mechanical received Silver. The company went through the rigors of working during winter and at the building’s higher elevations.
“The toughest part was the weather. People don’t realize how cold it can get the higher you go,” said Sentrax’s president Ernest Fink as the building rises up just under 550 feet or 54 storeys.
“There were a number of unique challenges on this project,” says Bowyer.
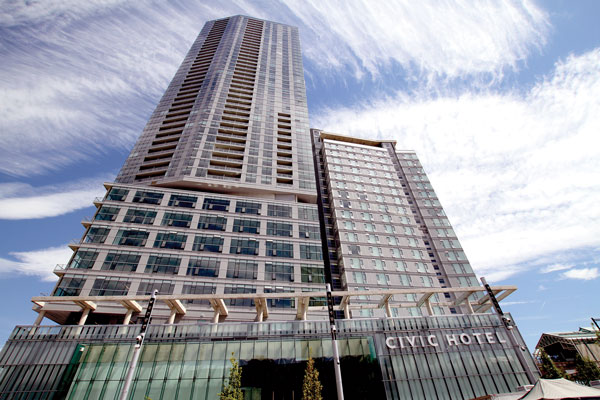
The overall structure of the building is different in that the sheer walls are not on the interior core but rather on two exterior walls. There are thick sheer walls on the north and south side of the building incorporating the unique windows, requiring careful detail for rebar and formwork.
Another challenge was proximity. The project was close to the SkyTrain.
“We were only 18 inches off the guide-way,” said Bowyer, adding the crews were constantly monitoring to ensure that excavation and construction did not compromise the transit line’s stability. A prefabricated canopy, to prevent construction debris from landing on the SkyTrain guide-way, was installed during two-hour windows when the SkyTrain was not running at night and took six weeks to install at the fifth level.
Also, the building’s anchors over-sat the city’s geothermal field serving municipal buildings. Some 200 shoring anchors for the project were threaded through the city’s 389 geothermal wells. Matcon carried out the work with no incidents.
“There was a lot of surveying and care and preplanning,” Bowyer said.
Access to the site and in the building was an exercise in logistics. The construction team shared the city’s access to the parkade area and was restricted on what could be driven into the area. As a result, said Bowyer, a crane was used to lower materials.
“The mechanical equipment had to be dropped down an air shaft,” he said.
Also, the structure’s design involves two towers that are side by side but the floor slabs are staggered from level five to level 17. It became necessary, as construction progressed, to do two hoists, first to the shorter building and then transfer to another lift up into the higher residential tower.
Weather in the winter of 2015-2016, one of the worst on record, aggravated the challenges.
“We had all that snow when we were right in the middle of our tower,” Bowyer said. He credits the work of the crews plus ITC’s senior superintendent Tom Gevatkoff and project manager Angie Duquette for bringing the project in on schedule. “We got it done.”
Fink said one of the unique features of the building is that the structural slabs contain radiant heat and cooling systems overhead (except for the ground floor). Crews had to install the system at the same time that the rebar was being placed.
“We had a four hour period to do the work,” he said.
In order to reduce the installation time required, the mechanical crew took the components of the parkade and prefabricated as much as possible.
“We also have mechanical closets every three floors, which provides heating, cooling and the domestic water,” he said.
Level 15 — rather than the parkade — is home to the major components: HRV units, heat exchangers, multi-stacks, MUA units, heat pump units, ambient loop controls, an emergency generator, plus the electrical room. Usually services are placed early, but crews had to work around them until that level was reached.
“We also have a heat recovery system on the residential building on the roof,” Fink said, which returns heat back to the building from the spent exhaust air.
“It should help with the energy cost for the residential site.”
Each suite in the residential tower has its own fresh air intake. A large duct shaft runs through the core and branches feed in new, fresh, outside air as stale air is exhausted through vents such as in the bathroom or laundry room, said Fink.
Bowyer said construction crews responded well to the challenges and deadlines — including the phased occupancy with the hotel coming on before the residential area.
“At the end of the day, it was an absolutely amazing project,” he said.


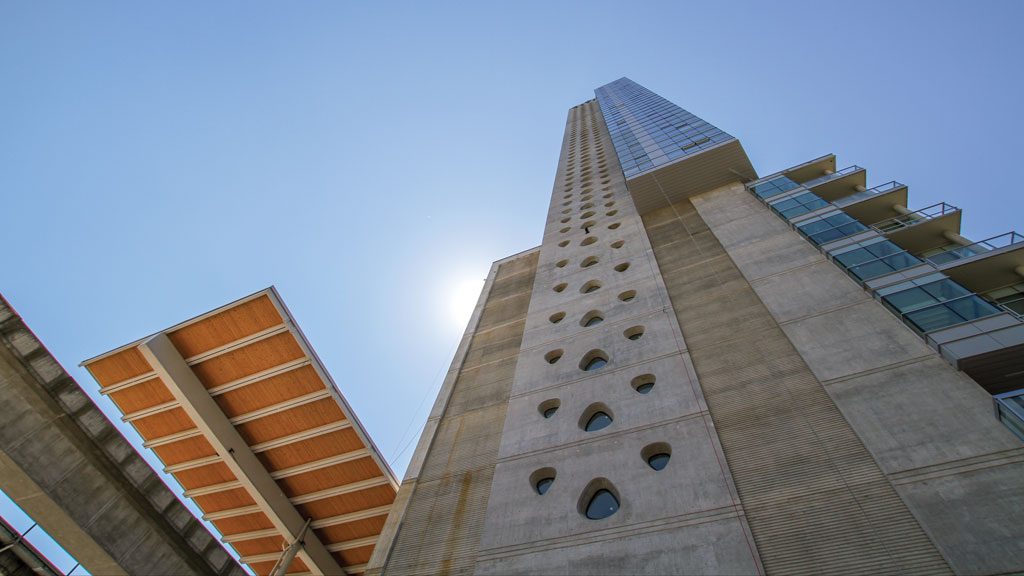
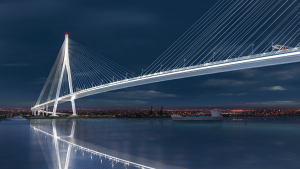
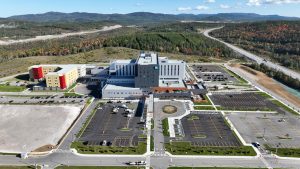
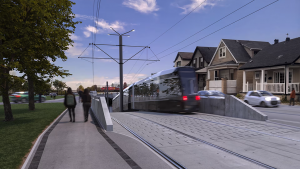
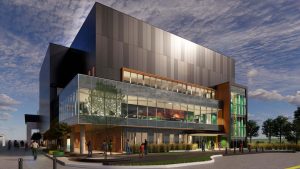
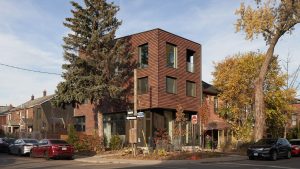

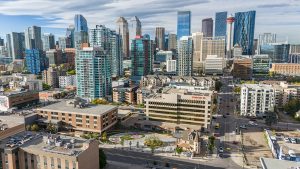
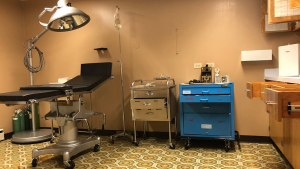
Recent Comments
comments for this post are closed