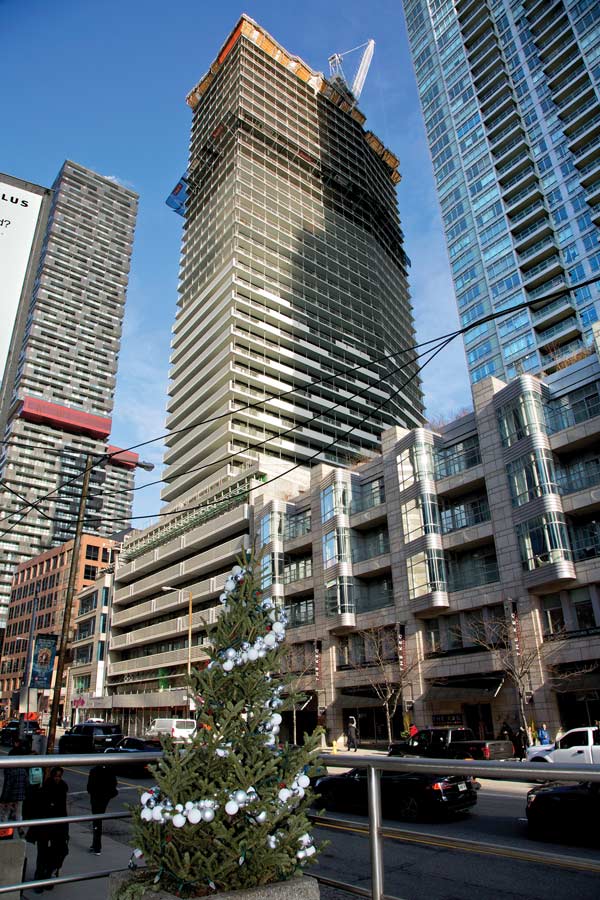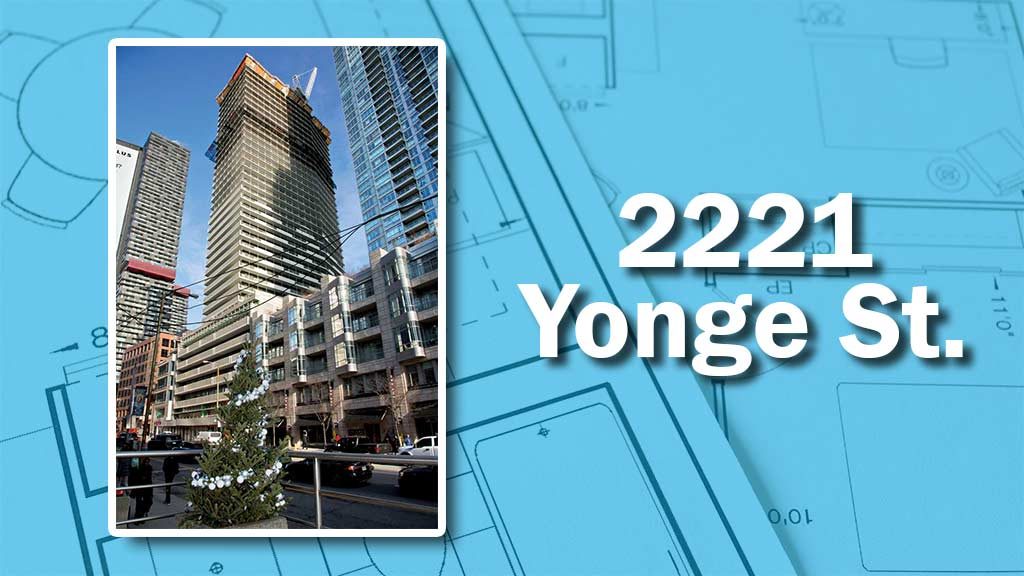Installation of balcony panels progresses on the mixed-use project 2221 Yonge St. in Toronto.
The owner is Tower Hill Developments and the general contractor is Toddglen Construction. The pentagonal tower will sit askew from a six-storey podium and contain 605 suites with a roof top lounge, fitness studio, spa, bar/lounge, private dining room with a show kitchen, craft room and two side-by-side media/gaming lounges with built-in TVs and a mini-bar. Pei Partnership Architects is the lead designer in collaboration with Quadrangle Architects. The interior design is by Studio Munge and consultants are Jablonsky Ast & Partners (structural) and United Engineering Ltd. (mechanical/electrical). Subcontractors include: Aquatech Dewatering; Deep Foundations Contractors Inc.; Roni Excavating; Res Precast; Delgant (Civil) Ltd.; Mapleview Electric and Municipal Mechanical.












Recent Comments
comments for this post are closed