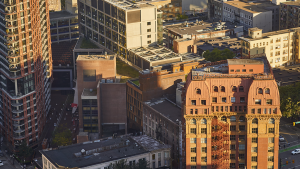One of the most prestigious pieces of real estate in Canada, a block of 11 structures across the street from the Parliament Buildings in Ottawa, is slated to be redesigned and turned into a more efficient complex.
The 9,800-square-metre parcel of land, known as Block 2, will be transformed into a combination of new builds, restored and refitted buildings. Some of the buildings on the site are historic and nearly a century old.
The redevelopment will create a new and integrated building complex that will be able to provide temporary and permanent long-term facilities for the Senate, House of Commons, with branch space for the Library of Parliament as well as some retail presence on the historically-significant Sparks Street Mall.
A design competition is now being planned to select an architect for the nationally-significant architectural project.
“Given Block 2’s prominent location directly facing Parliament Hill, it is important that emphasis is placed on design excellence,” explains Charles Drouin, spokesman for Public Services and Procurement Canada (PSPC). “The future design will need to create a balance between heritage, accessibility, security, sustainability and existing site constraints to realize the full potential of this block and how it integrates with the entire Parliamentary Precinct campus.
“This will also contribute to Ottawa’s growth as a modern, forward-leaning capital, and will serve as a key engine in revitalizing Sparks Street. In order to respond to the unique requirements, a design competition is being held to attract talented architecture firms that can develop a high-calibre design within that context.”
Government issued an advance procurement notice to let architects know about the competition and will soon be putting out an RFQ to pre-qualify up to 12 architects to participate. The design competition will unfold in two phases. An RFP will be issued in summer and the field will be narrowed to six concepts. Late in 2020, the six competitors will be invited to submit more advanced designs for evaluation.
This will be a combination of new builds, restoration and refit while preserving their heritage
— Charles Drouin
Public Services and Procurement Canada
The design competition will be overseen by the Royal Architectural Institute of Canada. By next summer, a winning design is expected to be chosen.
Drouin says architectural design competitions have a long-established history and are commonly used in countries such as England, Finland and Australia.
“Our own Parliament Buildings including Centre, West and East Blocks were conceived and built as a result of the country’s first design competition,” he says.
Block 2 has an ensemble of unique neo-gothic buildings. It is the threshold between the city-owned and Crown-owned lands. The block is bounded by Metcalfe, Wellington, O’Connor and Sparks streets, and is part of the Parliamentary Precinct, having been expropriated by the federal government in 1973. Many of the buildings in the block have gone beyond or are reaching the end of their lifecycle.
“The renewal of Block 2 is part of the government’s continuing efforts to restore and modernize the buildings within the Parliamentary Precinct as part of the Long-Term Vision Plan (LTVP), and to provide Parliament with the modern facilities it requires to serve Canadians,” says Drouin.
“This will be a combination of new builds, restoration and refit while preserving their heritage, and to provide Parliament with the modern facilities it requires to serve Canadians.”
Drouin says modernizing accommodations while preserving the heritage character of the buildings is at the core of the LTVP for the Parliamentary Precinct.
“Our efforts on this front have been recognized both nationally and internationally, which most recently includes being shortlisted for the prestigious 2020 Civic Trust Award for the Senate of Canada Building.”
The redevelopment of Block 2 will involve the construction of new infills on two large vacant lots on Wellington Street, located on each side of 100 Wellington that will need to be integrated with the existing adjacent buildings. Due to their advanced age, many of the buildings need significant repairs.
According to PSPC, the goal of the design competition is to provide a cohesive design solution and to redevelop the site into an efficient, new integrated building complex which would include the appropriate rehabilitation and modernization of aging and underutilized buildings, maximize the site development capacity and enable the ongoing rehabilitation of core buildings on Parliament Hill.
Initially, the renewed facilities in Block 2 will provide accommodations for Parliament, acting initially as swing space to support the restoration and modernization of other aging buildings within the Precinct, such as the Confederation Building and East Block and, ultimately, Parliament’s growth over time by consolidating accommodations. The buildings will also have commercial retail space with modern storefronts.
Drouin says, as with any project in the Parliamentary Precinct, PSPC will work closely with Parliament and stakeholders, such as the City of Ottawa, the National Capital Commission and the Federal Heritage Buildings Review Office throughout the planning, design and delivery stages of the venture.
Decisions related to how that will be done will unfold as the process progresses through engagement with Parliamentary partners, the competition, the awarding of a contract and the development of a schematic design, he says.
“The work involved is significant and will require time, and we are at the beginning of this process now.”











Recent Comments
comments for this post are closed