STRATFORD, ONT. — The Canadian Farm Builders’ Association (CFBA) has unveiled the winners of its 2025 project awards, which were handed out during a recent event at the Arden Park Best Western Hotel in Stratford, Ont.
Twenty-two CFBA Building Awards were presented across 10 building categories, showcasing the talent and expertise within the farm building community.
Submissions were assessed by a panel of judges and awarded Gold, Silver or Bronze.
The top three buildings were chosen in the Members Choice Competition and were determined through a ranked ballot voted on by CFBA members at the its conference on the same day, explains a release. The top-ranking project received the Glen White Project of the Year Award.
Here are this year’s Members Choice winners:
Glen White Project of the Year – Royal Dutch Friesians Equine Facility
AWARDED TO: Post Structures
DESIGNED BY: Post Structures
ENGINEERED BY: Tacoma Engineers
The Royal Dutch Friesians Equine Facility features historical roof profiles with a shingled roof to stable, a stone wall and gable feature with precast sandstone accents, custom arched doors to stalls and a whitewashed pine wall cladding.
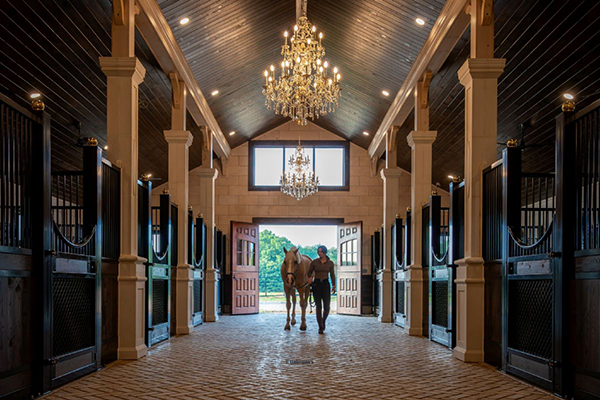
It has an 80-foot-by-140-foot training centre and a 6,900-square-foot stable and link featuring 10 large horse stalls with precast sandstone stall pillars and decorative wood beams and braces.
There’s a dedicated blanket room, laundry and feed room, a wash stall and groom stall with an infrared solarium, a large viewing lounge and tack room, cobblestone alleys in a herringbone pattern, radiant in-floor heating and shavings and storage buildings off the riding area that’s accessible from the inside.
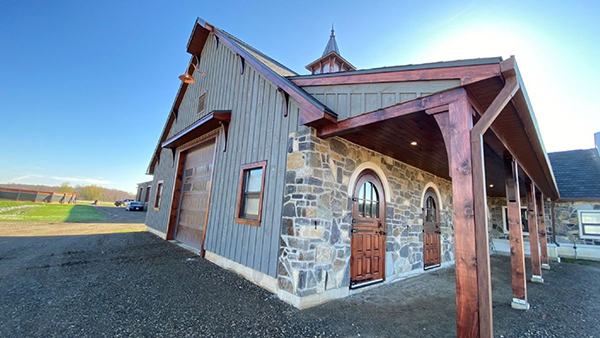
Member’s Choice Award Winner – Hobby and Entertainment Barn
AWARDED TO: HFH Inc.
DESIGNED BY: HFH Inc.
ENGINEERED BY: DesignLogix Engineering
This unique hobby barn features a home office, sports lounge, entertainment loft with balconies, barn, shop and storage spaces.
It has 7,060 square feet of floor space on a 4,340-square-foot footprint with a timber porch and paving stone floor, customized with the client’s farm logo. The wood Dutch entrance doors lead into a black and natural wood themed livestock barn for horses and other future livestock animals.
The feed, laundry and tack room are all combined in one large space. There’s also a wash bay, hay storage, bathroom, mechanical and technical room, and a shop.
The second level loft houses an entertainment/office area with a full kitchen, a professional golf simulator, large art frame TV, office space, bathroom and two large balconies.
Member’s Choice Award Winner – Summit Station Dairy
AWARDED TO: Post Structures
DESIGNED BY: Post Structures
ENGINEERED BY: Cohoon Engineering
Summit Station Dairy is a 12,500-square-foot commercial on-farm milk processing facility that includes a 4,000-square-foot retail and administrative area, a 5,100-square-foot milk processing facility, 2,100-square-feet for warehousing and distribution and a 1,300-square-foot pavilion and are seating.
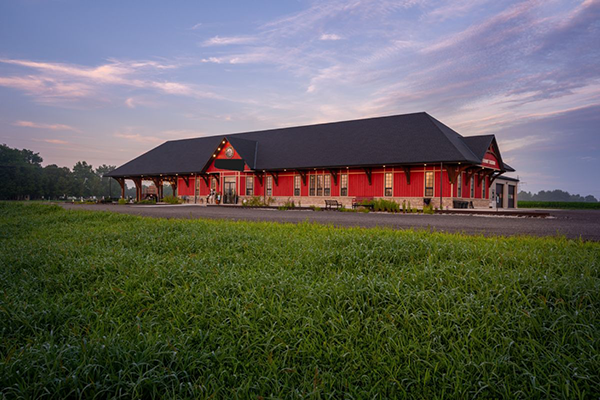
The public-facing retail exterior is designed as an old train station, including a platform with a faux train rail. There’s bright red pre-finished wood siding with white Tudor-style accent trims and a rough sawn timber frame pavilion as well as timber gable accents.
The retail and administrative interior is designed with a retro ice-cream parlour esthetic.
To see all of the CFBA award winners click here.


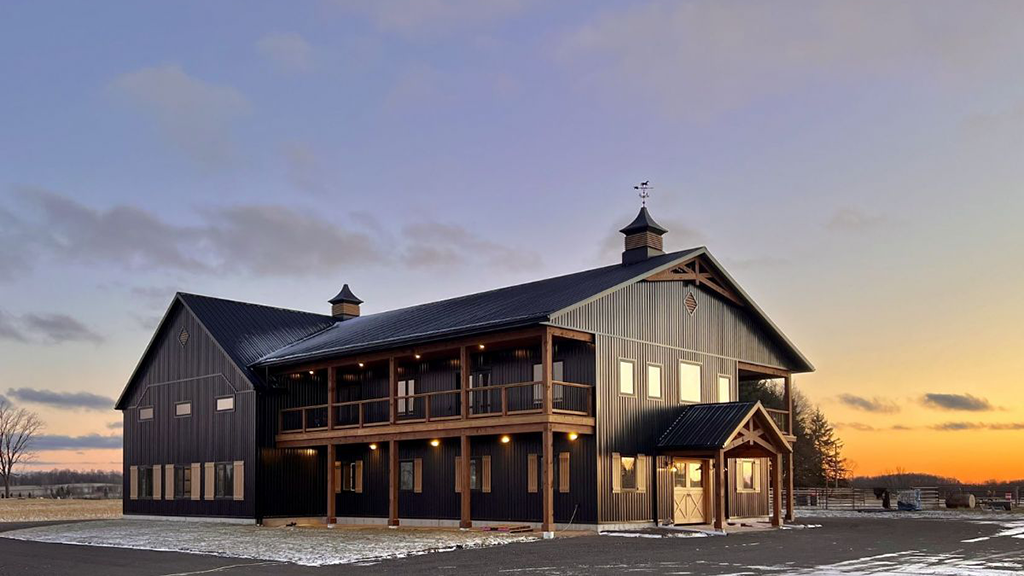

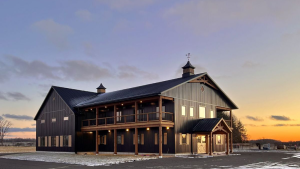

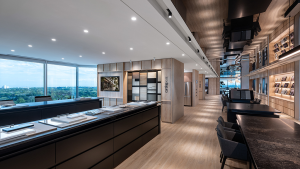
Recent Comments