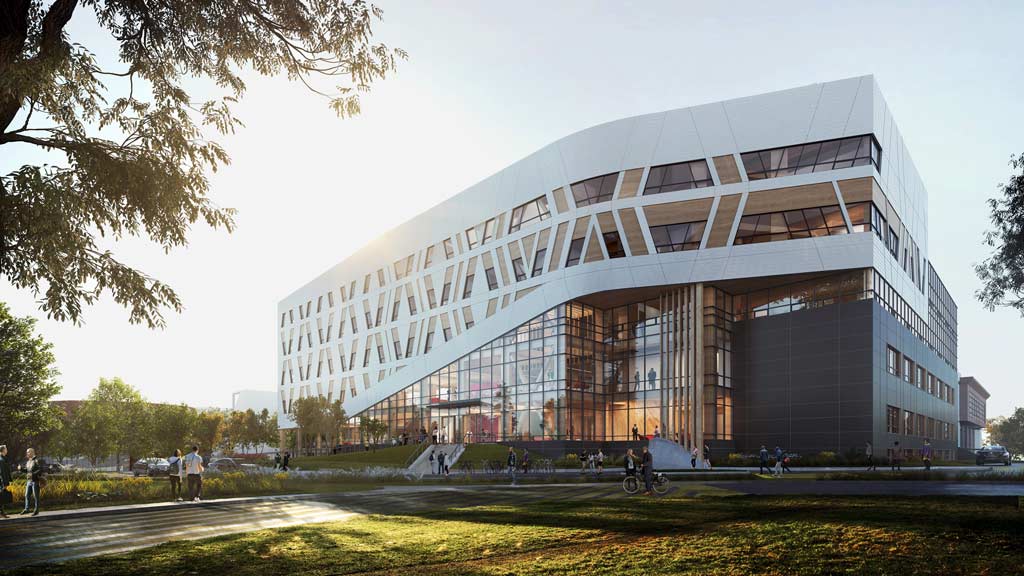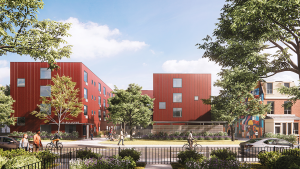Two architectural firms have teamed up to design a precedent-setting campus building at Centennial College in Scarborough, Ont. that will be the first net-zero-carbon, mass timber higher education facility in Canada.
Toronto-based DIALOG and Smoke Architecture of Hamilton, Ont., which is a studio that focuses on First Nation and Indigenous projects, are working with EllisDon on the venture.
The $105-million, six-storey structure has been designed to reflect both Indigenous and Western cultures and is based on the concept of two-eyes seeing or viewing the world through the lens of both.
“It’s probably one of the most exciting projects I’ve worked on my whole career because it is so rich, with not only meaning but the expression in form and function,” explains Craig Applegath, founding principal at DIALOG. “This is a very unusual one because it’s also Indigenously inspired and it’s mass timber.”
The project involves building a 105,000-square-foot structure next to the existing A-block building on the Progress Campus. Site prep work, such as rerouting underground utility lines and removing a bridge, is expected to begin in late spring and early summer. Renovation work will also start on the A-block building.
Actual construction work will start in the fall. Substantial completion is anticipated by fall 2022 and building occupancy is scheduled for January 2023.
The aim of the project is to show how higher education facilities can make an important contribution to reducing environmental harm by eliminating CO2 emissions. The architects and contractor maintain that the sustainably harvested mass timber will set an important precedent across Canada.
“All the columns are glue-laminated wood and the beams are glue-laminated beams that support CLT, cross-laminated timber,” says Applegath. “There was a desire by the college to make sure that it was designed so it could be exposed, so you could see it, and it’s quite beautiful. The only structure that isn’t wood there is the concrete core for the elevator and stairs and so forth and the concrete exit stairs.”
Wood was chosen for the project because it’s a sustainable resource and embodies carbon. Timber for the project will be milled in Quebec and brought to the construction site for assembly.
“What’s really interesting about timber is the really fast construction because you actually mill and cut the elements offsite,” says Applegath. “These things go up very fast because it’s almost like Lego.”
Since many of the students who will go to the college will be Indigenous youth from various parts of Ontario, the school wanted that reflected in the materiality as well as design of the building.
The structure will have wide open spaces inside and large windows so that the wooden components are visible to passersby. The roof is covered with photovoltaic panels that will help power the building.
The building envelope will be a unique feature. To reflect on what can be learned from plants and creatures, there will be large metal shingles on parts of the exterior, representing the scales of a fish or snake.
Michael Whitely, project manager at EllisDon, says both the first and second level floorplates will be concrete but for the most part, with the exception of the elevator core, the building will be made of wood. Galvanized steel or stainless steel connectors will be used to fasten the joints where beams and columns meet.
“From the level-two slab up, it is all mass timber, including the roof,” he says. “We are using CLT floor and roof decks with a concrete topping. A triple-glazed curtainwall is required to meet the ambitious energy goals.”
Mass timber specialists from EllisDon will be brought in to do the work.
A challenge will be working on the project when school resumes, as the new building will have to be tied into the existing A-block on the second and third levels via a passageway.
“EllisDon will implement a detailed logistics plan with an alternate pedestrian routing plan around the construction site that provides for safe passage into the campus and around the construction site,” says Whitely. “Adjacent buildings will be provided with protective hoarding, noise and vibration monitoring and temporary safety and wayfinding signage for the duration of construction.”
The new building will have academic programming space for the School of Engineering Technology and Applied Science programs and flexible classrooms that support Indigenous ways of teaching and being, as well as support areas such as Wisdom Hall, a student touchdown space, along with collaborative spaces, administrative offices and food services.
The project is seen as a significant first step towards realizing the goals outlined in the Indigenous Framework of the college and advancing its commitment to truth and reconciliation with the Indigenous peoples of Canada.











Recent Comments
comments for this post are closed