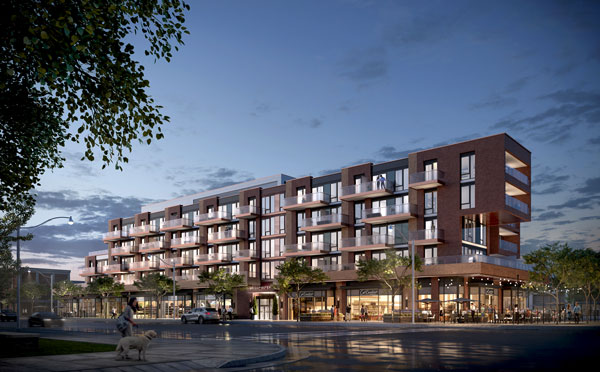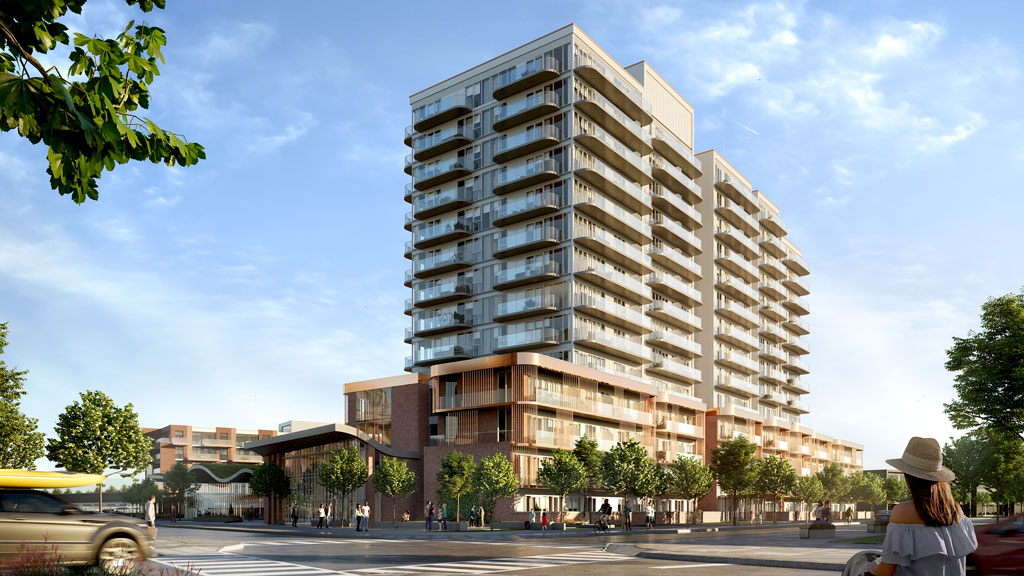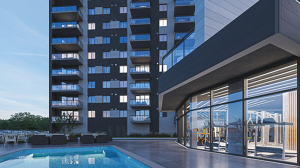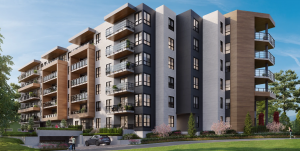MISSISSAUGA, Ont.—The Port Credit West Village Partners have announced details and released drawings of the first phase of their new 72-acre Brightwater development to be built in Mississauga’s Port Credit community.
The site is located at Lakeshore Road West and Mississauga Road. The Brightwater master plan was designed by architects Giannone Petricone Associates and the design and planning firm Urban Strategies.
The development team includes Kilmer Group, DiamondCorp, Dream Unlimited and FRAM + Slokker. The launch was announced Sept. 3.
Brightwater will include 2,995 new residences with a mix of condominiums and townhomes. The project will also have 150 affordable housing units. Other uses will include 300,000 square feet of retail, restaurants, office space, a future new elementary school and a proposed community centre.
Eighteen acres of new public and green spaces will include a nine-acre waterfront park, walking and cycling promenades, pedestrian mews and public plazas. The project was recently recognized with an Award of Merit for Healthy Communities by the Canadian Institute of Planners.
Landscape architect Public Work has contributed a plan for sloped naturalized channels to facilitate water movement throughout the site. Stormwater management strategies were designed by Urbantech, and the site will feature rainwater harvesting and bioretention.
Brightwater I and Brightwater II, designed by Diamond Schmitt Architects, are part of the first phase to be released and include condominium residences and retail spaces at grade. The five-storey Brightwater I will have 76 suites configured in one- and two-bedroom layouts while Brightwater II will be a 14-storey residential condo building with 235 suites, offered in one-, two- and three-bedroom layouts and townhouses.
“When we started our work on Brightwater more than five years ago, we were so motivated by our vision of what the future of Port Credit Village and the waterfront could be,” said Bob Blazevski, president and COO of DiamondCorp, in a statement. “We have assembled an exceptional team of top talent across real estate, architecture, design and planning. We put our heads together to push the boundaries within our fields. The result is a world-class community and that will be a legacy for generations to come.”
The interiors of Brightwater I and II were designed by Truong Ly Design. “Smart” home technology amenities include a virtual concierge, unlimited internet data, master lighting control, WiFi through amenity spaces, keyless entry, programmable thermostats and a community app.
“We were greatly motivated by the Brightwater team’s vision to bring exceptional, sophisticated design to this site. We challenged ourselves to create unique architectural forms that dialogued with each another yet stood striking on their own,” said Donald Schmitt, principal at Diamond Schmitt.
A commercial and retail building designed by Turner Fleischer architects with a new LCBO will be built on Lakeshore Road West. The building will be bookended by a grocer.










Recent Comments
comments for this post are closed