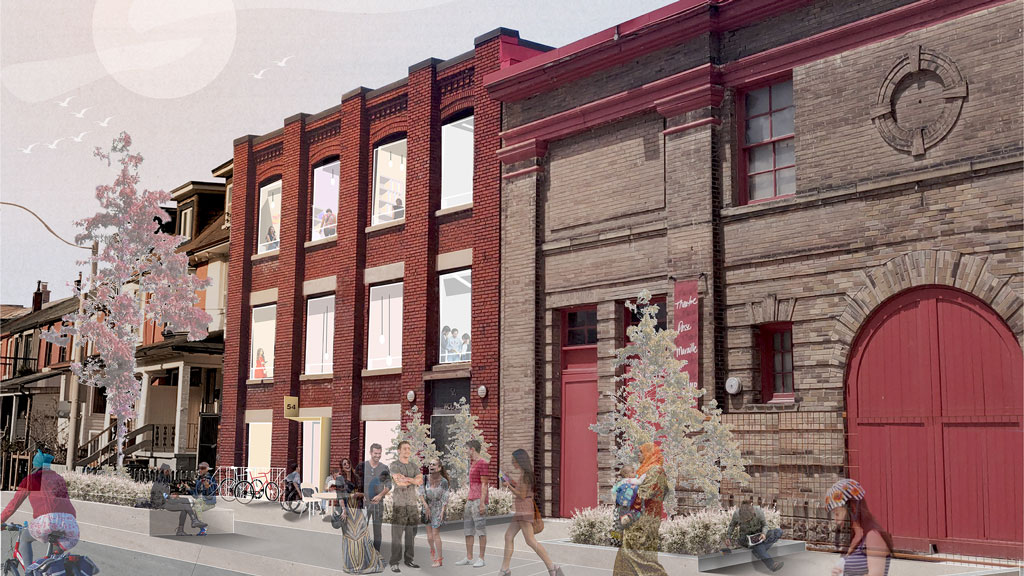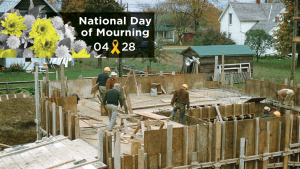At a time when mental health resources are needed more than ever, a team of young professionals from Stantec is engaged in a healing mission that is destined to make a difference in the lives of thousands of troubled young people for years to come.
Stantec assigned architect Robyn Whitwham, intern architect James Strong and mechanical engineer Brandon Bailey, all under 35, to help plan and design the new Stella’s Place in Toronto, a replacement treatment centre for an existing facility that treats young adults aged 16 to 29 with mental health challenges.
Facility to take shape in a former candy factory
Shovels went in the ground just recently, meaning Whitwham, 29, will experience a shift in focus from a phase that involved extensive consultation with the young Stella’s Place clients to one that will require oversight of the physical renovation itself. The new facility, to be double the size of the existing one on Camden Street, will be housed in a three-storey one-time candy factory on Wolseley Street near Bathurst in west central Toronto.
“It is unique in that we are designing for young adults rather than adults,” explained Whitwham. “The young adults who are using this building do not want it to be clinical or sterile.”
In Toronto, it is estimated that of the 500,000 young people between the ages of 16 and 29, 20 per cent, approximately 100,000, have mental health needs. But only one in six young adults has access to mental health services.
Stella’s Place sees 1,500 clients a year. Whitwham said illnesses afflicting clients range from depression to isolation, anxiety and more, with risk of suicide a significant concern.
When the COVID-19 pandemic hit Toronto, staff reported a dramatic spike in complaints of isolation.
Stella’s Place founder Donna Green and her family spent many years, including half a decade in the U.S., seeking treatment for her daughter Stella, who shut down with depression in her teens.
“I realized after all that time and all that money and all that terrible heartache that the system that we have today is failing our young adults,” Green comments in a video posted on the Stella’s Place website. “It’s a disparate system and it’s not geared specifically to young adults.”
“We have to do so much better,” added Green, noting that her daughter eventually recovered.
Project draws inspiration from raw materials
Whitwham has become a health care design specialist during her five years at Stantec and to be handed the design reins for Stella’s Place — overseen by Stantec principal Deanna Brown — is a “dream project” at this stage in her career, she said.
“Stantec recognized the value in having a young team early on,” said Whitwham. “Stantec realized we have to share the experiences with the participants in order to have that empathy and understand where they come from.”
The clients were encouraged to speak freely during collaboration sessions and came up with suggestions that were alternately practical and extravagant. There will be space to accommodate yoga, cooking classes, games and other opportunities to be “playful and fun,” Whitwham said.
“If you were to Google mental health spaces what you would see is a lot of calming environments that have a lot of soft colours and focus of biomimicry and colours taking from nature,” said Whitwham. “They said, ‘I want it to be vibrant and I want it to be happy and inclusive and I want to show the raw materials of the existing building, I want to see that brick and that wood.’ So we are looking to achieve a balance between that calming environment but overall we wanted it to be a vibrant community space.
“So this building…allowed us to design for that and make it specific for the young adults who will be using it, versus a larger institution which is obviously geared toward a different type of mental health care.”
Building science testing on the exterior layers of brick determined that the walls provided adequate insulation, which meant that there could be ample exposed brick indoors, something the clients clamoured for, Whitwham said.
Load-bearing tests of the existing thick timbers also proved they could be fully incorporated into a design that breathes warmth.
“It was challenging but I think this space will suit them much better than a new build because it has that character,” Whitwham said.
The contractor on the build is LCL Builds. Completion is targeted for the end of 2021.
Follow the author on Twitter @DonWall_DCN.











Recent Comments
comments for this post are closed