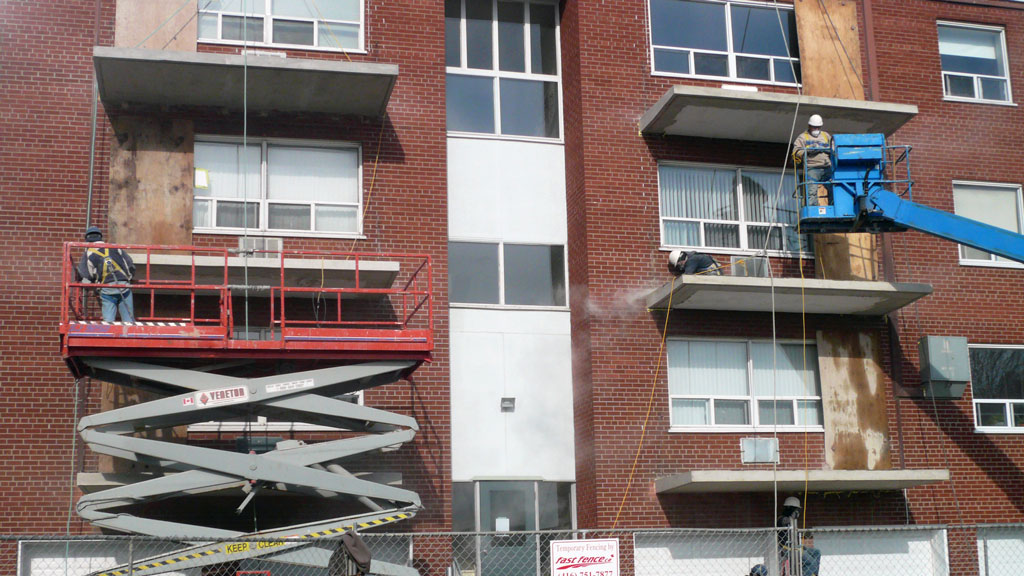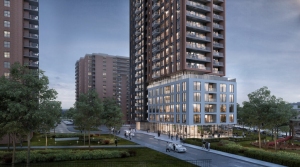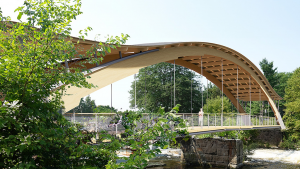The residential tower retrofit sector is no longer an industry that is on the horizon, merely anticipated or hoped for, delegates attending the recent two-day Passive House Canada Tower Retrofit Symposium 2021 were told.
It’s here already and it’s picking up stream.
Presenters Ya’el Santopinto and Graeme Stewart of ERA Architects and Tower Renewal Partnerships told a virtual audience Sept. 22 that Canada is following in the footsteps of the U.K., France and Germany in developing a mature funding and regulatory framework supported by growing professional and technical expertise in the sector.
Provincial supports like Ontario’s SHARP and later SHAIP programs spurred significant renewal activity beginning in 2015 and the federal National Housing Strategy with its direction to retrofit 200,000-plus units of housing through a $15.8-billion co-investment fund is supporting the next leap.
“This is something that we’ve been engaged in for over a decade. To have reached this point of culmination where there’s action coast to coast, where there are concerted public programs involved, where there’s a significant amount of progress and moving forward, this is really coming together,” said Stewart.
The two policy imperatives driving the growth are the need to upgrade the stock of mid- and highrise buildings constructed at enormous scale in the 1950s to ‘70s, and the national goal of reducing greenhouse gases while working towards net-zero by 2050.
Those post-war residential towers are among the most carbon-intensive housing types in Canada’s cities. But deep retrofits can reduce their carbon impact by as much as 80 per cent while also upgrading the structures to meet modern standards of comfort, efficiency and safety, the architects said.
Seventy-six per cent of Canada’s purpose-built rental housing is more than 36 years old and the majority are over 50 years old. It’s estimated that over 740,000 households live in these older buildings.
“It’s absolutely critical that we give these buildings new life,” said Stewart, arguing the buildings will continue to play an important role in Canada’s cities.
The Tower Renewal Partnership was formed 10 years ago based on public-policy objectives related to climate change, affordable housing, poverty reduction and economic development. Besides the deep retrofits, Stewart said, the upgrades can be the impetus for neighbourhood transformations including new mixed uses and transit.
“It’s really leveraging these assets to their full capacity for 21st-century urbanism,” he explained.
“In terms of the social impact, the economic impact and environmental impacts, it is always better to retrofit than to tear down, and especially with larger buildings.”
Surveying the national project landscape, Santopinto said Toronto Community Housing and BC Housing are among the leaders with large portfolios, with the latter especially developing strong standards for retrofit procedures and best practices for retrofits with residents in place. Hamilton has several signature projects and in Calgary there are retrofit projects with downtown commercial spaces being converted to housing.It was also noted the Canada Infrastructure Bank’s mandate was expanded with owners of multiple properties invited to submit funding applications for bundled retrofits.
“The work is happening,” said Santopinto. “This is a different landscape than it was five years ago. There are fantastic hosts across the country.”
The implementation plan presented by the architects has nine steps including: accelerating performance targets on existing programs to align with Canada’s 2050 commitments; stacking existing programs and ensuring grants “incent excellence”; challenging the industry and developing funding for products and assemblies required to fill market gaps; establishing demonstration centres to support education and trades training; guiding owners through provision of project management services; establishing a cross-Canada retrofit forum to advise on targets and identify barriers; and requiring owners of MURBs to develop decarbonization plans to meet 2050 targets.
The continuum starts with providing incentives to motivate adopters who will then prove the concept and scale up, said Stewart.
“And then once you get to a point where there’s enough market readiness, you can then just require it, it can become part of code, it becomes business as usual,” he said.
Added Santopinto, “It requires all of us who are here today, from owners, to tenants, to design professionals and contractors, to actually have education, knowledge and confidence that this kind of work is not just possible, but can be completed seamlessly.”
Follow the author on Twitter @DonWall_DCN.











Recent Comments
comments for this post are closed