A building located at 67 Adelaide St. E. in Toronto is being renovated and converted into a shelter for Indigenous men experiencing homelessness.
“Currently there is no shelter in Toronto that can adequately support Indigenous men that includes a harm reduction approach, so this site will be the first Indigenous harm reduction shelter and managed alcohol program in the city, which is huge for the community,” said Justin Lewis, director of infrastructure planning and development, who is part of the Shelter Support and Housing Administration for the City of Toronto. “Indigenous men are actually going to have a place to go and a place to create that sense of hope to move forward in a good way.”
The three-storey building, owned by the City of Toronto, is currently being used as a women’s resource centre which is in the process of being relocated to 233 Carlton St. The relocation is expected to occur in late 2023. The building will then be renovated for use as an Indigenous (First Nations, Inuit, Métis) men’s shelter.
The facility will be converted to a 75-bed shelter operated by Native Men’s Residence (Na-Me-Res), which has a long history of providing shelter, housing, health and social supports to Indigenous men.
The project is in the design development stage. The building will undergo exterior and interior renovations, with the most noticeable change being a modernization of the building’s exterior, said Lewis.
The building used to house the York County and Metro Toronto offices. The new exterior, designed by Hilditch Architect, has a dual purpose – to improve energy efficiency and to make the building more welcoming for the Indigenous community.
It will include over cladding with aluminum and colours of the medicine wheel – red, yellow, black and white – to reflect Indigenous culture.
“The over cladding is necessary for that building to be able to achieve the net-zero greenhouse gas emissions and to support efforts to make the site more welcoming to Indigenous people,” Lewis explained.
“On the building’s outside façade the existing limestone is also reminiscent of the façades used in a number of residential school buildings. It makes it outwardly unfriendly to Indigenous residents and users of Na-Me-Res service. In order for the space to promote Indigenous culture and safety the exterior must change to reflect the new purpose of the building as well as the spirit and values of truth and reconciliation.”
The city hired consultant RJC Engineers which produced a study on how the city can best meet the net-zero guidelines.
“Net-zero is a standard that’s required of all city-owned buildings in efforts to combat climate change… By 2050 all existing buildings will have been retrofitted to achieve net-zero emissions,” Lewis noted.
“The over cladding was recommended through this study. So it’s not only achieving net-zero, it’s also achieving a perception to the Indigenous community that does exist, that our homeless in the downtown core, they have a safe place to go somewhere to be able to put a roof over their head while being able to engage in Indigenous culture.”
As part of the renovations, the entrance to the site will be changed from Adelaide Street to Church Street and the main entrance will be moved to the east. The “eastern doorway” is significant in many Indigenous cultures as the door we enter when we are born in this world.
Both of the entrances on the east and north will have cedar wood, one of the four sacred medicines, near the entrances.
It also includes converting the existing third floor interior space into an infilled fourth floor without raising the height of the building. There will also be a rooftop terrace and a new elevator will be added to provide access to all floors.
“There was a commitment to the Indigenous community through our Meeting in the Middle Engagement Strategy to have some of the net new shelter spaces become Indigenous-specific given that in the city of Toronto there is a significant need for shelter spaces for Indigenous people who are significantly over-represented among people experiencing homelessness,” Lewis said.
The building is designated under the Ontario Heritage Act and is classified as a non-contributing building in the Heritage Conservation District.
“A non-contributing property, it is described in the plan, as one of the properties from the post-World War II era that supports and enhances the district’s physical value through their contextual sensitive use of materials massing and articulation,” Lewis noted.
“In light of the contributing nature this building has towards heritage and in line with the recommendations made to the heritage board, work will be completed to ensure there is limited damage to the underlying brick and that the cladding can be reversible if needed in the future.”
Initial community engagement took place in 2021 and early 2022. The next phase of engagement will take place closer to the opening date in 2024.
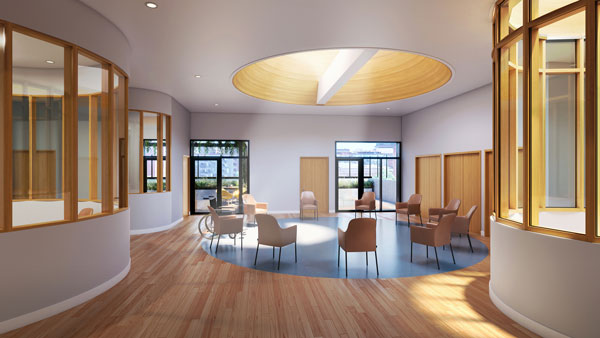


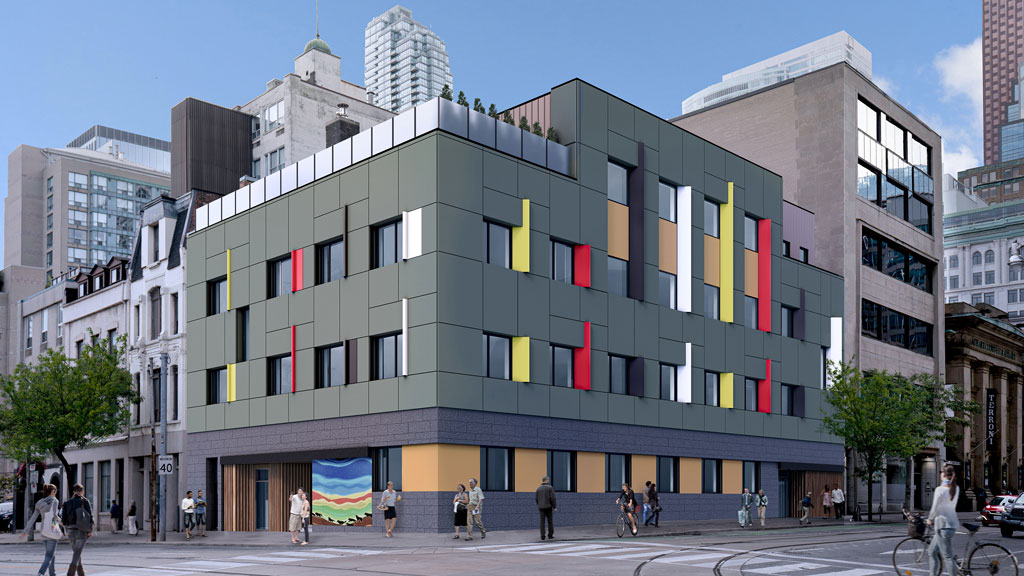



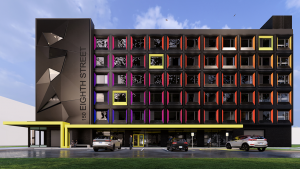

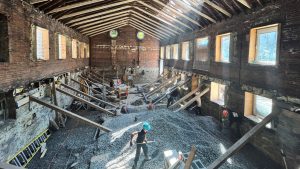
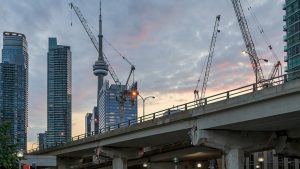
There are distinct Indigenous and Treaty rights that Indigenous peoples retain on this land. They’re also survivors of genocide, intergenerational trauma and violent settler colonialism.