A new 10-storey, tall-wood, mass timber building being built on the George Brown College (GBC) Waterfront Campus will be a living lab where students will learn in and from the facility.
“The architectural studies students in particular, they can be studying in a building that is going to be so innovative and really ahead of its time,” said Nerys Rau, project director of the Limberlost Place Development.
“We’re hoping it generates excitement for them to know that they are learning in a building that was considered internationally so innovative both in its architectural design and especially in its sustainability features. They can integrate the building into the curriculum of current students so they understand what’s happening in the building and see the features as they go in.”
Construction is currently underway on the building, formerly known as The Arbour.
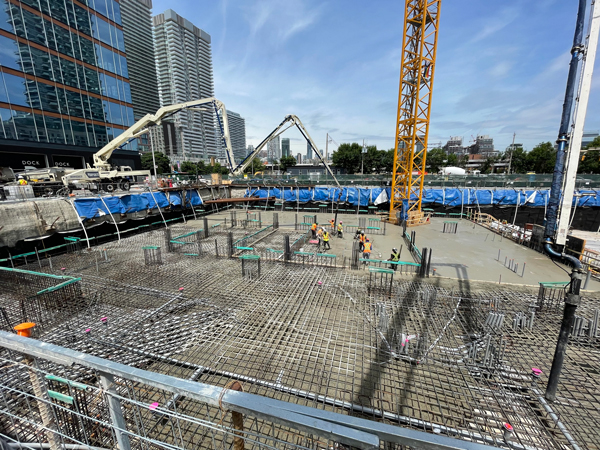
The 182,000-square-foot structure will be located at 185 Queen’s Quay at the corner of Queens Quay East and Lower Sherbourne Street, just north of the Daphne Cockwell Centre for Health Sciences.
“Sustainability and flexibility really drove a lot of the thinking around the building,” Rau said.
“The mass timber will also be exposed on the inside, so you really get a feel for the warmth of the wood. In terms of programming, we have aimed to achieve really collaborative spaces for the students, really open spaces with a lot of light where they can look out to the lake or to the park.”
The building will be the new home for the School or Architectural Studies and the School of Computer Technology which will relocate from the Casa Loma campus. It will also house the Brookfield Sustainability Institute where students, community partners and industry can connect to develop solutions to problems caused by accelerating climate change.
The building will also include a child care centre and a fitness centre. Furthermore, there is an underground tunnel and a bridge on the fifth floor that joins Limberlost to the current health sciences building.
The design of Moriyama & Teshima Architects + Acton Ostry Architects was selected following an international design competition.
“What they had in mind was a pretty extraordinary vision and high bar that they set to have what is on track now to be the first of its kind in the world — a tall, exposed mass timber, net-zero carbon emissions building,” said Carol Phillips, partner at Moriyama & Teshima Architects.
The concept of breathing room is the inspiration for the project.
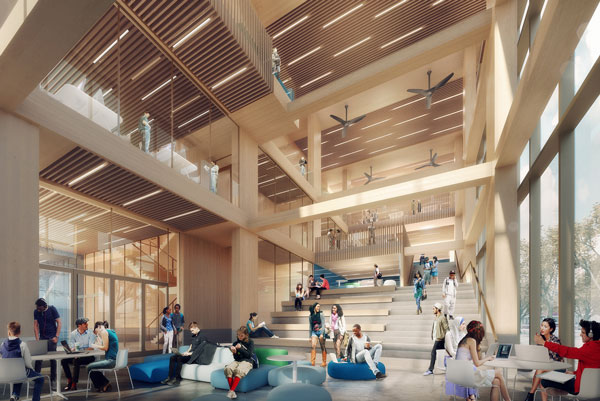
“We have social breathing room and that is to take the social life of the building all the way up its verticality,” she explained. “We have sustainability breathing room so the building literally breathes because it’s filled with natural ventilation systems and we have structural breathing room in that we understand the challenge with mass timber often is it’s really big and thick and dense because wood can’t do things as lightly as say steel can.
“We challenged our structural engineers to make the structure as thin as possible to give back to George Brown College the room that they needed in order to grow.”
This building is unique on many different fronts.
“We are using mechanical techniques that are really innovative, that are actually pushing the threshold of what is possible in order to reduce the amount of energy that this building uses,” said Phillips.
In terms of sustainability, Limberlost Place will harness green energy from the surrounding environment using solar chimneys, rooftop photovoltaics and deep-water cooling.“The solar chimneys get heated up by solar radiation and it pulls air through it creates a stack effect between warm and cool , natural buoyancy not unlike a typical fireplace chimney this draws the air in the building you don’t need to turn on a fan to move the air,” explained Phillips.
“The solar chimneys naturally draw air towards them and up and out, which means that when you open the window the air doesn’t sit in the room that it’s in. It moves towards the solar chimney this exhausts the stale air, flushing of fresh air into the building.”
The project is also using a prefabricated façade.
“It only has wall to wall glazing at the lower levels where we’re trying to animate the street,” said Phillips. “Higher up through the building they’re much more like ribbon windows. We have highly insulated sealed panels to make sure this building is really airtight for times when the power goes down, so the building is doing its part to passively retain all of its cooling and heating without losing it through the building skin.”
The entire façade is going to be created in panels, shipped to the site and clipped into place.
“That is also being done to protect the timber because as the timber goes up we don’t want to leave it exposed to the elements very long,” said Phillips.
“In many buildings…often you will see the structure sitting out exposed to the elements for long periods of time. In our building you’re not going to see that.”
PCL has been working at its offsite slab band facility to prep the cross-laminated timber (CLT) pieces for installation. Similar to a modular construction approach, the mass timber pieces are prepared offsite simultaneous to construction on site, before being shipped to the project site for final installation where they are connected together to create the building structure, explained PCL superintendent Ryan Rody, in an email to the Daily Commercial News.
“We created a sequence of installation that indicates the exact spot each CLT piece will be installed in the building,” said Rody. “When the CLT pieces arrive to the site, the team preps each slab band with kerf plates, screws, rebar, concrete, M&E sleeves, roof anchors and column bases dependent on the sequence. We maintain a controlled environment for the completed CLT pieces as it awaits its turn in the installation. A completed slab band weighs 17,000 pounds.”
About 120 tons of steel and 146 concrete trucks were used to complete the first raft slab concrete pour. On average, one truck arrived to site every four-and-a-half minutes.
Instead of pouring concrete perimeter foundation walls using one-sided forms, PCL is spraying the concrete to the perimeter walls to the needed thickness using the shotcreting method.
Limberlost Place is slated to be complete in 2024. It is targeting LEED Gold certification and Tier 4 of the Toronto Green Standard, which will be the minimum standard for all new construction in 2030.
Follow the author on Twitter @DCN_Angela.


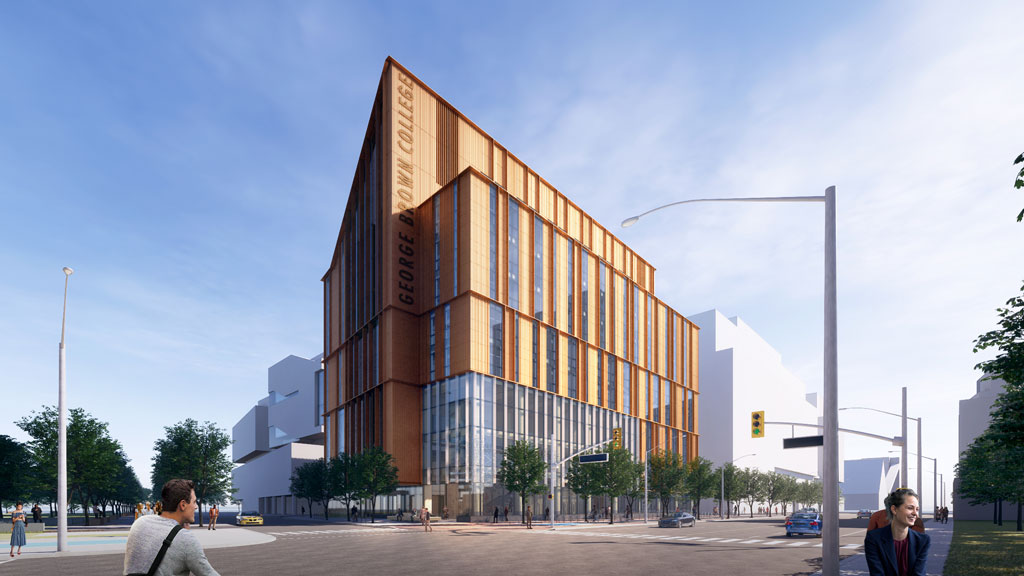
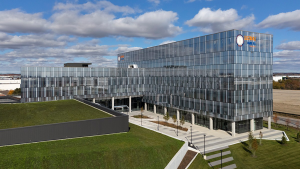
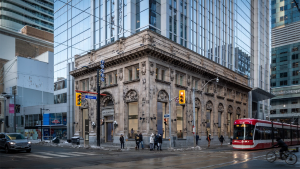
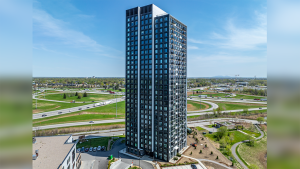

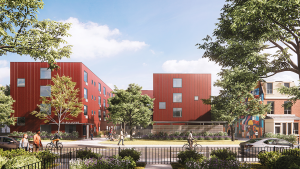
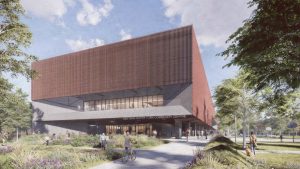

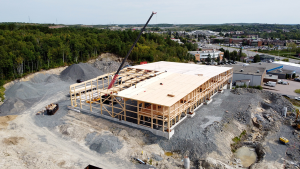
Recent Comments
comments for this post are closed