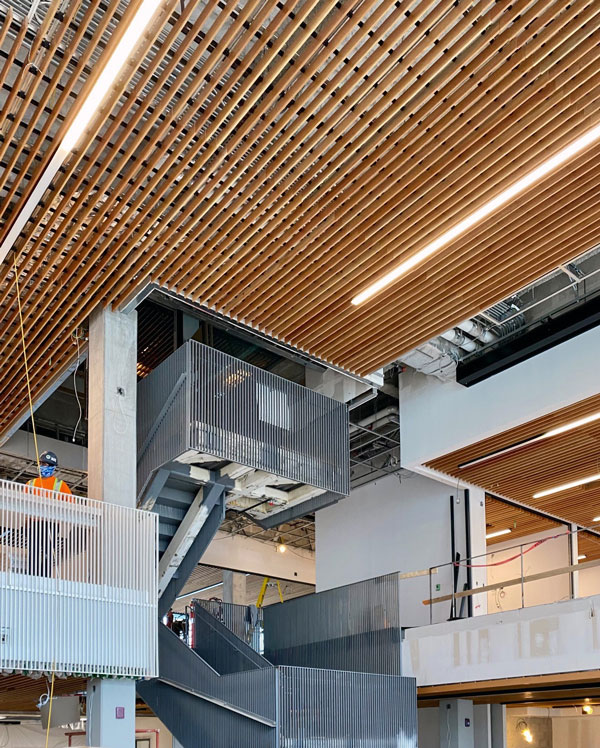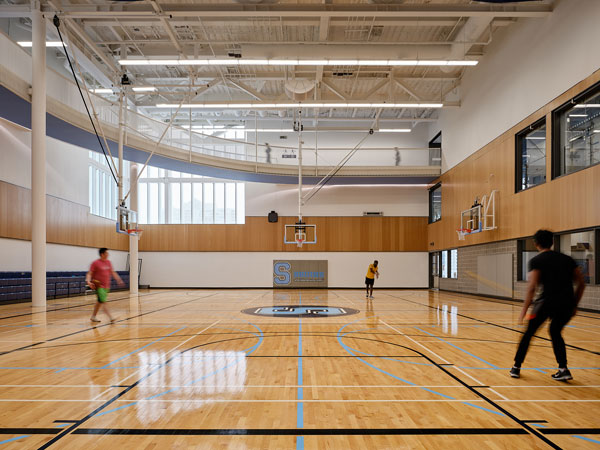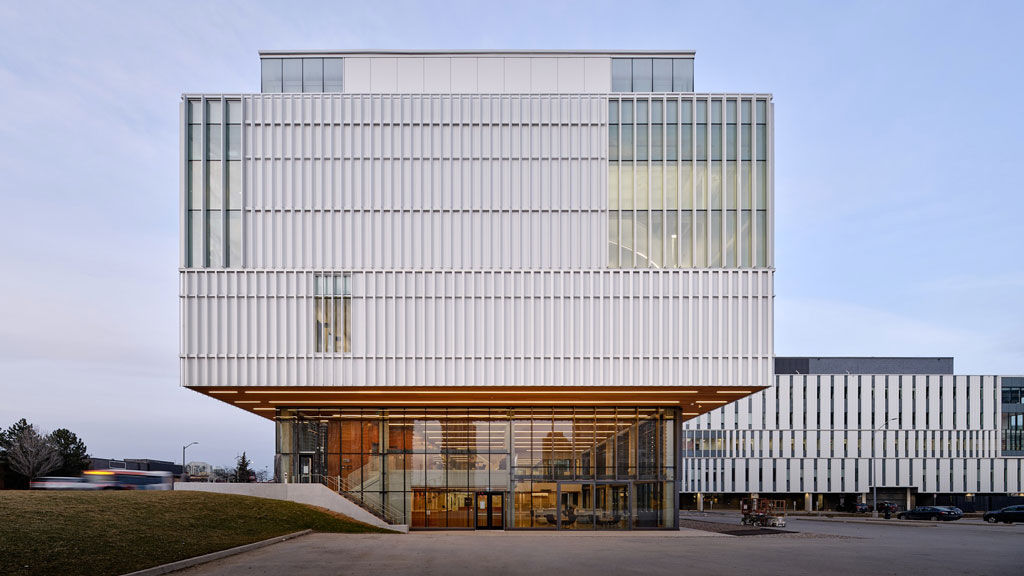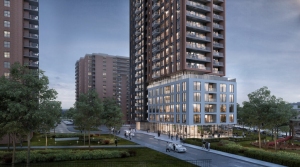The expansion of a building at Sheridan College in Mississauga, Ont. is designed to transform the campus from a suburban commuter campus to a space where students want to stay and spend time.
The recently completed Sheridan College Hazel McCallion Campus Phase 2A (HMC2A), designed by Montgomery Sisam Architects in joint venture with Moriyama & Teshima Architects, is a five-storey 70,000-square-foot addition to the campus in downtown Mississauga. Pomerleau was the general contractor on the project. The architectural team engaged students in the design process to provide input on the final design.
“The previous phase focused on work and collaboration and academic. This phase really is about health and wellness,” said Daniel Ling, principal architect and project lead from Montgomery Sisam Architects.
“The project is really about transformation. It’s about creating student spaces, creating a sense of community… There’s not a place to hang out so this is about really creating a sense of community and creating a social heart in this campus.

The new building has no academic space, it’s a very unique building in that sense. It’s almost like a community rec centre.”
HMC2A connects directly with HMC2 and can be accessed from a shared portico at grade and across two upper levels. The building includes a series of lounge and study spaces, club rooms, food outlets, games areas feed into and off of a double-height atrium. It also features administrative suites, fitness studios, gymnasium and feature running track located on the third and fourth floors.
“When we designed the existing building it was designed for an expansion,” Ling said. “The way the corridors were laid out, the way the mechanical and electrical systems was laid out, the way the structural system, it anticipated this expansion on one corner of it…only one classroom on each floor was out of commission during this phase.”
Due to the grading on the site, the building is a split level.
“You’ve got this really great double-height space that is a multi-purpose space that could be used for frosh week orientation week it could be used for student events,” Ling said. “There’s a mezzanine with foosball and ping pong tables, there is a quiet room for people to go and relax — maybe listen to music or read a book to unplug. We were thinking about ‘what does a balanced day in student life look like.’ ”
The athletic centre with machines, a weight room and rooms for classes is located on the third and fourth floor of the building. A brightly coloured, multi-level, floating running track encircles the building creating open access and visually and physically connects to nearby basketball, yoga, and fitness studios.
“It is actually lit from the bottom and it creates a ring around the track that is visible from the outside,” Ling noted.
On top of that is the civic room that is multi-purpose it can be used by students or by the community.
In terms of exterior design, the client wanted something that would make the campus coherent.
“We wanted the building to be fairly restrained and quiet from the outside,” said Ling, adding there is a lot going on in the area with Square One mall, the movie theatre, city hall and the library.
“It’s a very light, restrained palette. It has a relatively simple form. It is a white exterior largely but it has…splashes of colour. The double height space on the entire lower level is cladded in wood ceiling that extends to the outside…It’s all about drawing people in.”
On the inside are durable features which include concrete floors, wood touches to warm up and create a welcoming space.
The glass clad exterior is designed to prevent solar glare, while bringing more natural lighting into the building for health and wellness purposes.

“There are a series of vertical fins that controls the way that the daylight gets diffused and enters into the building and it also casts shadows on the outside of the building that allows it to transform throughout the day depending on where the sun is,” said Ling, adding it also provides views of the campus and the surrounding area.
The building looks simple from the outside but it’s actually quite complex, he added.
“Because of the different types of spaces from small, club rooms, to large double height spaces, to a gym that is stacked on top, weight rooms, a running track that’s floating and so structurally there is actually some complexity that is not apparent,” Ling explained.
“The way the size and the scale of the spaces change and the way they overlap, there is a real complexity to the spatial experience of the space.”
Sustainability was very important to the client, Ling said.
“The envelope is really designed to be high performance,” he said. “There is about 53 per cent in energy savings equalling to over 760,000 kilowatt hours in annual energy savings. From a cost perspective it’s about 36 per cent savings in annual energy costs.”
Follow the author on Twitter @DCN_Angela.






Recent Comments
comments for this post are closed