A new supportive housing highrise is taking lessons from past practices and its immediate surroundings.
The 14-storey building located in east Vancouver between 1406 and 140 E King Edward Ave. will contain approximately 109 homes with a mix of affordable rental housing and homes with supports.
The King Edward project is one of the largest modular projects taken on by BC Housing, an initiative that began in 2017 as a response to homelessness throughout Vancouver.
“We’ve (BC Housing) had a really good partnership with the City of Vancouver, delivering modular housing and this started back in 2017 when we saw the rapid response to homelessness,” said BC Housing director of regional development James Forsyth. “Through that the city provided the land and BC Housing provided capital funding and operational funding to develop over 600 units of housing across 10 sites.”
Forsyth said the initial deployment of temporary modular housing was a significant learning experience, leading to development and understanding with the City of Vancouver to “take the next evolutionary step with modular construction to then address the homeless or at risk of homelessness needs that still persist within the city.
“Through that milieu we’re developing over 350 units of supportive housing but using modular construction (and) not doing it in a temporary sense, but actually doing permanent modular construction,” Forsyth said.
“Our hope was with these projects, and there’s five of them in the in the pipeline, that we’d be able to use those lessons learned from temporary modular construction and be able to use the economies of scale that are potentially available through modular construction to then deliver these projects in rapid succession as well,” he added.
Forsyth said the lessons learned from initial forays into modular housing included an increased familiarity with modular supply chains and an ability to leverage those supplies to bring cost certainties when budgeting.
“From 2017 well through to 2020 we saw a significant escalation in the construction industry and in Vancouver to the tune of 16 per cent over the course of those years. Yet with our modular projects we were able to really minimize the escalation that we experienced with our project budgets,” he said.
The learning process also meant being able to design and build projects that “take advantage of scaled modular build forms so that you can design a building that’s very architecturally appealing.
“The project on King Edward Street is going to be operated by the Aboriginal Friendship Society and the Native Housing Society and for them to be able to integrate Indigenous-informed design aspects and some of the architectural finishes and potential opportunities for Indigenous art both inside and outside, we’re looking at that but then also the amenities spaces and how they’re integrated into the building,” Forsyth said.
Temporary modular housing meant all the specs from one project to the next were essentially the same, he added, but a project on the scale of a highrise needs to be modified to better integrate with the surrounding neighbourhood.
“With these permanent buildings, they have to be able to integrate and it has to fit into the neighbourhoods where they are. They’re spread throughout the entire city of Vancouver,” he said. “Deploying the exact same building in the exact same way doesn’t necessarily work.
“In addition, it allows you to then convey some of the nuances or aspects of the tenant population who are living there or some of the non-profit societies we’re working with and to really be able to put on display some great architectural,” Forsyth said.
The application for the project was approved by Vancouver City Council at a public hearing on June 14 after an urban design panel in November 2021 followed by a virtual open house from Nov. 15 to Dec. 12, 2021.
Follow the author on Twitter @JOCFrey.


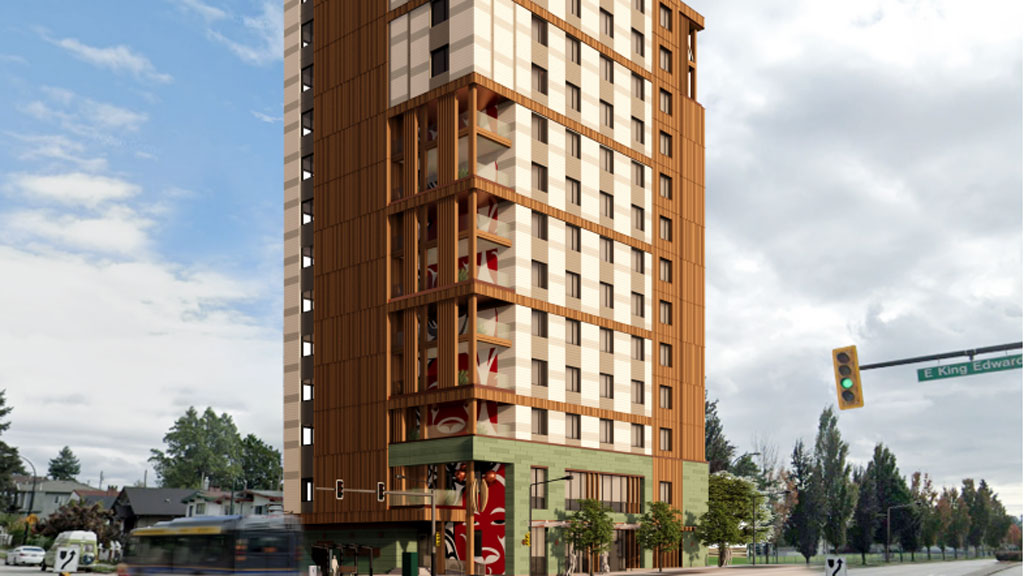

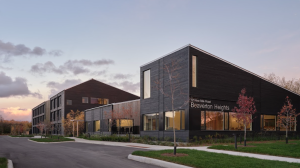
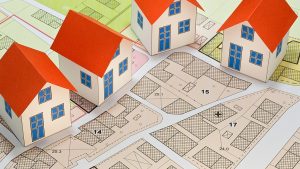
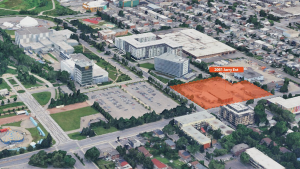
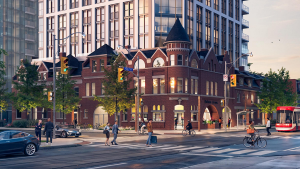
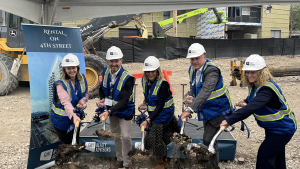
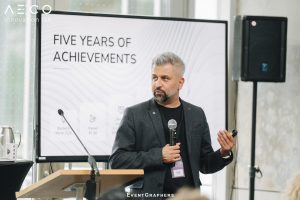
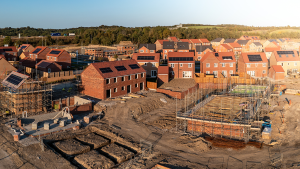
Recent Comments