BEAVERTON, ONT. — A key design driver behind a new modular affordable housing project in the small town of Beaverton, Ont. was an exterior that resembles a Scandinavian cottage with a cozy interior.
Developed by Montgomery Sisam Architects, the modular design features a reading nook, a community space with a fireplace, a terrace and large windows with views to the surrounding landscape.
Durham Modular Transitional Housing, which was commissioned by the Region of Durham, delivers 47 fully self-contained suites using an off-site prefabrication strategy, states a release.
The project is divided into two connected buildings tied together through a glazed one-storey link; one hosts the residences, while the other has services for the inhabitants as well as the greater community, including a dining space, work rooms, meeting rooms and wellness support offices.
“The long-sloped roof of the public building bridges the esthetic connection between the neighbouring single-family homes and the larger multi-unit residence,” states a release. “Outdoor amenity features include an exterior garden, bike storage, tables for dining and basketball hoops.”
Montgomery Sisam states the use of prefabrication for the construction process allowed for faster delivery as well as ensured the off-site, indoor manufacturing of the units went through quality control.


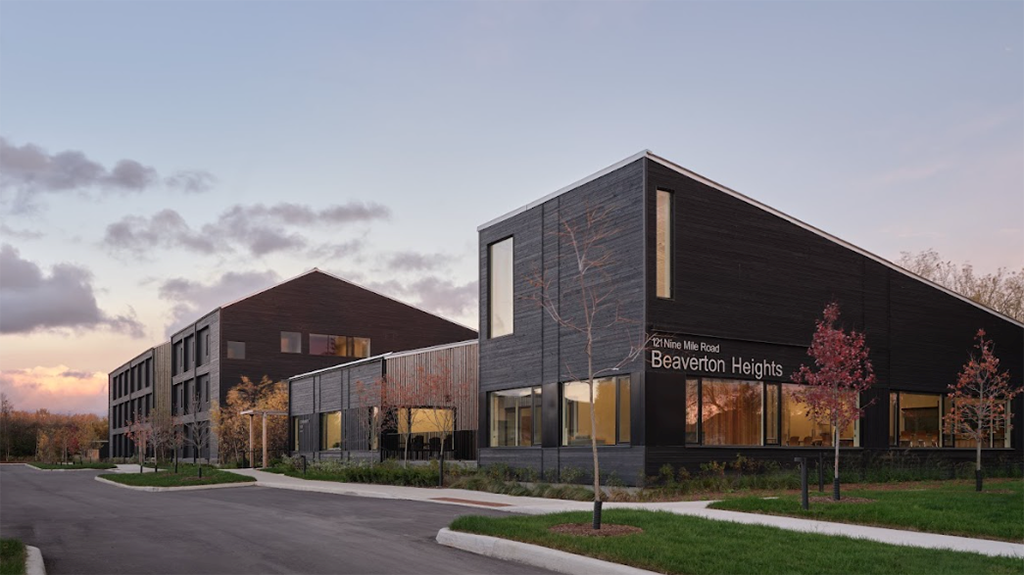

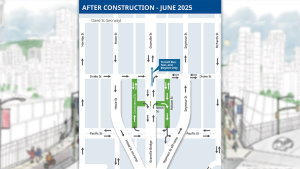
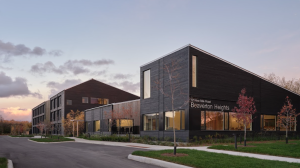

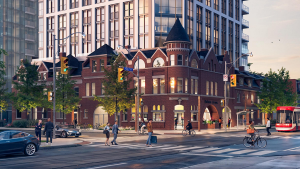

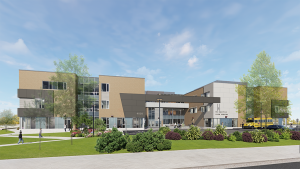


Recent Comments
comments for this post are closed