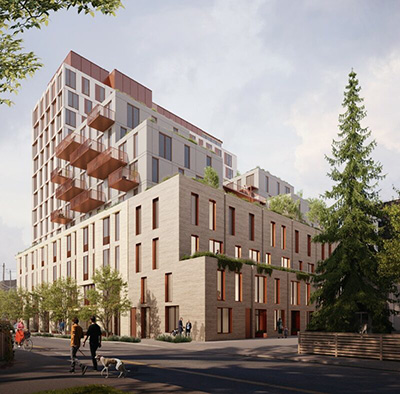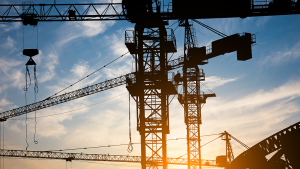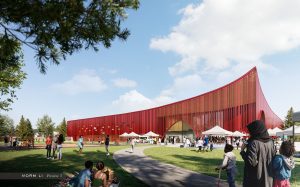Developer TAS is targeting a development at 880 Eastern Ave. to be the first net-zero mid-rise residential building in Toronto, with a focus on community wellbeing as well as carbon reduction.
The mixed-use project is an example of how a building can be designed for people and planet, said Georgia Brook, director of development for TAS.
“The highlight of this project for us…is that we’re going to be able to deliver this as a net-zero building and how that is so important for TAS’s overall impact strategy,” said Brook.
“This is our pilot net-zero building. We have a net-zero framework in place across our portfolio as part of our impact framework. At 880 Eastern we’re basically piloting that net-zero framework.”
Toronto City Council approved a zoning bylaw amendment application in June to allow the development to move forward. The rezoning from industrial to a mixed-use designation will permit residential and commercial uses on the site and a building 12 storeys in height. There is currently a small industrial building on the site that will be removed.

Designed by SvN Architects, the new building will include 196 units with a mix of townhomes, studios, live-work and one-, two- and three-bedroom units designed around a community courtyard. The ground floor will include space for commercial and retail.
TAS is also envisioning the development as a purpose-built rental building with affordable housing.
When it acquired the building it underwrote a carbon budget directly into the project’s pro forma which quantifies the cost of carbon removal of the building.
“That’s always been one of our objectives and so all through design we’ve approached the design with the idea of carbon reduction in mind,” said Brook. “Before you consider carbon offsets we invest heavily upfront through design in selecting and designing for sustainable materials and building systems.”
The team has a framework and a model through which it can measure the embodied carbon.
“When we look at different building systems, or we look at the different heights or whatnot, we actually can measure, in parallel, what the embodied carbon output of the building is. In turn, that means we make design changes and look for carbon efficiencies,” Brook explained. “We can also measure what the carbon reduction of all of those moves have been. So far, just through design with our consultant, we’ve already reduced the embodied carbon output by 37 per cent.”
The building has sustainable elements but net-zero goes above all of that, Brook said.
“It’s probably the most ambitious or loftiest goal is to get a project to net-zero,” she noted.
“As part of how we are looking at achieving our net-zero framework, we reduced significantly the amount of concrete in the building by removing a level of underground parking. We also rearranged the grid system slightly of the building through design to eliminate some of the thicker concrete transfer slabs, so that actually just reduced the overall amount of concrete.”
Low carbon concrete will also be used.
“As we go through our detailed technical design and as we go through your standard material selection and selecting building systems we’re also projecting an additional reduction in our embodied carbon of the building from probably between another 25 to 30 per cent,” Brook said.
The developers are planning on implementing a geothermal system.
As for the design of the building, TAS said it will fit in with the existing community.
“Everything we try to do is responsive to the Leslieville community and the nearby community,” Brook said.
“Because of the size and square nature of the site, the building actually on all sides wraps an interior courtyard, so there is a courtyard in the centre of the site…There is sort of a big emphasis through the design to exposure to natural sunlight, exposure to the outdoors. With that type of design typology you can get units that have access and operable windows and doors to the outside on either side. You effectively get cross ventilation, which is quite rare in a residential building unit.”
Construction on the project is expected to begin early next year.
“We need to finalize our site plan application and get site plan approval and that will lead into the permitting process,” said Brook. “Our next big milestone will be getting our first permits to get in the ground. In the background we’ll be navigating going through construction documents and eventually tendering the job will all happen towards the latter half of this year or early next year.”











Recent Comments
comments for this post are closed