When considering the design approach for the new Toronto Police Services — Division 41 in Scarborough, Ont. architects needed to figure out a way to maintain operations at the existing building throughout the construction process.
Located at Eglinton Avenue and Birchmount Road, the two-storey, 60,000-square-foot building was designed by WZMH Architects.
The original building, which has been on the site for decades, was formerly a courthouse and over the years was turned into a police station.
“It’s outlived its purpose as a police station,” explained Nicola Casciato, a principal with WZMH Architects.
“One of the early studies we did was to see if we could use it but things have changed so much in policing and in facilities that it just didn’t work in this case.”
As a result, the building was designed as two bars aligned along Eglinton.
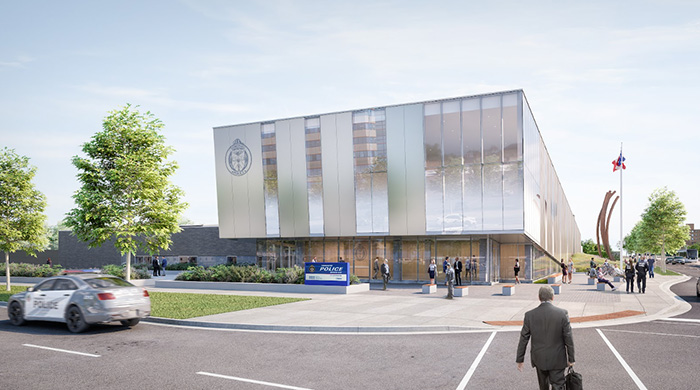
“Essentially there’s a south bar and then a north bar that are parallel to each other,” Harrison Chan, principal with WZMH, said in an interview with the Daily Commercial News.
“We’ve taken advantage of the site itself seeing that at the corner of Birchmount and Eglinton is essentially the high point of the site and as you progress to the northeast corner it does drop significantly.
“There is already an existing parking lot there. We’ve kept that in place for all the police cars and the building itself is placed closest to Eglinton to reduce the extent of excavation.”
The facility will be built in two phases, Casciato added.
“Having the first bar built along Eglinton, that allowed for partial demolition of the existing building and then the remaining portion is still operational,” Chan said. “The intent is that once that first bar is complete the police services would move in and then the remaining existing portion is demolished.
“If you drive by today you will see that first bar is close to being completely enclosed,” he added. “You’ll see the sloped roof coming out of the ground. In the overall schedule it’s nearing or hovering just past the 30 per cent mark. The current schedule is slated for early 2026.”
The new police headquarters building will include general office and admin areas, a gymnasium as well as booking and detention areas.
The exterior of the building features a ballistic glass cladding.
“We’re using a stainless steel cladding on the outside of the building,” Casciato said. “The one that we selected has a very soft feel to it…We’ve also introduced some brick on the building that faces Birchmount. We think that’s going to give it a very interesting look.”
Part of the concept of this building was to make it feel like it was emerging from the landscape, Casciato added.
“Because it’s so close to a ravine, which is adjacent to our property, we felt nature was a big part of the design and so we wanted to make it look like it was coming out of the ground,” he said. “We designed this mound on the east end of the building to give it that feel.”
There is also an Indigenous component.
“The plaza that we created out front was designed in consultation with local Indigenous groups to ensure that they can have a ceremonial gathering in the plaza,” he said.
Smudging can take place in the community room and outside, Chan added.
This is also the first building in the Toronto Police Services portfolio designed in compliance with the Zero Carbon Building Standard.
“The City of Toronto now has a mandate to create net-zero emissions buildings moving forward,” Casciato said.
“It was important to do that type of design work…very early on. That was really the challenge: how do we make this building net-zero and how do we make it net-zero within the budget?”
The building includes geothermal energy, enhanced energy recovery air handling systems, solar PV generation and a high-performance envelope.
The sloped roof is retrofitted with approximately 260 solar panels, generating more than 100,000 kWh of energy annually. Other building performance features include:
A ground source heat exchanger providing heating, cooling and domestic hot water;
- highly insulated opaque walls;
- triple glazing with low window to wall ratio;
- energy recovery on all ventilation;
- efficient lighting design;
- variable speed pumping for building heating and cooling loops; and
- low flow plumbing fixtures.
One of the main things that came out of the community engagement and the work of the design review panel was the need for community spaces to host events and gatherings in the area.
The multiuse community space, which is unique in a police facility, is located at the corner of Birchmount and Eglinton and is attached to the outdoor event plaza, which is circular in nature and was designed to mimic a campfire experience where everyone is equal.
Follow the author on X/Twitter @DCN_Angela.


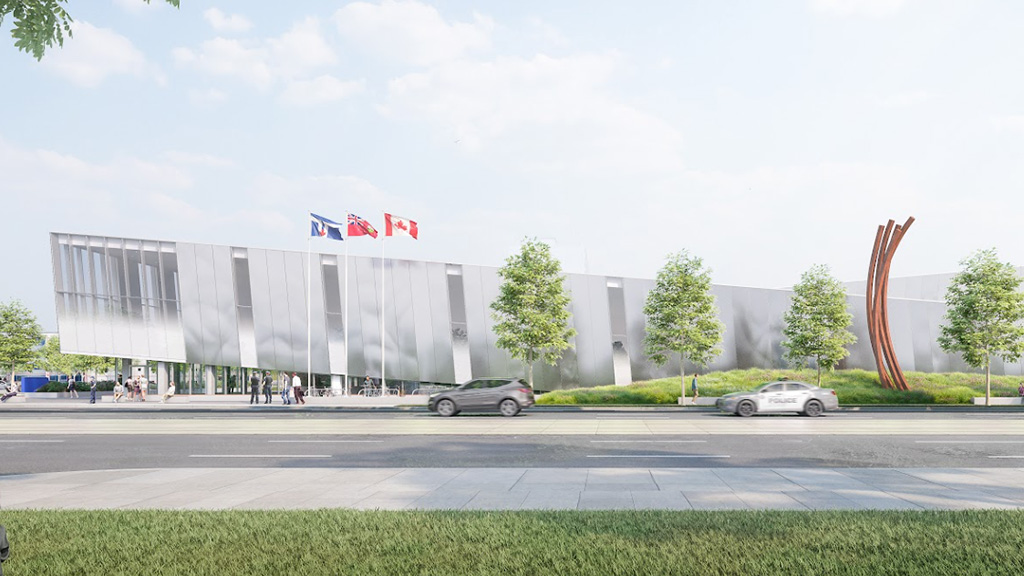

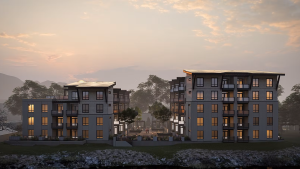

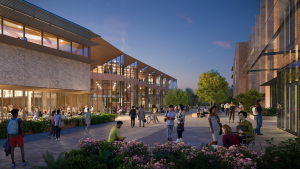

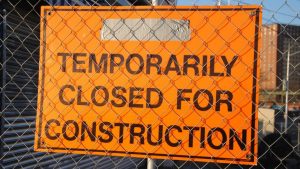
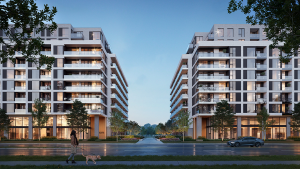

I live in an apartment building across the street. This part of Scarborough is undergoing a massive transformation. I hope other aspects of the transformation are in keeping with this forward thinking design and development. We don’t need granite washrooms and huge atriums. Our city needs federal money to function properly…
A new financial model is required.