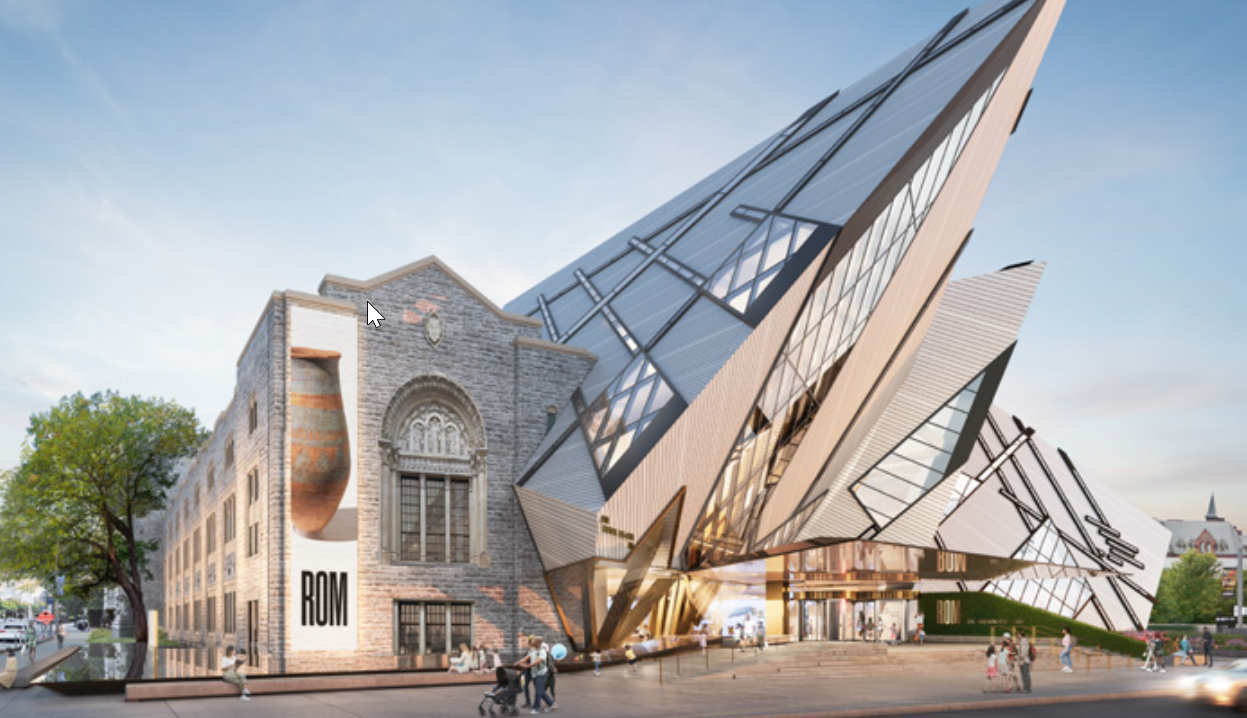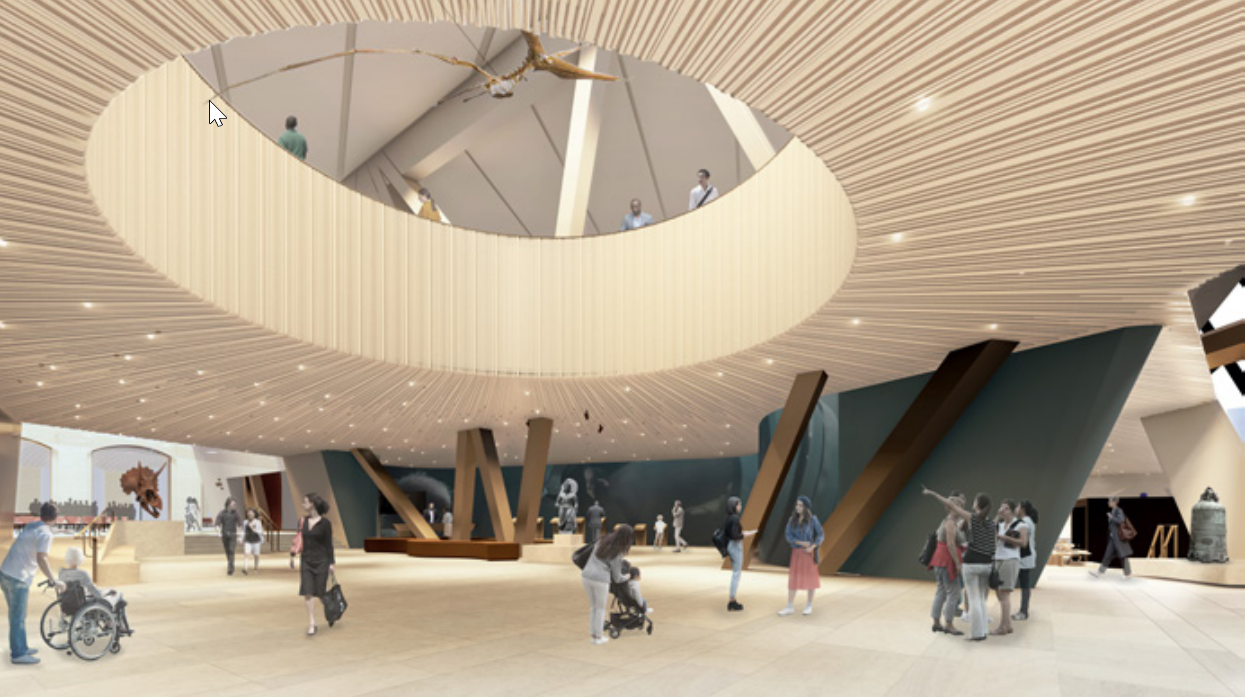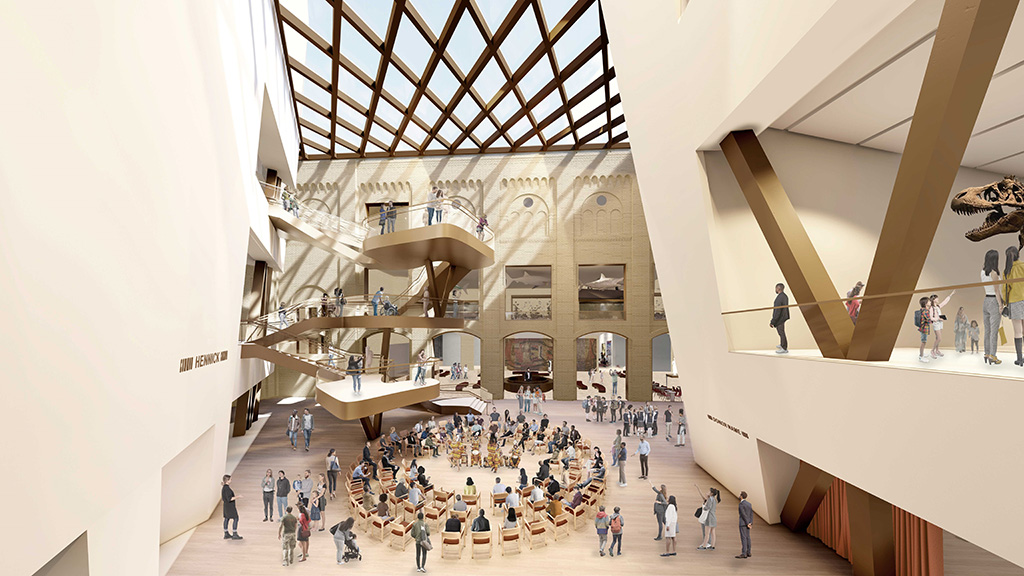The recently announced Royal Ontario Museum (ROM) redesign aims to turn the iconic Toronto building inside out and dissolve boundaries between the public realm and the interior, says Siamak Hariri of Hariri Pontarini Architects.
The initiative, OpenROM, will open up the museum even more to the public and create a cultural and civic hub for the city. It’s set to break ground soon and the museum will remain open to visitors during the three-year construction period.
“Celebrating the existing architecture was very much a feature of this project,” said Paul French, media relations for Hariri Pontarini, in an email to the Daily Commercial News. “Exposing the slanted steel supports in the Crystal that are presently covered in drywall, raising the roof in Hennick Commons to reveal the heritage wing right up to its roof line, are big parts of the concept in addition to turning the museum ‘inside out’ by bringing in daylight, extending long views and connecting more with Bloor Street.”
The initiative is described as a “sweeping architectural transformation of the museum’s main floor.”
The ROM redesign project will cost $130 million, spearheaded by a $50-million donation from the Hennick Family Foundation. It is the single largest cash gift in the ROM’s history.

A new look
OpenROM will redesign 86,000 square feet on the main floor and Bloor Street entrance of the Toronto museum, with an interior plaza for programming and performances. It will also create 6,000 square feet of new gallery space on the second and third levels.
The museum also announced, when construction is complete in 2027, it will introduce ongoing free access to its entire main floor, making it more accessible to the community.
Located at Bloor Street and Queen’s Park, the project also includes enhancements to the exterior spaces, including a newly designed and fully accessible Bloor Street entrance, beneath a large, sheltering, cantilevered bronze canopy. The floor-to-ceiling glass entryway will be the future Hennick Entrance and will offer pedestrians direct sightlines into the building.
The exterior will also have a new water feature that will wrap around the heritage façade at the corner of the intersection. The fountain will evolve with the seasons, changing from water in the summer to cracked ice in the winter, a nod to frozen Canadian landscapes and the importance of sustainability, a release indicates.
Inside the building will be an open foyer with an oculus, circular portal in the ceiling lined in wood panels.

Accessible spaces will be created
The foyer will lead into the new heart of the museum, Hennick Commons, a four-storey atrium that connects the contemporary and heritage wings of the museum and features a high-performance diagrid glass ceiling.
There will also be a new, 2,400-square-foot forum for performances and gatherings.
Adjacent to the forum, the architectural centrepiece of OpenROM is a three-level lily pad connector of ramps and stairs that will offer “whimsical wayfinding and accessible overlook platforms for surveying the museum.”
“This structure knits together old and new wings of the building to improve mobility and provide opportunities for programming,” states the release. “Openings in both the heritage and Crystal facades will introduce dialogue between gallery spaces across Hennick Commons. The new limestone and wood floor will be levelled, adding program versatility and seating to enhance the visitor experience in this free public space.”
This ROM redesign is not the first project Hariri Pontarini Architects has completed at the museum. Other work includes The Welcome Project (2019), which reconceived the open space surrounding the museum, adding a performance terrace and plaza and restoring the original entrance on Queen’s Park.




Recent Comments
comments for this post are closed