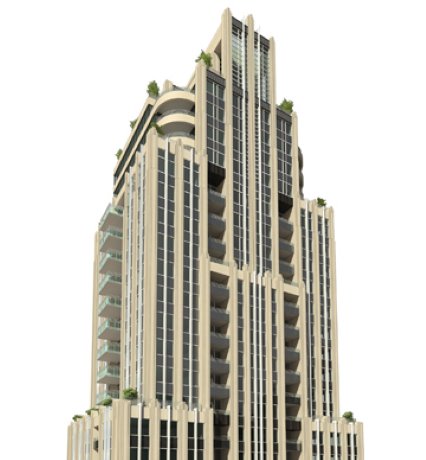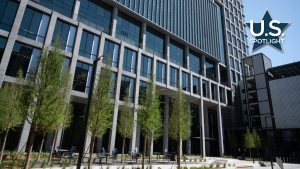The latest condominium addition to the Ottawa skyline is the Merit building, an Art Deco homage to such structures as New York’s Empire State Building. One of the design features that makes that building distinctive is the steel-reinforced concrete used in its construction.
CHARLESFORT DEVELOPMENTS
Concrete on the Merit tower is tinted a light sand colour and varies in hue.
The latest condominium addition to the Ottawa skyline is the Merit building, an Art Deco homage to such structures as New York’s Empire State Building. One of the design features that makes that building distinctive is the steel-reinforced concrete used in its construction.
The 20-storey building by Charlesfort Developments will feature 74 condominium units and is located directly across from Ottawa City Hall. The designer of the building is Ottawa’s Barry J. Hobin & Associates Architects Inc. The architect had previously teamed up with the developer on Ottawa’s Hudson Park development, a 12-storey Art Deco-inspired condominium project.
“We had some decorative pre-cast concrete spans on Hudson Park, and it demonstrated how you can do an awful lot with precast to get some nice shapes and forms into the designs,” says Doug Casey, president of Charlesfort. “As you move up to the top of the Empire State Building, the detailing is really ornate, and that level of design is doable with today’s pre-cast technology. It provides a great look that’s very clean.”
The building aims to replicate the feel of a 1930s Art Deco structure by combining the pre-cast with stainless steel and black Cambrian granite, more than an inch thick at street level that will extend seven floors on the building’s north side. The granite is attached to the pre-cast concrete forms behind it using epoxy and a series of hooks.
“We can tint the concrete a typical sand colour, a very earthy tone that replicates the look of stone,” says Casey. “There may be a minor variation in colour across the building, but that’s also typical of real stone.
“We’re currently looking at various pre-cast concrete products, including very thin insulated panels that are very, very strong.”
The developer notes that the steel, granite and pre-cast concrete will add from 20 to 25 per cent to construction costs.
At night, the building will be lit to emphasize the material used in construction. Even the building’s mechanical system will be lit up and visible through a glass enclosure.
“Our design is really nice, and that’s simply what it takes to achieve the aesthetics we’re after,” says Casey. “We’re providing owners with a sculpture, not a box. Although several may stand out, a lot of glass buildings are a bit anonymous. We wanted to design something that people would point to and say, ‘Look, that’s where I live.’ You can travel from A to B in a Kia or an Audi. You have to decide which one is the most comfortable.”
Zoning for the site was initially set at 12 storeys, but the Ottawa committee of adjustment approved the taller building last spring. The design has significant setbacks from the street, featuring about 80 feet of lawn.
The building itself becomes more slender as it rises, revealing a series of terraces. Casey notes that the building required careful engineering to support the pressure loads created by its ambitious shape.
While Casey promotes the design, he notes that sales are mostly dependent on market timing and building location. At various levels, residents will have views of city hall, the Rideau Centre, the National Arts Centre, the Fairmont Chateau Laurier and Parliament Hill.
Sales for the condominium development have been brisk, with more than three-quarters of the units sold at prices ranging up to $1.6 million.
With the majority of units sold, construction is scheduled to begin in June. Construction contracts have not yet been awarded.
“The initial dig and getting the site back up to grade is going to take a significant amount of time, probably up to eight months,” says Casey.
The building is scheduled for move-in by the fall of 2013. For more concrete stories, go to www.dailycommercialnews.com/features/concrete











Recent Comments
comments for this post are closed