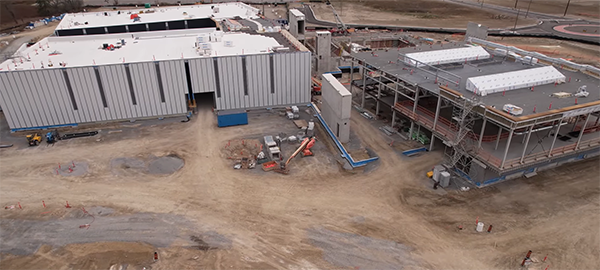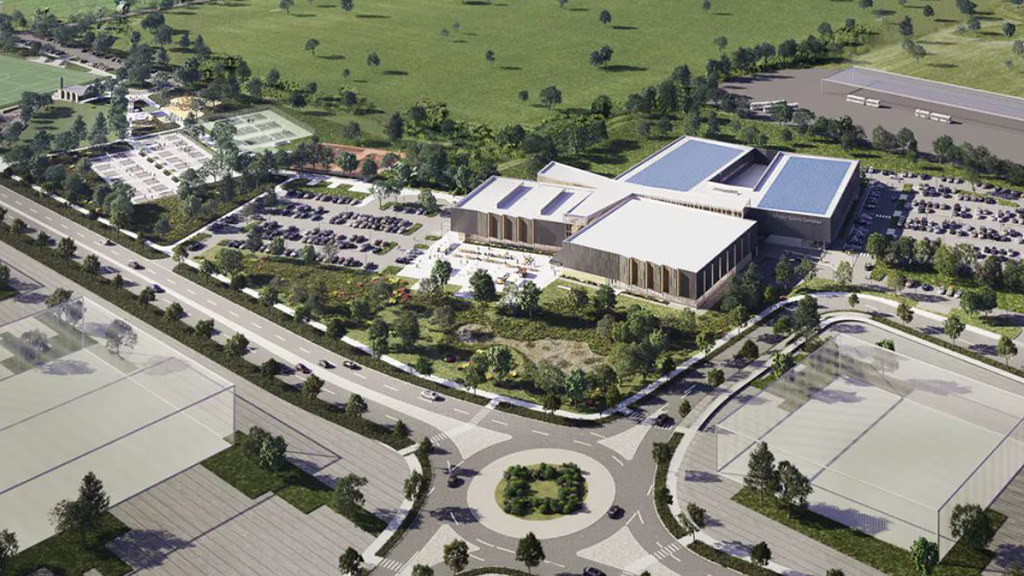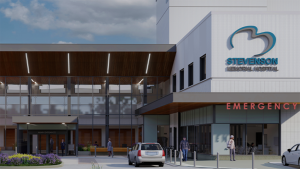WHITBY, ONT. — Whitby’s new $154.9 million sports and recreation complex continues to take shape on the west side of Baldwin Street South, near the intersection of Highway 407.
Designed by Perkins + Will Architecture and being built by Ledcor, the 160,000-square-foot Whitby Sports Complex is slated for completion in late 2025. Ground was broken in September 2023.
The facility will feature an aquatic centre with a 25-metre, 10-lane pool, separate leisure pool and second floor spectator viewing area, which will make the complex home to the largest pool in
Durham Region. It will also include a double gymnasium, with three-lane indoor walking track; a twin-pad arena with 85-foot-by-190-foot ice pads; and spaces to support community programs, meetings and arts and cultural activities.

According to a social media post in December 2024, pool foundations has been laid and were solid, the arena concrete floors and masonry were shaping up, arena rink refrigeration piping was being installed and the mechanical and electrical infrastructure was ramping up.
Once complete, the sustainability initiatives will make the complex the first zero carbon building and LEED Gold facility in Canada to include a twin pad arena, gymnasium, and aquatics facility, the town states.
In addition, the 13-acre outdoor park neighbouring the facility is also planned to include pickleball, tennis, and basketball courts, a multi-purpose sports field, playground, a skatepark and pump track.




Recent Comments