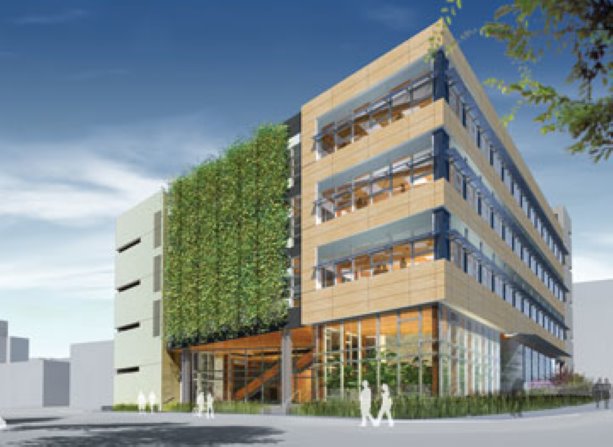The Centre for Interactive Research on Sustainability (CIRS) could be Canada’s first commercial building to receive Living Building Challenge (LBC) certification.
The Centre for Interactive Research on Sustainability (CIRS) could be Canada’s first commercial building to receive Living Building Challenge (LBC) certification.
Aiming for what might be the country’s most ambitious green rating system means tight restrictions on materials and that longer lead times are needed by the general contractor.
CIRS is a 61,000-square-foot, five-level research facility at the University of British Columbia. It is designed to test replicable sustainability strategies in building construction.
Architects Busby Perkins + Will designed the building to test energy efficient technologies like high-performance building envelope, solar panels and water consumption control strategies.
“The building is meant for research, but not in the typical sense of containing a wet or dry lab,” said architect Brian Gasmena.
“There is a testing room for day lighting simulation and for monitoring and assessment of the performance of the building envelope and other areas. Essentially, the building is the research.”
Dave Perry, superintendent with Heatherbrae, general contractors, dealt with all aspects of estimating, tendering, pricing, and co-ordinating the construction, and will complete the framing portion, exterior cladding, cedar paneling and interior finishing.
Besides having to submit detailed documentation at each stage of construction, the general contractor is challenged by LBC’s Red List, which forbids the use of many conventional materials such as PVC and galvanized steel.
Galvanized steel uses cadmium and stainless uses lead.
“Before a material gets shipped, we have to forward the information to the architect for approval,” said Perry.
“Sometimes you want to order something and receive it the next day, but with this kind of project you have to look ahead and submit a lot of shop drawings and samples (of alternatives) so you need a lot more lead time.”
The exterior consists of a floor-to-floor glass curtainwall and laminated cedar panels between.
On the left elevation, the building will have an exterior steel structure for planters that will move up the side of the building.
The stairwells are in brick.
Because of the different materials that comprise the exterior, including glazing, cedar panels and solar shades, placement of exterior insulation is under discussion.
“The building envelope consultant would like to see a simpler detail,” explained Perry.
“The spec calls for mineral wool, but they are looking at maybe a spray foam that acts as both an air and vapour barrier.”
The mainly wood-framed building is banked into a hill on a full concrete basement with form work up at 14 feet at the back and six inches at the curb level in front.
One floor of suspended slab is used on the southeast side.
It features a main theatre, centred, with a domed roof.
That portion is concrete to the second floor, but the majority of the building is post and beam right to the slab, using 50 per cent Forest Stewardship Council-certified glulam beams. The flooring uses pine-beetle-killed lumber.
Heavy timber buildings are hardly the norm, said Perry, and the wood assemblies are somewhat different.
For instance, they incorporate floor panels on laminated, on-edge 2x4s that come out as ten-foot-wide sections between glulam beams instead of being joisted out at 16 inches on centre.
The building is carbon neutral and captures waste energy from adjacent buildings.
It is also the first building in Canada to capture rain water for potable use, and it processes and recycles its own grey and black water. The interior walls are wired and plumbed to accommodate living walls within the building at a later date.
The Red List can be tough for the design team and trades people as well, said LBC consultant Chessa Adsit-Morris.
“It’s hard to find glulams at 100 per cent FSC and they don’t make glulam beams without formaldehyde,” she said.
There have been other challenges.
“We are asking people to be a little innovative if the materials they usually use don’t meet LBC,” said Adsit-Morris.
“Some find that exciting and are glad to be a part of it; others view it as an obstacle and extra work.”
Paperwork and change orders are always prevalent on the greenest of buildings, said Perry, but consultants solve most problems ahead of time with good planning and an inclusive design process.
The integrated design process eliminates many of the problems that would potentially occur later in the project by bringing mechanical and electrical contractors, architects, and designers together early to pitch ideas, said Gasmena.
“It also helps in developing a level of comfort between the client and tradespeople.”
The $21.6 million project began in October 2009 and is expected to complete in March 2011.











Recent Comments
comments for this post are closed