Construction is scheduled for completion in October of 2006 on the new Canadian embassy in Seoul, a building designed as a physical symbol of Canada’s relationship with South Korea and also “an expression of the value Canada places on that relationship.
$18-20M project
Construction is scheduled for completion in October of 2006 on the new Canadian embassy in Seoul, a building designed as a physical symbol of Canada’s relationship with South Korea and also “an expression of the value Canada places on that relationship.
“The project is an opportunity to create a dialogue between Canadian thought and the Korean urban landscape, expressing respect for the historical context and conveying ideas about the openness, plurality and the friendliness of Canadian society,” the Zeidler Partnership Architects said.
In a statement, the architectural firm said Koreans and Canadians share a reverence for nature. The design of the embassy “aspires to express that common link.”
The embassy’s entrance plaza is a gathering place, with a 500-year-old tree as its focal point.
The building steps back “to provide a sacred setting” for the tree, the architectural firm said. Horizontal wood panels create “a calmness and serenity” for the building face.
Composed of two blocks tied together by a base, the building forms an undulating mass, framing the tree.
“The massing and skin of the building are inspired by impressionist images of the Canadian landscape,” the Zeidler Partnership said. ‘The west block is the mountain, a majestic and simple form in the tradition of (Canadian artist) Lawren Harris presenting a strong solid background for the tree plaza.
“The east block is the forest, birch-bark trunks, vertical elements, creating a natural rhythm against the sparkling sky. This is an image inspired by the Canadian impressionist, Tom Thomson.”
The project team includes associated architects Vogel Architect of Toronto, local Seoul architects Art International Ltd., structural engineers Yolles, mechanical and electrical engineers H.H. Angus & Associates and geotechnical consultants, McClymont & Rak Engineers Inc., all of Toronto, in addition to a number of South Korean consultants.
Contractor is South Korea’s Samsung.
Foundation work is slated for completion in December of next year.
The Zeidler Partnership said some “significant challenges” already have been overcome in the below-grade construction. The project remains on target for completion on time and within budget, the firm said.
More than one-third of the total building height is accommodated underground, extending to a depth of more than 16 metres.
“In Seoul, generally there is no legal provision for using tiebacks into property controlled by adjacent owners,” the firm said. “Therefore, large foundation walls either use slurry or caisson wall construction with a full, internal- raker system with modular steel-shoring beams and columns.”
The design developed by a Korean firm uses an 800-millimetre-thick caisson wall. The Zeidler Partnership said a slurry wall was eliminated, as it would require equipment straddling onto the neighbouring properties.
“Excavation is done by chemical breakout of the rock,” the firm said.
“Holes are drilled in the rock and filled with an expanding chemical composition, thus avoiding the use of explosives.”
Continuous dewatering is required during excavation.
When the bottom of the excavation is reached, anchors are drilled in the rock base and a complete underlayer of sheet waterproofing is applied. A 1,200-millimetre-thick reinforced floor mat is put in place over the waterproofing and tied to the rock anchors to resist the huge hydraulic pressure uplift.
An interstitial space is also established under a second concrete floor layer that leads to sump pits to pump out any residual water leakage if it occurs.
“Construction workers use soft-soled shoes when working around the waterproof membrane to avoid damage to this all-important layer,” the Zeidler Partnership said.
The waterproofing is extended up the inside of the caisson wall before the concrete foundation walls are placed.
In a similar fashion to the floor, an interstitial wall cavity is established with a second, interior concrete wall also connected to the sump pits.
“Such foundation gymnastics are common for below-grade construction in South Korea,” the firm said.
The Zeidler Partnership said the substructure cost, not including parking equipment, accounts for a whopping 20 per cent of the total construction budget, currently estimated at between $18 million and $20 million.
Photo courtesy ZEIDLER PARTNERSHIP ARCHITECTS
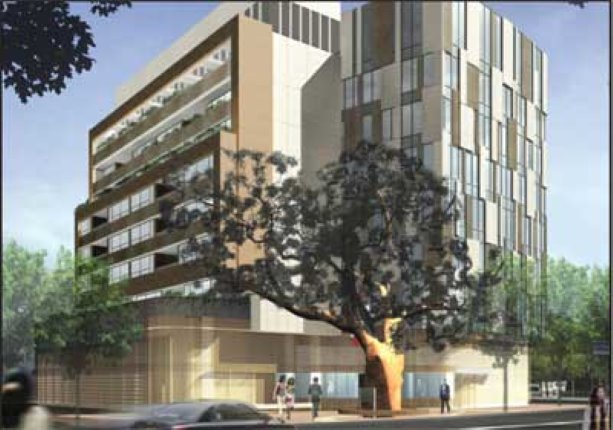
1/2
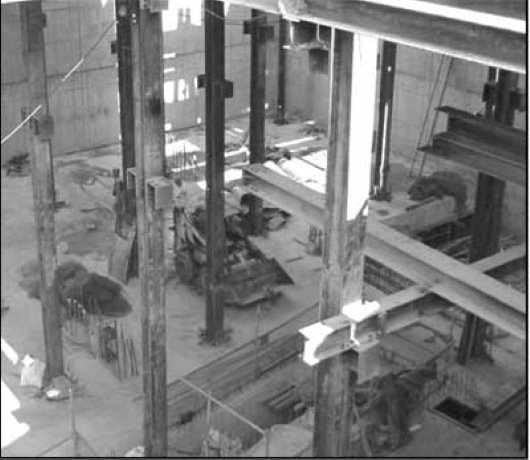


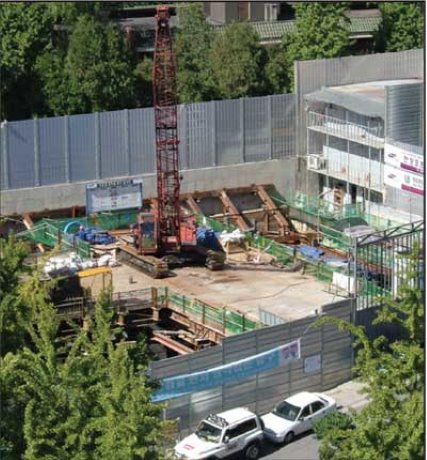
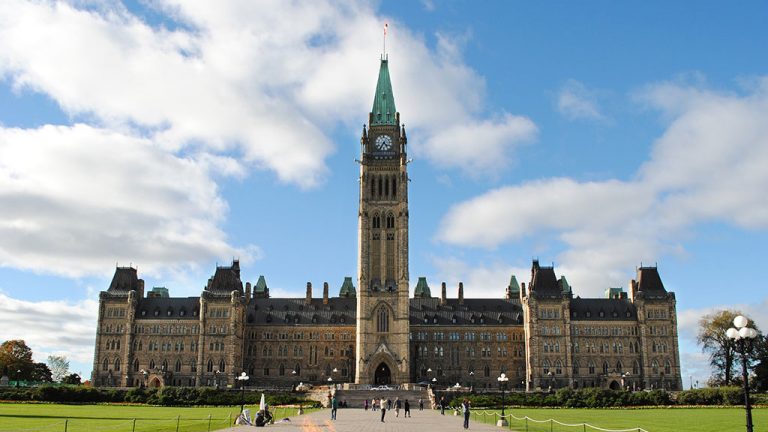
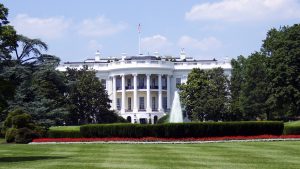
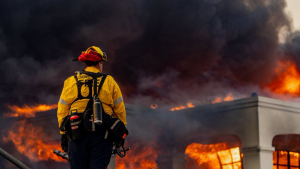

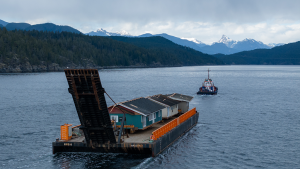
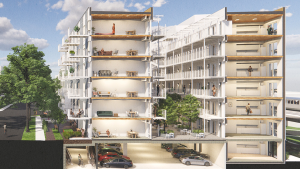

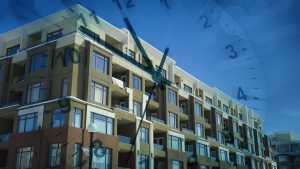
Recent Comments
comments for this post are closed