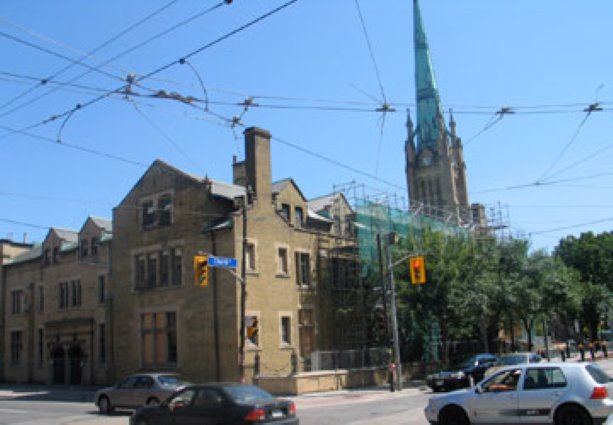A $17 million restoration project at the Cathedral of St. James in Toronto included a masonry Contract, windows and doors to the 1909 Parish Hall. The Dalton Company Ltd. is construction manager; development manager is The Bridgeton Group Inc. ERA Architects Inc. is the heritage consultant and it was designed by architectsAlliance.
The hall’s brick and masonry structure sustained damage over the years from rain, natural expansion/contraction, freeze/thaw cycles and settlement.
Some of the damage, however, was man-made, caused by Portland cement-based mortar repair jobs in the 1950s-1960s by well-meaning masonry contractors. The high-strength mortar caused the soft historic brick (which was fired at lower temperatures than today’s much harder brick) to spall and crack over time.
“We had to remove all of the Portland mortar and repoint with soft lime mortar,” says Sam Trigila, principal, Clifford Restoration Ltd., masonry contractor for the cathedral job.
“The rule of thumb in masonry is that the mortar should always be weaker than the brick or stone that it surrounds. It is the sacrificial component.”
But less was known in the 1950s about the impact Portland cement mortars would have on old brick.
■ Daily Commercial News subscribers may view more information on ERA Architects Inc. and its projects by viewing company ID 180446 in Reed Construction Data Canada Building Reports.
If you are not already a subscriber, you can be by filling out the form at this web page.
Building Reports are published daily in the Daily Commercial News. The Daily Top 10 Construction projects can be viewed online free of charge at the Reed Construction Data Canada Building Reports web page.
To learn more about construction project leads from Reed Construction Data, fill out the web form at this web page.
“In conventional walls we build now with modern brick and the rain screen principal, Portland-based mortars really work quite well,” says Trigila.
Clifford Restoration’s contract also called for repairs and restoration to terra cotta details such as sills at windows. Cathedral Stone Products Inc. supplied Jahn patching mortars to match the original compressive strength, absorption and properties as the host materials.
The first step to repairing the terra cotta is to chip back damaged areas to sound material, says Trigila. A 1/4-inch shoulder is then made on each side of the area, rather than “feathering a patch” which is more apt to result in the repair failing.
Before applying mortar, mesh is installed in the cavity as a “key” to secure the mortar and to keep the void clear. Then, a mortar coat with a “peanut butter” consistency is applied to “bite into surface” prior to building the patch out in 3/4-inch lifts (layers), he says.
Terra cotta is trickier to repair than stone because it contains hollow cells or voids that, if compromised, can weaken the material’s integrity.
To replace damaged bricks, Clifford Restoration salvaged some bricks from on-site demolition required during the cathedral project’s makeover.
While the reclaimed brick is often preferable to new brick when restoring old masonry structures, it can be expensive to clean and restore in preparation for reuse, says Trigila.
Finding new brick that replicates the size, color and properties of the originals, however, is often difficult, if not impossible.
To support the old Parish Hall, about 140 helical piles (4-5 feet long) were drilled on an angle under the basement which provided the building with more load-bearing capacity than traditional underpinning. The Dalton Company Ltd. is construction manager; development manager for the $17 million project is The Bridgeton Group Inc.
The interior of the 1909 Parish Hall was gutted, insulated and the mechanical/electrical system was upgraded. The building was also brought up to fire safety code standards.
Some of the original brick was exposed on interior walls to add character to an otherwise contemporary interior, says Pruss.
The old hall also had repairs to the slate roof. Damaged copper eaves troughs and flashing/trim were replaced, he adds. As there were no original drawings of the 1909 building available, thermally-efficient windows sympathetic in design to windows from the 1950s were installed.
Rob Saffrey, director of operations and finances for the church, says the $17 million project has challenged builders “with a number of issues that one could not know about ahead of time. With any building project of this type there has to be constant adjustments related to site conditions where the existing structure is tied in to the new one.”



Recent Comments
comments for this post are closed