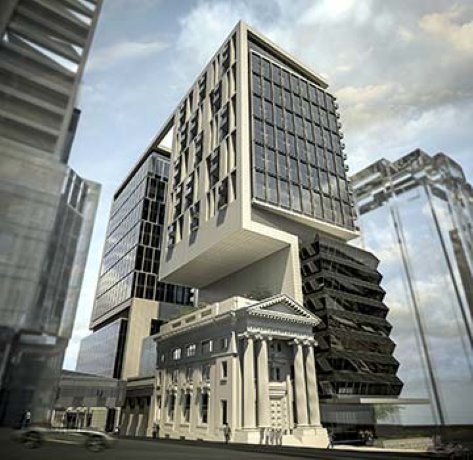Robin Halifax Holdings Ltd. has unveiled plans to transform a downtown city block in Halifax into a mixed-use development housing a boutique hotel, condominiums, restaurant, office, retail, and public spaces with underground parking. LEED Platinum (core and shell) is being targeted.
The developers said the 500,000 square-foot, twin-tower development, named 22nd Commerce Square, will span the area bounded by Granville, George, Hollis and Duke streets in the heart of downtown. The block is owned by Robin Halifax Holdings, a Thiel family company.
Plans call for: a proposed 96-suite boutique hotel; a 3,000-square-foot central public atrium that includes street-level plazas; a restaurant and small conference centre in a restored Bank of Commerce building; 88 condominium units; 200,000 square feet of Class A “smart office” space; street-level retail opportunities; and underground parking for 300 vehicles.
“In addition to our ambitious design objective, our goal of securing LEED Platinum core and shell certification will see us reduce the entire block’s environmental footprint while increasing downtown density and creating healthier living and working environments,” said lead architect Eugene Pieczonka, a principal at Halifax-based Lydon Lynch Architects.
The team includes Halifax structural engineers Pinto Engineering and mechanical/electrical engineers Integral of Toronto.
A spokesperson for the developers said ground could be broken in 2015 “pending city approval and tenant accommodation.” An application for site plan approval is expected to be made by the end of the year.
A decision has not been made on whether a general contractor or construction manager will be retained. Construction costs have not been released.
When complete, 22nd Commerce Square will incorporate many environmental and energy-saving features, including high-performance, high-efficiency, low-emission mechanical systems, the developers said.
Plans call for: geothermal heating and cooling; a heat-recovery system that draws energy from sewage waste; photovoltaic panels on the hotel facade to generate electricity; solar hot water panels on the roof; rain water collection system to reduce the building’s demand on the city water supply and serve such non-potable uses as toilets, landscape irrigation and the cooling tower.
In addition, office tower raised-floor technology will distribute accessible power, data and ventilation services under floors rather than in ceilings, allowing better climate control and creating more-flexible, adaptable spaces
Tentative plans call for demolition and excavation to get underway in 2015.
The developers said the entire block will be vacated and the Royal Bank building and some others will be demolished completely. The block currently houses five buildings that are registered as “heritage” under the Municipal Registry of Heritage Properties: the Bank of Commerce, Hayes Insurance, Merchant’s Bank of Canada, Champlain and Flinn buildings.
The main Bank of Commerce building will be retained intact and efforts will be made to retain the main banking hall’s delicate interior finishes. The bank’s lower extension facade will also be retained. The interiors of the remaining four buildings will be demolished with their facades stabilized, restored and incorporated into the new development as part of the block’s overall streetscape design.
The redevelopment will celebrate the block’s architectural past and future.
A historic preservation consultant has been retained to assess the condition of heritage building facades and propose how each can be preserved during demolition and construction and restored.
The delicate glazed, white-terra-cotta tiles on the façade of the Merchant’s Bank of Canada Building on Granville Street will be fully restored.
Inspired by the Merchant’s Bank of Canada Building’s terra-cotta-tile exterior, Lydon Lynch will use new white-glazed tiles to sheath the development’s signature folding wall.
The Champlain Building will regain its original, large, street-level arched windows and receive a new corner entrance at Duke and Hollis streets — an idea that was originally proposed in 1911, but never implemented.



Recent Comments
comments for this post are closed