Hamilton, Ont.-based Southcoast Developments is seeking to construct a mixed-use commercial, office and residential development on a long-discarded piece of land in Sarnia’s northern Point Edward neighbourhood.
The 6.9-hectare site sits alongside three critical arteries — Highway 402 leading to the Blue Water Bridge and Michigan, and Christina and North streets.
The development, which could feature 1,900 residential units, a hotel, three towers and several retail pods, is slated for the one-time Holmes Foundry site, which for the better part of a century forged parts for the auto industry and was decommissioned in the late 1980s.
The concept is a “village within a village” because the surrounding area is itself known as the Village of Point Edward.
The plan is ambitious and would be transformative for the City of Sarnia, which has a population of 72,000.
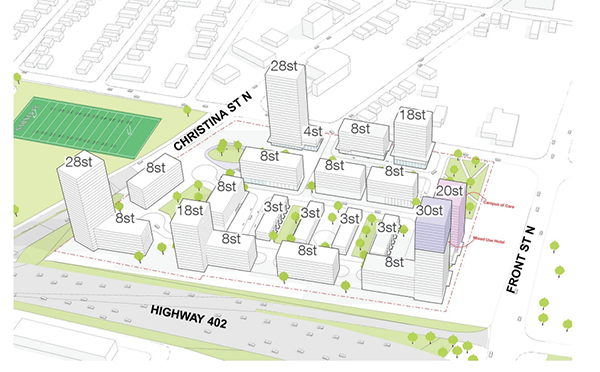
— A schematic diagram shows different building heights and development configurations.
It would have three corner towers of about 30 storeys, one 20 storeys and a couple 18 storeys. There would be as many as 10 eight-storey buildings. There would be one four-storey and three, three storeys, these being townhomes. If similarly completed the project would virtually double Point Edward’s population.
Among the buildings there would be a “campus of care” including senior living facilities.
Before any work begins, however, the developer must first obtain an Official Plan Amendment from the city.
At present, the proposal is simply “a high-level concept and starting off point to implement maximum level of flexibility on the land,” Taylor Whitney, a planner with London-based Zelinka Priamo Ltd. told a virtual public meeting Nov. 19.
While most of the longtime brownfield site was remediated decades ago there is still residual contamination — the last two buildings only came down a few years ago — which needs to be cleaned before the Ministry of Environment issues a “certificate of property use.”
Nevertheless, Pickering-based S2S Environmental Inc. consultant Riyaz Punjani told the meeting that his firm has completed “a very extensive investigation” with boreholes and monitoring wells. Next comes the remedial design. The process could take a year-and-a-half. Remediation would be done to the most “conservative standards” covering residential and parkland, he said.
Exmouth Street, running east and west on the southern boundary, would be the actual “front door of the site,” architectural consultant Harim Labuschagne of BDP Quadrangle of Toronto, said, and the only access point, given high traffic on other roads.
He said the “overarching goal was to create a very vibrant and urban plan” that could “act as a new attraction for employment and people could actually call this home.”
Moreover, there would be a “clear hierarchy of streets” serving as transportation access “but not just thinking of it as access for cars but actually privileging the pedestrian connection.”
Street design would give priority to residential and building frontages with service access “more secondary,” Labuschagne added. “So really thinking of the experience at play for people that actually live here.”
And, he said, “the true mix of users and amenities, so not just the residential but how can this really become a complete community. People could work there and also actually live there.”
A park at the southwest corner “could be the first thing that sort of announces this new neighbourhood,” he added.
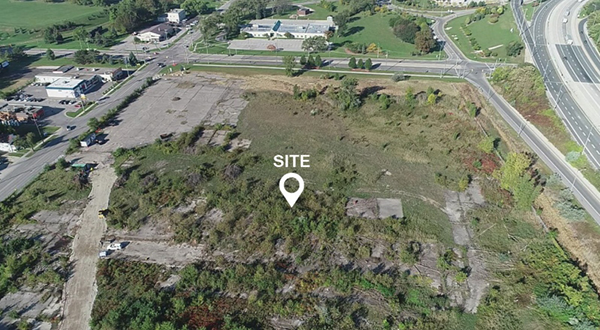
— An aerial view of the now barren former foundry site with Highway 402 on the right.
More highrise towers or density would be built along the northern flank creating a buffer from Highway 402 as well to “show this new community” to passing traffic.
Labuschagne said retail at grade would help relate the development to Exmouth Street with “more urban street frontage.”
The development’s centre “almost forms a valley” between north and south with a “smaller grain” residential street mix.
Meanwhile retail near Exmouth Street could include restaurants or cafes to “start to animate” an open space in between.
Parking would be above ground or in podiums. Building underground, while technically feasible with certain engineering systems, is hampered by shallow ground water and contaminated materials must be “properly capped and put in a state of non-movement,” Punjani said.


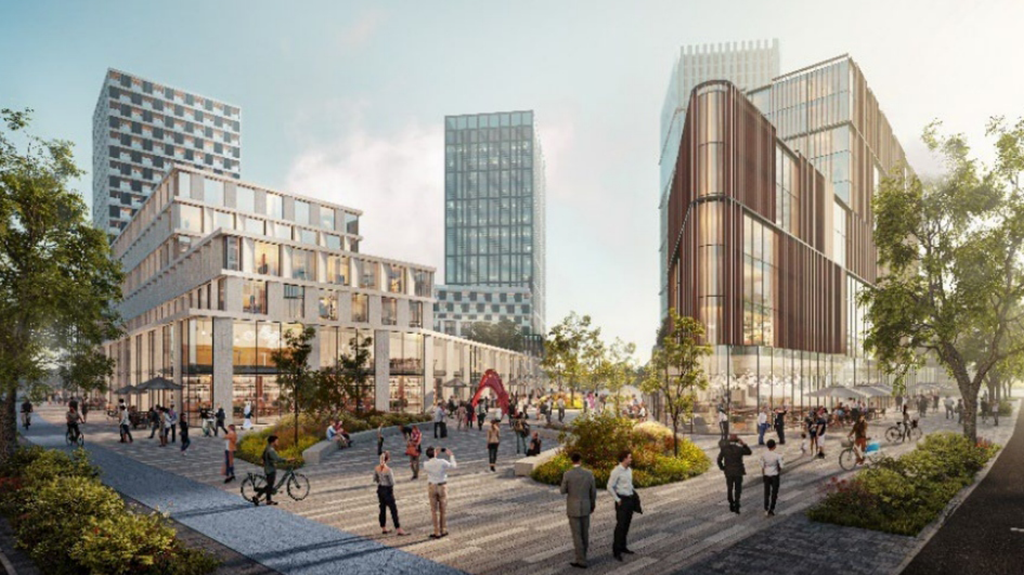

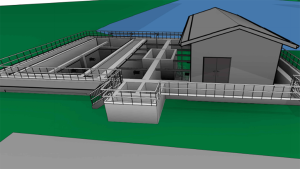
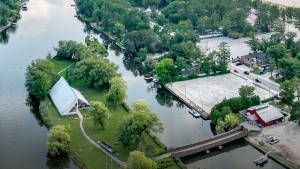
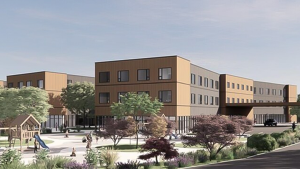
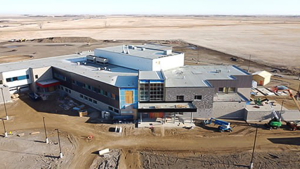

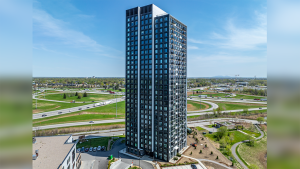
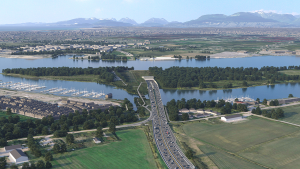
Recent Comments
comments for this post are closed