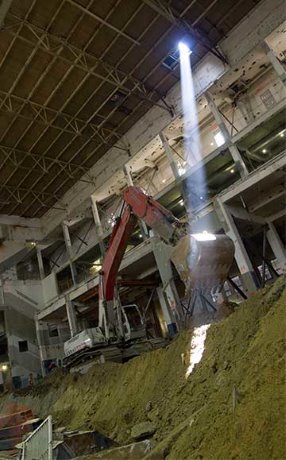Transforming Toronto’s iconic Maple Leaf Gardens into a multi-purpose complex was “like putting a ship in a bottle,” say stakeholders responsible for the project.
The project included an underground garage, a 70,000-square-foot Loblaws Store on the ground level, and a Ryerson University athletic facility, which includes a gymnasium on the second level and a 2,500-seat ice pad on third level.
A recent Construct Canada seminar explored the design and construction challenges of repurposing the former hockey shrine after it had sat vacant and boarded up for almost a decade.
The speakers were Paul Sandford, chief engineer, exp Services Inc., the structural consultant and Scott Weir, principal of ERA Architects Inc., the architectural firm charged with the task of ensuring the heritage designated exterior was preserved.
Judging from their comments, putting a ship in a bottle would have been a lot easier than the transformation which got underway in 2010 following the formal approval of an agreement between Loblaws, which had purchased the building a few years previously, and Ryerson.
“It (the project) included excavation, demolition and shoring. We’ve done all that before, except this time it was inside a building,” said Sandford.
“We also couldn’t damage the building,” said the engineer, explaining that project manager Buttcon Construction installed a computer monitoring system to measure movement on the buttresses.
As just one example of the project’s complicated and diverse range, he cited the work needed to remove the existing concrete slab and excavating approximately several feet below the slab to create the underground garage. As a result of the excavation there were a lot of “hanging columns” which had to be temporarily supported until they could be extended into the garage level.
But before the footings could be lowered, considerable dewatering had to be done as an underground stream ran through the site.
Then there was the challenge of altering the structural support system. When Maple Leaf Gardens was built in 1931 it was designed so the raked seating system supported the walls. Before demolition of the seats could begin Buttcon Construction had to erect supporting braces along the east and west walls and temporary 200-feet-long by 20-feet wide trusses on the north and south walls, said Sandford.
Unlike traditional projects which rise from the foundation up, a partial floor construction sequence had to be implemented so that the movement of heavy equipment wouldn’t be impeded. Three north south trusses which support the seating for the rink and the concourse, for example, had to be installed before the store was built, he said.
“Once you got equipment inside the building, you couldn’t get out,” said Sandford, touching on another logistical challenge. Although there was a service opening on one side of the Gardens, the equipment in the higher reaches had to be lifted out by crane through a small opening in the roof, which was later restored.
ERA Architects Inc. were the heritage architects on this project, charged with conservation of the heritage components of the building, including the exterior envelope, the rebuilt marquee and the interpretation on the interior, said Weir.
One of its tasks was the restoration of vertical cracks caused by the movements of the concrete frame which is covered with a brick envelope. “This movement is part of the natural cycle of the building, and despite being repaired numerous times before had continued to crack,” said Weir.
To rectify the problem a stepped movement joint, which is essentially a caulked expansion joint that follows the mortar joint, was installed, said Weir.



Recent Comments
comments for this post are closed