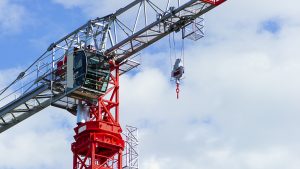Ottawa’s National Arts Centre (NAC) is about to undertake a project that is designed to transform and revitalize the landmark facility, with capital funding from the Government of Canada.
"The new atrium and entrance will be warm and inviting, and will embrace the nation’s capital for the first time," says NAC president and CEO Peter Herrndorf.
"Visitors have often remarked to me that it’s unfortunate that NAC turns its back on the city. With this new design, we will finally face the city and its most important square (Confederation Square)."
The transformation of the facility will begin with the hiring of a construction manager, which is expected to be retained in April or May of this year.
The ambitious project includes a new entrance with a hexagonal tower of glass and steel, new north atrium, rejuvenated existing spaces, and reconfiguration of some of the existing mechanical and electrical building systems.
It also includes mandatory seismic upgrades to portions of the existing building supporting the new construction.
"The NAC will be transformed from its intimidating and grey presence in the capital to a highly visible and welcome showcase for the very best performing arts for residents and visitors," said Diamond Schmitt principal Donald Schmitt.
A marquee tower designed to extend the geometry of the original architecture into the 21st century marks the new Elgin Street entrance.
Above the entry level, the exterior enclosure will be made of glazing that is capable of displaying high-definition imagery: stills, video or live feeds of NAC performances.
The project is being undertaken by a team that includes Diamond Schmitt Architects, electrical and mechanical engineers Crossey Engineering Ltd., and structural engineers Fast + Epp.
The revitalization of the centre, which originally opened as a centennial project in 1969, is being overseen by an internal team headed by NAC Director of Operations David McCuaig, a seasoned construction professional.
A request for proposals is expected to be issued to prequalified contractors by early March, following the release of expressions of interest.
"In a perfect world, we’d like to have a construction manager on board by early April," McCuaig said. "We want that firm to participate in the design development process."
Construction is expected to get underway in the spring of 2016 and is scheduled to be completed by the end of 2017. Most venues will remain open during construction.
"While the project itself is not particularly complex in terms of design and engineering, timelines are aggressive," McCuaig said. "We’re looking for a collaborative approach. We want the design development process to benefit from the contractor’s input."
Prior to ground-breaking, some equipment will be pre-purchased and preparatory work undertaken, such as modifications to electrical and mechanical systems to enable construction of the addition.
"There is work we can start right now that doesn’t have an impact on our daily operations," McCuaig said. "That will give us a head start on construction."
McCuaig, who at one juncture in his career managed a team that decommissioned facilities in the Arctic and managed construction projects in Canada and overseas for Defence Construction Canada, said the site itself will likely pose the main challenge from a construction perspective.
"The building covers the entirety of our property," he said. "So, we have very limited materials laydown and equipment staging areas.
"That is a logistical challenge that we hope our construction manager will help us resolve."
The existing building is 1,158,000 square feet in size. In all, 35,000 square feet of new space will be added.
"While in the overall scheme of things the addition is a modest intervention, given the size of the existing building, it will have a massive impact," McCuaig said.
"Right now, our front entrance is at the back of the building. This project aims to turn the centre of gravity, so that the entrance now faces the city."
McCuaig said the "genius" of the Diamond Schmitt scheme is that the addition essentially encloses a network of terraces designed by the building’s original architect Fred Lebensold.
"The design builds on the building’s existing footprint," he said. "Those terraces will now be enclosed as part of the public spaces."
The new addition will be designed to LEED standards. The level has not yet been determined.
The project will address many of the centre’s longstanding accessibility challenges as well, with the addition of ramps, elevators, walkways and wider entrances.
The new north atrium and lobby will be barrier-free.
Ottawa Construction Association President John DeVries said the project will be welcomed "with open arms by the construction industry."
The federal government is investing $110.5 million in the project. Construction costs are estimated at $80 million.










Recent Comments
comments for this post are closed