In conjunction with a Toronto developer, Quadrangle Architects Ltd. has breathed new life into a century-old brick and beam building in Toronto’s Liberty Village.
Quadrangle and client Hullmark Developments Ltd. transformed the former industrial building at 60 Atlantic Ave. into a mixed-use development housing office, retail and restaurant space.
"This is a watershed project for Hullmark as it embodies our new strategic focus on design and urban growth and renewal, primarily through renovations of character buildings," says president Jeff Hull.
"Working collaboratively with our consultant team, we developed a design that brought new life to a building that would have otherwise been demolished while providing sought-after office and retail space that caters to new economy-type tenants prevalent in the area."
That team included mechanical and electrical engineers Integral Group, structural engineers Read Jones Christoffersen, construction manager First Gulf, landscape architect Vertechs Design Inc., and heritage consultant Philip Goldsmith Architect.
The brick building was constructed in 1898 as a warehouse for St. David’s Wine Growers Co. It later became a warehouse for Eaton’s department store. In the 1990s, the building was converted into artists’ studios. It ultimately was acquired by Hullmark.
But after a century of renovations, the building’s exterior was in rough shape. The interior was congested and convoluted. The building had been divided internally like a rabbit’s warren.
"When we began working on 60 Atlantic Avenue, we realized how pivotal this centrally located building is to the success of the mixed-use neighbourhood emerging in Liberty Village," says Quadrangle principal Richard Witt.
"We quickly identified an opportunity to augment the initial story of restoration (of a brick and beam building) with a story of urban design."
Quadrangle began the process of transforming the building by stripping away partitions and other elements that were not part of the original building, thus revealing the building’s Victorian proportions.
"We reinforced these original bones, filled in penetrations and holes caused by generations of mechanical and electrical systems, and brought the building back to its authentic self while adding value through logical additions and site adaptations," says Caroline Robbie, principal in Quadrangle’s Interiors Group.
The building, which had been constructed in two phases, was then power-washed and sand blasted.
Honouring the area’s industrial vernacular, the architects added a Corten steel and glass circulation core that it says is "boldly based in the here and now."
The addition unifies the building at all levels, improving circulation and access.
Site excavation exposed the basement of the original building to a new sunken outdoor courtyard that will be occupied in the spring by a restaurant and beer garden.
The new main entrance and courtyard provide an accessible entrance while also intensifying street connections.
Upstairs, Quadrangle created studio and office spaces. The building’s original brick walls, heavy timber beams, high ceilings, open floor plates and generous windows were enhanced with the addition of energy-efficient heating and cooling systems.
Where reconstruction and restoration were required, new grey brick was used, contrasting with the original buff brick.
Inside and out, the design team infused art into the project. A super-sized 60 is painted on the south façade.
The project was completed in November, 2014. Tenants include INVIVO Communications, Big Rock Brewery and Regus.
"Watching the completed building become occupied, we confirmed our understanding that the true meaning and value of heritage is not the restoration of existing bricks and mortar but a repositioning which gives new life, relevance and usefulness for the future," Witt says.
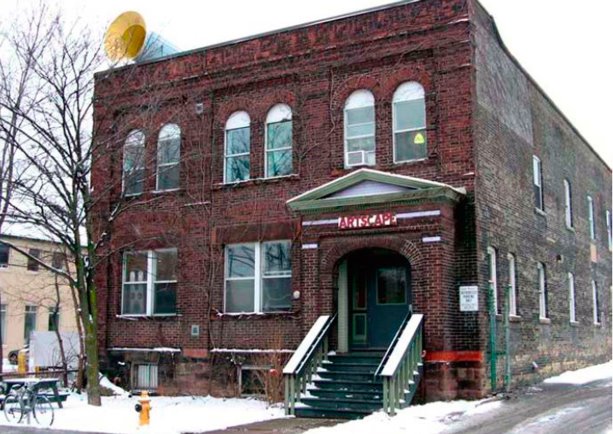


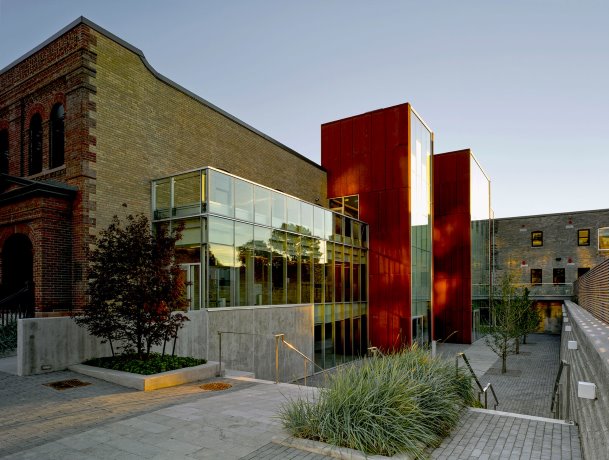



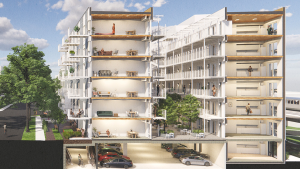

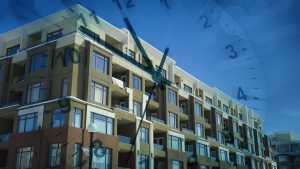
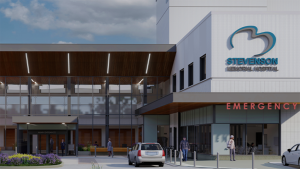

Recent Comments
comments for this post are closed