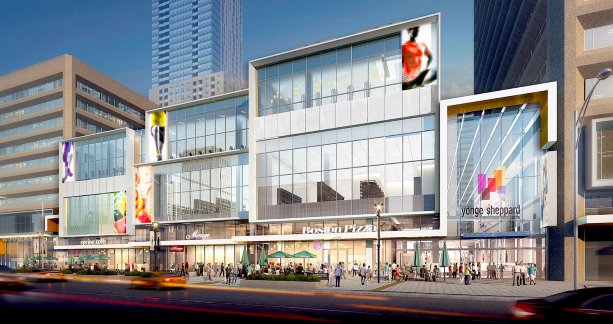RioCan and KingSett Capital, co-owners of the Yonge Sheppard Centre, are poised to undertake an ambitious, $300 million redevelopment project at the 6.2-acre site in north Toronto.
To be completed in phases, the project includes renovation and expansion of the retail space at the centre, which opened in 1976, as well as the addition of a multi-unit rental residential component.
The proposal, which was recently approved by Toronto City Council, is intended to rejuvenate the northeast corner of Yonge Street and Sheppard Avenue. Construction manager is PCL.
"The development is currently disconnected from the public realm," Anna Madeira, a principal at Quadrangle Architects Ltd. said in reference to key design challenges. "The interiors do not have access to adequate natural light. The site’s public spaces and corridors lack accessibility."
The owners decided to revamp the centre when the lease of one of the cornerstone tenants expired. They then held a two-phase design competition, which Quadrangle won.
The plans call in part for an improvement in the centre’s relationship to the adjacent street frontages by introducing grade-related uses that are directly accessible from the public sidewalk, such as new restaurants.
Direct at-grade entrances will improve accessibility to the mall. Connections to public transit are to be enhanced as well. The mall will be opened to daylight. Openings in the floor will transfer natural light into the lower-level concourse. The southern, eastern and western façades of the mall will be rebuilt. A series of glass "boxes" will animate the street, providing views into the mall.
"It has been an exciting challenge to work with the current site to revitalize the centre inside and out and create a place that will add value for our client and the community," Madeira said.
Plans were developed after consultations with a wide range of stakeholders.
Madeira said the design is currently being fine-tuned. An application has been made for site plan approval. Demolition is expected to get underway this fall.
Redevelopment of the mall itself will be undertaken as part of phase 1, which is scheduled for completion by the end of 2017.
A 39-storey residential tower is to be constructed in phase 2. A combination of both market and affordable housing will be provided.
From a construction perspective, the project is "a complex combination" of renovations and new construction, said Quadrangle Principal Brian Curtner. "We are currently looking closely at how we will integrate the existing and new elements to mitigate the challenges."
Once complete, approximately 104,000 square feet of new retail space will have been added.
The team includes structural consultants Entuitive, mechanical consultants TMP Consulting Engineers and electrical consultants Mulvey & Banani International Inc.
Quadrangle has a number of large-scale, mixed-use projects under its belt.
In 2009, the firm was retained to "refresh" a 1960 highrise building at 130 Bloor Street West in Toronto, adding a new seven-storey residential building on top of the existing 12-storey office structure.



Recent Comments
comments for this post are closed