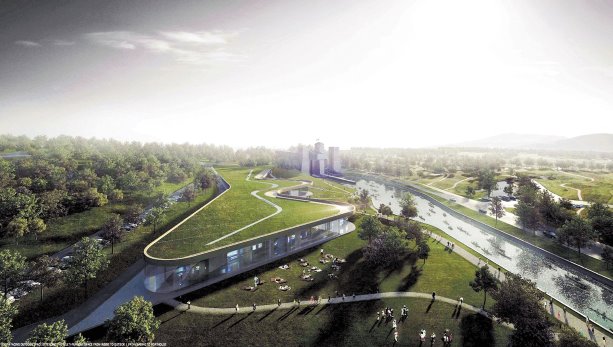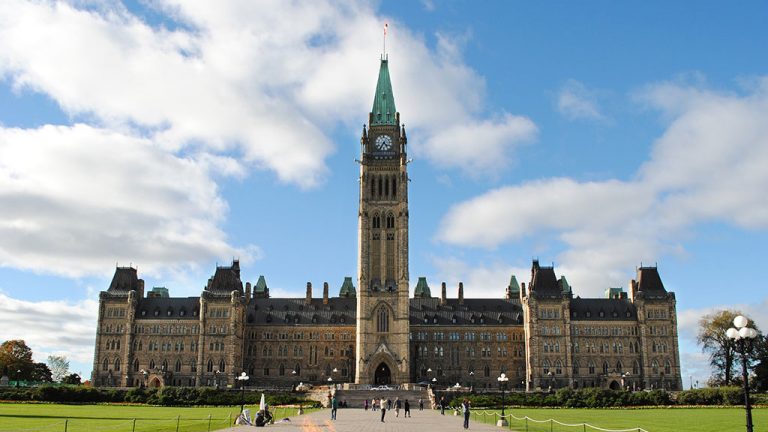PETERBOROUGH, ONT.—The design has been unveiled for the new Canadian Canoe Museum in Peterborough after the team of heneghan peng architects of Dublin, Ireland and Kearns Mancini Architects of Toronto won the international competition for the new $45-million building.
The design is meant to be an "elegant, serpentine glass pavilion" with a two-acre rooftop garden and will house the world’s largest collection of canoes and kayaks.
It "boldly curves out from the drumlins beside the Trent-Severn waterway" and celebrates the aboriginal wisdom to live and build lightly on the land, stated a media release.
The museum will be relocated to the water’s edge at the site of the 1904 Peterborough Lift Lock National Historic Site and will be approximately 80,000 square feet of internal area — 17,000 sq. ft. of exhibition space, 20,000 sq. ft. of "high bay storage" that’s accessible to the public and a 250-seat multi-purpose room for events and weddings.
The building will be designed to meet LEED Gold, with aspirations for LEED Platinum, and will have a restaurant café, gift shop, toddler play area, a Trent Severn Canal exhibition and play host to artisanal workshops, citizenship ceremonies in canoes and food festivals to name a few events.
The groundbreaking is being targeted for mid to late 2017 with the opening 30 months later. It’s a legacy project for Canada’s Sesquicentennial and is subject to secured funding from all levels of government and private donors, the release notes.
The successful design comes after an intense competition that was launched during the spring of 2015. The Canadian Canoe Museum received more than 97 high quality Stage 1 submissions from leading firms from all over the world.
From there five firms were selected to submit designs based on a 300-page design brief that laid out in detail the requirements of the Canadian Canoe Museum, Parks Canada and the City of Peterborough including First Nations, environmental, operational, functional, heritage, programming and planning considerations, the release reads.
The winning Irish-Canadian team has experience in designing high-profile museums and visitor centres in Toronto and around the world. Heneghan peng’s Grand Egyptian Museum is currently being constructed in Giza, Egypt at the foot of the pyramids.
Kearns Mancini Architects’ work includes university buildings in Canada as well as the Fort York Visitor Centre, with Patkau Architects, below the Gardiner Expressway in Toronto.
This team "stood apart from the other submissions as the design works organically with the land rather than overwhelming it," the release explains.
"In an era of climate change, its intelligence on sustainability impressed the design jury in many ways, not only for its geothermal heating/cooling and reduced energy costs."
Only the east and south glass walls are exposed to the elements and inside, the single floor design offers a flexible floor plate, allowing the museum to adapt to changing expectations and technology over time, with the ability to reconfigure offerings by changing internal partitions.
The project could create as many as 600 direct and indirect construction jobs and up to 23 additional jobs at the museum with its expanded programs and facilities.




Recent Comments
comments for this post are closed